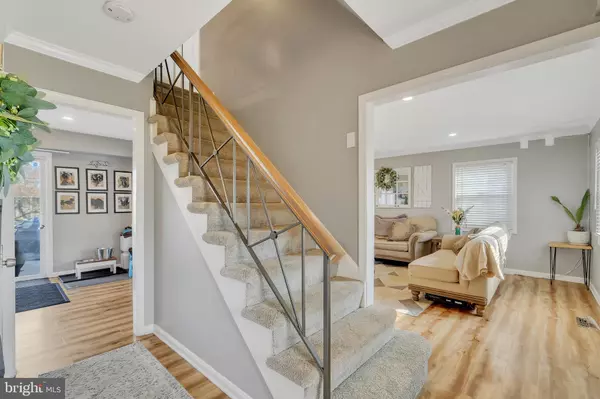$507,000
$514,999
1.6%For more information regarding the value of a property, please contact us for a free consultation.
3801 WALDORF WAY Bowie, MD 20715
3 Beds
3 Baths
1,800 SqFt
Key Details
Sold Price $507,000
Property Type Single Family Home
Sub Type Detached
Listing Status Sold
Purchase Type For Sale
Square Footage 1,800 sqft
Price per Sqft $281
Subdivision Whitehall
MLS Listing ID MDPG2103892
Sold Date 04/04/24
Style Colonial
Bedrooms 3
Full Baths 2
Half Baths 1
HOA Y/N N
Abv Grd Liv Area 1,800
Originating Board BRIGHT
Year Built 1966
Annual Tax Amount $5,346
Tax Year 2023
Lot Size 0.337 Acres
Acres 0.34
Property Description
Absolutely stunning! Enjoy this updated colonial nestled on a spacious corner lot. Step inside and discover a haven of contemporary living, mixing original features with modern touches. The roof was replaced in 2019. A bright and updated kitchen with stainless-steel appliances. There is waterproof vinyl plank flooring throughout the entire main level. Ascend to the second level with plush carpeting for warmth and comfort. Experience true relaxation in the master bath, complete with a rejuvenating jetted heated soaking tub. Delight in the thoughtful touches throughout, from crown molding to updated trim, energy-efficient windows to stylish vinyl siding. The bright updated bathrooms have been finished with sleek Corian counter tops. Embrace the convenience of modern living with updated electrical, recessed lighting with dimmers, and six-panel doors with modern brushed nickel hardware. Outside, relax in a private fully fenced yard, boasting a playground and shed for added convenience.
Location
State MD
County Prince Georges
Zoning RR
Rooms
Other Rooms Living Room, Dining Room, Primary Bedroom, Bedroom 2, Kitchen, Foyer, Breakfast Room, Bedroom 1, Laundry, Bathroom 1, Primary Bathroom, Half Bath
Interior
Interior Features Attic, Breakfast Area, Carpet, Ceiling Fan(s), Crown Moldings, Dining Area, Floor Plan - Open, Kitchen - Eat-In, Soaking Tub, Upgraded Countertops
Hot Water Electric
Heating Forced Air
Cooling Central A/C
Equipment Built-In Microwave, Dishwasher, Disposal, Dryer - Electric, Energy Efficient Appliances, Water Heater, Washer, Stainless Steel Appliances, Refrigerator, Oven/Range - Gas
Fireplace N
Window Features Energy Efficient,Double Pane,Double Hung,Low-E
Appliance Built-In Microwave, Dishwasher, Disposal, Dryer - Electric, Energy Efficient Appliances, Water Heater, Washer, Stainless Steel Appliances, Refrigerator, Oven/Range - Gas
Heat Source Natural Gas
Exterior
Exterior Feature Porch(es)
Parking Features Garage - Front Entry
Garage Spaces 2.0
Fence Wood
Utilities Available Electric Available, Water Available, Natural Gas Available
Water Access N
Accessibility 32\"+ wide Doors
Porch Porch(es)
Attached Garage 2
Total Parking Spaces 2
Garage Y
Building
Story 2
Foundation Permanent
Sewer Public Sewer
Water Public
Architectural Style Colonial
Level or Stories 2
Additional Building Above Grade, Below Grade
New Construction N
Schools
Elementary Schools Whitehall
Middle Schools Samuel Ogle
High Schools Bowie
School District Prince George'S County Public Schools
Others
HOA Fee Include None
Senior Community No
Tax ID 17141668060
Ownership Fee Simple
SqFt Source Assessor
Security Features Carbon Monoxide Detector(s),Smoke Detector
Special Listing Condition Standard
Read Less
Want to know what your home might be worth? Contact us for a FREE valuation!

Our team is ready to help you sell your home for the highest possible price ASAP

Bought with Paul W Marston • Long & Foster Real Estate, Inc.






