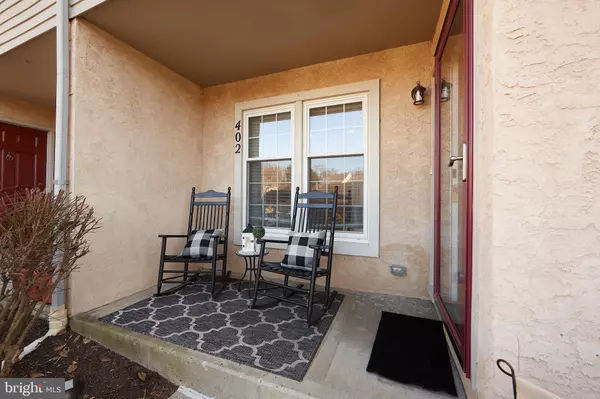$470,000
$450,000
4.4%For more information regarding the value of a property, please contact us for a free consultation.
402 CUMBRIAN CT West Chester, PA 19382
3 Beds
3 Baths
1,737 SqFt
Key Details
Sold Price $470,000
Property Type Townhouse
Sub Type Interior Row/Townhouse
Listing Status Sold
Purchase Type For Sale
Square Footage 1,737 sqft
Price per Sqft $270
Subdivision Chesterfield
MLS Listing ID PACT2060138
Sold Date 04/15/24
Style Colonial
Bedrooms 3
Full Baths 2
Half Baths 1
HOA Fees $238/mo
HOA Y/N Y
Abv Grd Liv Area 1,737
Originating Board BRIGHT
Year Built 1985
Annual Tax Amount $3,965
Tax Year 2023
Lot Size 820 Sqft
Acres 0.02
Lot Dimensions 0.00 x 0.00
Property Description
Welcome to 402 Cumbrian Court in the always-desirable Chesterfield neighborhood! This home features 3 bedrooms, 2.5 bathrooms, a fully finished basement and a loft/bonus area you will not want to miss! The location is second to none with the neighborhood being situated at the crossroads of Routes 3 and 352! Within 10 minutes you can find yourself at fantastic local restaurants, grocery stores, top notch healthcare facilities and downtown West Chester! The decks in the back of the home are the perfect area for that summer evening dinner outside. Two designated parking spaces come with each home and overflow parking is abundant in this neighborhood. All these fantastic features and a true sense of community make this a home you need to see for yourself!
Location
State PA
County Chester
Area Westtown Twp (10367)
Zoning RESIDENTIAL
Rooms
Basement Poured Concrete
Interior
Interior Features Attic, Carpet, Dining Area, Family Room Off Kitchen, Recessed Lighting, Skylight(s), Upgraded Countertops, Wood Floors
Hot Water Electric
Heating Heat Pump(s)
Cooling Central A/C
Flooring Hardwood, Fully Carpeted
Equipment Built-In Microwave, Dishwasher, Disposal, Dryer, Oven/Range - Electric, Refrigerator, Stainless Steel Appliances, Water Heater
Furnishings No
Fireplace N
Appliance Built-In Microwave, Dishwasher, Disposal, Dryer, Oven/Range - Electric, Refrigerator, Stainless Steel Appliances, Water Heater
Heat Source Electric
Laundry Upper Floor
Exterior
Exterior Feature Deck(s), Porch(es)
Garage Spaces 2.0
Carport Spaces 1
Utilities Available Electric Available
Waterfront N
Water Access N
Roof Type Shingle
Accessibility 2+ Access Exits, Level Entry - Main
Porch Deck(s), Porch(es)
Total Parking Spaces 2
Garage N
Building
Story 3
Foundation Concrete Perimeter
Sewer Public Sewer
Water Public
Architectural Style Colonial
Level or Stories 3
Additional Building Above Grade
Structure Type Dry Wall
New Construction N
Schools
Elementary Schools Penn Wood
Middle Schools Stetson
High Schools Rustin
School District West Chester Area
Others
Pets Allowed Y
HOA Fee Include Common Area Maintenance,Lawn Maintenance,Management,Snow Removal,Ext Bldg Maint
Senior Community No
Tax ID 67-03 -0323
Ownership Fee Simple
SqFt Source Assessor
Acceptable Financing Cash, Conventional, FHA, VA
Horse Property N
Listing Terms Cash, Conventional, FHA, VA
Financing Cash,Conventional,FHA,VA
Special Listing Condition Standard
Pets Description No Pet Restrictions
Read Less
Want to know what your home might be worth? Contact us for a FREE valuation!

Our team is ready to help you sell your home for the highest possible price ASAP

Bought with Gretchen J Apps • RE/MAX Excellence - Kennett Square






