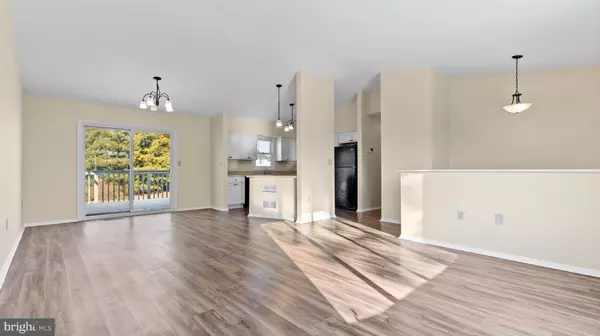$315,000
$325,000
3.1%For more information regarding the value of a property, please contact us for a free consultation.
26 YORK CIR Mechanicsburg, PA 17050
3 Beds
3 Baths
1,888 SqFt
Key Details
Sold Price $315,000
Property Type Single Family Home
Sub Type Detached
Listing Status Sold
Purchase Type For Sale
Square Footage 1,888 sqft
Price per Sqft $166
Subdivision Brandywine Village
MLS Listing ID PACB2025868
Sold Date 04/17/24
Style Bi-level
Bedrooms 3
Full Baths 2
Half Baths 1
HOA Y/N N
Abv Grd Liv Area 1,888
Originating Board BRIGHT
Year Built 1989
Annual Tax Amount $2,666
Tax Year 2023
Lot Size 0.300 Acres
Acres 0.3
Lot Dimensions 75 X 175 X 75 X 175
Property Description
TO VIEW VIRTUAL TOUR CLICK ON SMALL SQUARE ICON WITH CAMERA IN MIDDLE ,click on arrows pointing at each other to go full screen & back to click on individual room tours.+/- to enlarge
EXCEPTIONALLY WELL KEPT 1888 SQUARE FOOT BI-LEVEL ON LARGE LEVEL 175 FEET DEEP LOT !! WITH POSSIBILITIES TO ADD LARGE GARAGE AND/OR POLE BUILDING....... PRIME MECHANICSBURG LOCATION, IN CUMBERLAND VALLEY SCHOOL DISTRICT. HOME FEATURES 3 OR 4 BEDROOMS 2 1/2 BATHS LARGE FRONT TO BACK 23 FOOT FAMILY ROOM AND 23 FOOT FRONT TO BACK GAME ROOM [COULD BE USED AS 4TH BEDROOM] & GARAGE. UGI HOT WATER HEAT WITH CENTRAL AIR CONDITIONING. ZONING ALLOWS FOR IN HOME BUSINESS SUBJECT TO TOWNSHIP APPROVAL PROVIDED THE OWNER PHYSICALLY LIVES IN THE PROPERTY,......
SEE AGENT REMARKS ....PLOT PLAN & SELLER DISCLOSURE IN DOCUMENTS
Location
State PA
County Cumberland
Area Silver Spring Twp (14438)
Zoning R-1 [IN HOME BUSINESS]
Rooms
Other Rooms Living Room, Dining Room, Bedroom 2, Bedroom 3, Kitchen, Game Room, Family Room, Bedroom 1
Basement Fully Finished, Garage Access, Outside Entrance, Improved, Front Entrance, Daylight, Full
Main Level Bedrooms 3
Interior
Hot Water Electric
Heating Baseboard - Hot Water, Other
Cooling Central A/C
Fireplace N
Heat Source Natural Gas
Exterior
Garage Garage Door Opener, Additional Storage Area, Garage - Front Entry, Inside Access, Oversized
Garage Spaces 6.0
Utilities Available Cable TV, Phone, Natural Gas Available
Waterfront N
Water Access N
Roof Type Composite
Accessibility 2+ Access Exits
Attached Garage 1
Total Parking Spaces 6
Garage Y
Building
Story 2
Foundation Concrete Perimeter
Sewer Public Sewer
Water Public
Architectural Style Bi-level
Level or Stories 2
Additional Building Above Grade, Below Grade
Structure Type Dry Wall
New Construction N
Schools
Elementary Schools Silver Spring
Middle Schools Eagle View
High Schools Cumberland Valley
School District Cumberland Valley
Others
Pets Allowed Y
Senior Community No
Tax ID 38-21-0289-155
Ownership Fee Simple
SqFt Source Assessor
Acceptable Financing Conventional
Horse Property N
Listing Terms Conventional
Financing Conventional
Special Listing Condition Standard
Pets Description No Pet Restrictions
Read Less
Want to know what your home might be worth? Contact us for a FREE valuation!

Our team is ready to help you sell your home for the highest possible price ASAP

Bought with MICHELLE LEO • TeamPete Realty Services, Inc.






