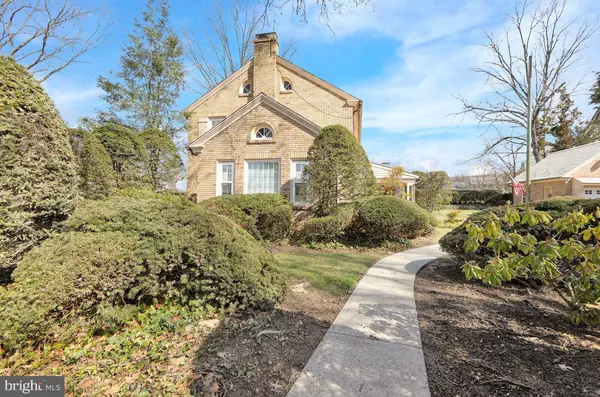$390,000
$385,000
1.3%For more information regarding the value of a property, please contact us for a free consultation.
500 N TEMPLE BLVD Temple, PA 19560
3 Beds
3 Baths
2,553 SqFt
Key Details
Sold Price $390,000
Property Type Single Family Home
Sub Type Detached
Listing Status Sold
Purchase Type For Sale
Square Footage 2,553 sqft
Price per Sqft $152
Subdivision Temple
MLS Listing ID PABK2040298
Sold Date 04/23/24
Style Traditional
Bedrooms 3
Full Baths 2
Half Baths 1
HOA Y/N N
Abv Grd Liv Area 2,103
Originating Board BRIGHT
Year Built 1930
Annual Tax Amount $7,571
Tax Year 2022
Lot Size 0.730 Acres
Acres 0.73
Lot Dimensions 0.00 x 0.00
Property Description
Be the first to take advantage of this incredible opportunity! This elegant 2 story, all brick home has 3 bedrooms, 2 1/2 baths and sits majestically on an oversized .73 acre lot at the corner of 5th Ave and Temple Boulevard. The property includes a detached two car garage and garden shed. On the main level the home features hardwood floors throughout, an updated kitchen complete with quartz countertops and stainless steel appliances, a formal living room with wood burning fireplace, a formal dining room and a bright cheery sunroom. The upper level presents a spacious primary bedroom with walk in closet and en suite bath. Two additional generously sized bedrooms and a full bathroom complete this level. The lower level has a family room complete with a wood burning fireplace and custom stone floors. Construction is unique, with floor and roof joists being primarily steel, adding to the sturdy and sold feel of this home. Outside there is a large covered wrap around rear porch for entertaining family friends!
Schedule an appointment today. You will not be disappointed! Showings begin Thursday, March 14th.
Location
State PA
County Berks
Area Muhlenberg Twp (10266)
Zoning RESIDENTIAL
Direction North
Rooms
Other Rooms Living Room, Dining Room, Primary Bedroom, Bedroom 2, Bedroom 3, Kitchen, Family Room, Sun/Florida Room, Bathroom 1, Primary Bathroom, Half Bath
Basement Heated, Partially Finished
Interior
Interior Features Attic, Floor Plan - Traditional, Formal/Separate Dining Room, Kitchen - Eat-In, Upgraded Countertops, Wood Floors
Hot Water Electric
Heating Radiator
Cooling Window Unit(s)
Flooring Hardwood, Tile/Brick
Fireplaces Number 2
Fireplaces Type Wood
Equipment Built-In Microwave, Cooktop, Dishwasher, Disposal, Dryer - Electric, Instant Hot Water, Oven - Wall, Refrigerator, Washer
Furnishings No
Fireplace Y
Window Features Double Pane
Appliance Built-In Microwave, Cooktop, Dishwasher, Disposal, Dryer - Electric, Instant Hot Water, Oven - Wall, Refrigerator, Washer
Heat Source Oil
Laundry Basement
Exterior
Exterior Feature Porch(es)
Garage Garage Door Opener
Garage Spaces 4.0
Waterfront N
Water Access N
Roof Type Shingle
Street Surface Black Top
Accessibility Chairlift
Porch Porch(es)
Road Frontage Boro/Township
Total Parking Spaces 4
Garage Y
Building
Lot Description Corner, Landscaping
Story 2
Foundation Block
Sewer Public Sewer
Water Public
Architectural Style Traditional
Level or Stories 2
Additional Building Above Grade, Below Grade
Structure Type Plaster Walls
New Construction N
Schools
School District Muhlenberg
Others
Pets Allowed Y
Senior Community No
Tax ID 66-5309-16-83-3822
Ownership Fee Simple
SqFt Source Assessor
Acceptable Financing Cash, Conventional, FHA, VA
Horse Property N
Listing Terms Cash, Conventional, FHA, VA
Financing Cash,Conventional,FHA,VA
Special Listing Condition Standard
Pets Description No Pet Restrictions
Read Less
Want to know what your home might be worth? Contact us for a FREE valuation!

Our team is ready to help you sell your home for the highest possible price ASAP

Bought with Nancy Casey • BHHS Fox & Roach-Center City Walnut






