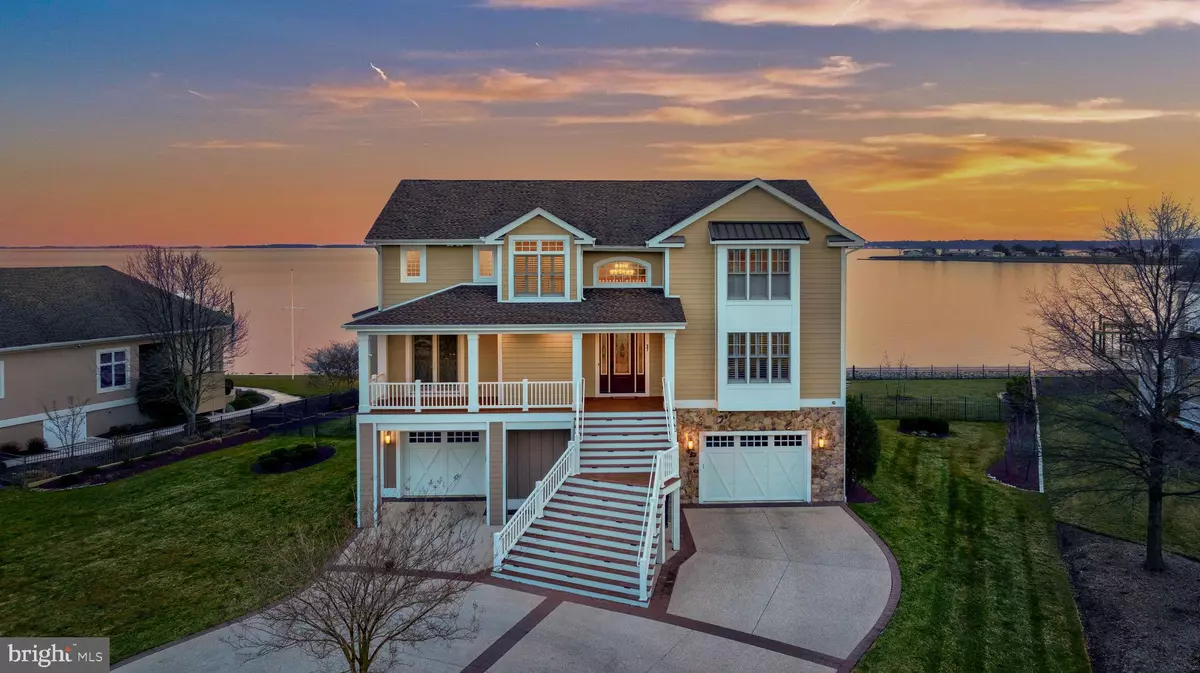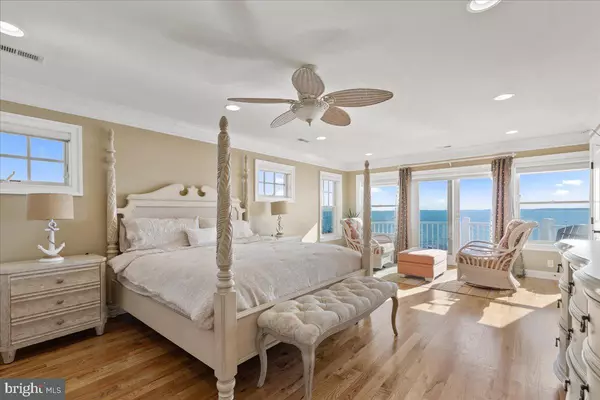$4,400,000
$4,100,000
7.3%For more information regarding the value of a property, please contact us for a free consultation.
27 WHITE OAK RD Rehoboth Beach, DE 19971
5 Beds
7 Baths
5,322 SqFt
Key Details
Sold Price $4,400,000
Property Type Single Family Home
Sub Type Detached
Listing Status Sold
Purchase Type For Sale
Square Footage 5,322 sqft
Price per Sqft $826
Subdivision Rehoboth Beach Yacht And Cc
MLS Listing ID DESU2055886
Sold Date 04/26/24
Style Coastal
Bedrooms 5
Full Baths 5
Half Baths 2
HOA Fees $29/ann
HOA Y/N Y
Abv Grd Liv Area 5,322
Originating Board BRIGHT
Year Built 2015
Annual Tax Amount $4,188
Tax Year 2023
Lot Size 0.740 Acres
Acres 0.74
Lot Dimensions 120.00 x 270.00
Property Description
Rarely available, this stunning bayfront estate, designed by architect Greg Hastings and built by Garrison Custom Homes, with unobstructed open water vistas, is the ultimate paradise on quiet White Oak Road. With approximately 133ft of direct waterfront, experience panoramic views across the Rehoboth Bay, where an expanse of glass doors and large windows compliment the maximum use of indoor/outdoor space and natural light. Such an opportunity awaits you to live just a few homes from the Rehoboth Yacht and Country Club golf course, giving you both privacy yet access and all around exceptional views. With 5322 SF of above ground living space and an additional 1,243 SF of decks and patios, this house has room for all. The first level is devoted to recreation and total relaxation with a dedicated gym, recreation room, and hot tub all overlooking the outdoor paver patio on the water. In addition, one of two full laundry rooms, powder room and elevator greet you from the garage entrance, making this a practical element of living. On the main entertainment level, the waterfront open-concept floor plan blends a great room with fireplace, gourmet kitchen with walk-in pantry, dining room and sunroom-all with endless views. An expansive bayfront deck and screened porch are perfect for outdoor entertaining and sunsets over the water. Moving through this level, there is a guest bedroom with a private full bath, powder room for guests, and a private office with custom bookshelves. On the top level, there are 4 additional bedrooms with en-suite full bathrooms and a laundry room. The waterfront primary bedroom has a sitting room and is complete with an expansive private bath and dual closets. Each bedroom in the house boasts its own private, en-suite full bath. Multiple decks on each level to enjoy watching the boats and the sunset over the bay. The current owners updated and raised the bulkhead, added rip rap, and a new pier with a boat lift, 2 jet ski lifts and a kayak launch for watersports. This custom home includes a Generac generator, ample storage on each level, oversized garages, private fenced yard with dedicated well for irrigation, outdoor shower, and room for a pool. Country club membership is optional through an application process and not included in the sale. Showings to begin Friday 2/16.
Location
State DE
County Sussex
Area Lewes Rehoboth Hundred (31009)
Zoning AR-1
Rooms
Other Rooms Dining Room, Kitchen, Family Room, Sun/Florida Room, Exercise Room, Laundry, Office, Recreation Room, Screened Porch
Interior
Interior Features Breakfast Area, Built-Ins, Butlers Pantry, Carpet, Ceiling Fan(s), Dining Area, Elevator, Family Room Off Kitchen, Floor Plan - Open, Kitchen - Island, Pantry, Primary Bedroom - Bay Front, Recessed Lighting, Soaking Tub, Sprinkler System, Upgraded Countertops, Walk-in Closet(s), WhirlPool/HotTub, Window Treatments, Wood Floors
Hot Water Tankless
Heating Forced Air, Heat Pump(s)
Cooling Central A/C
Flooring Carpet, Hardwood, Tile/Brick
Fireplaces Number 1
Fireplaces Type Gas/Propane, Stone
Equipment Built-In Microwave, Built-In Range, Dishwasher, Disposal, Dryer, Exhaust Fan, Extra Refrigerator/Freezer, Oven - Wall, Range Hood, Refrigerator, Stainless Steel Appliances, Washer, Water Heater - Tankless
Furnishings No
Fireplace Y
Appliance Built-In Microwave, Built-In Range, Dishwasher, Disposal, Dryer, Exhaust Fan, Extra Refrigerator/Freezer, Oven - Wall, Range Hood, Refrigerator, Stainless Steel Appliances, Washer, Water Heater - Tankless
Heat Source Propane - Leased
Laundry Lower Floor, Upper Floor
Exterior
Exterior Feature Patio(s), Deck(s), Balconies- Multiple, Screened
Parking Features Garage Door Opener, Garage - Front Entry, Oversized
Garage Spaces 10.0
Fence Aluminum
Amenities Available Security
Waterfront Description Private Dock Site
Water Access Y
Water Access Desc Boat - Powered,Canoe/Kayak,Personal Watercraft (PWC)
View Bay, Scenic Vista, Water
Accessibility 2+ Access Exits, Elevator
Porch Patio(s), Deck(s), Balconies- Multiple, Screened
Road Frontage State
Attached Garage 2
Total Parking Spaces 10
Garage Y
Building
Lot Description Bulkheaded, Cleared, Front Yard, Landscaping, Level, Premium, Rear Yard, Rip-Rapped
Story 3
Foundation Pilings
Sewer Public Sewer
Water Public
Architectural Style Coastal
Level or Stories 3
Additional Building Above Grade, Below Grade
New Construction N
Schools
School District Cape Henlopen
Others
HOA Fee Include Common Area Maintenance,Reserve Funds,Other
Senior Community No
Tax ID 334-19.00-69.00
Ownership Fee Simple
SqFt Source Assessor
Horse Property N
Special Listing Condition Standard
Read Less
Want to know what your home might be worth? Contact us for a FREE valuation!

Our team is ready to help you sell your home for the highest possible price ASAP

Bought with RIESS LIVAUDAIS • Jack Lingo - Lewes






