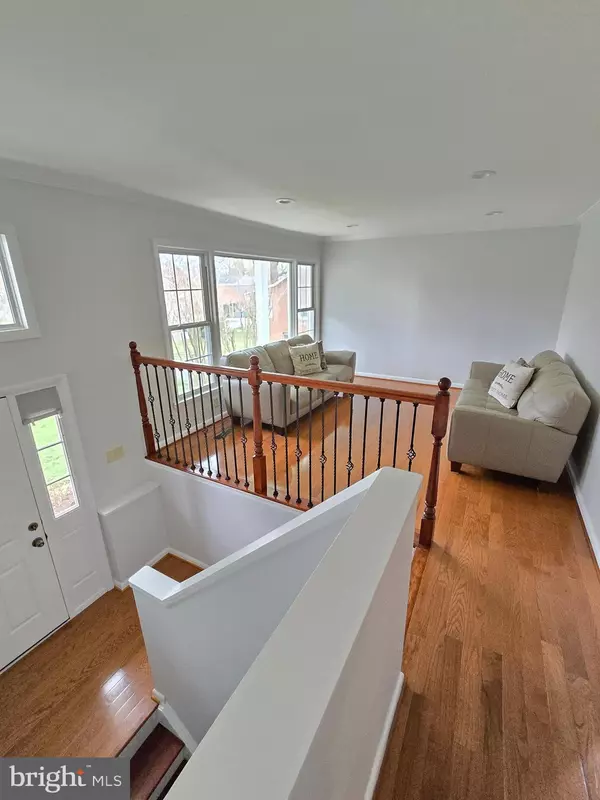$749,900
$749,900
For more information regarding the value of a property, please contact us for a free consultation.
6447 HOLYOKE DR Annandale, VA 22003
4 Beds
2 Baths
2,777 SqFt
Key Details
Sold Price $749,900
Property Type Single Family Home
Sub Type Detached
Listing Status Sold
Purchase Type For Sale
Square Footage 2,777 sqft
Price per Sqft $270
Subdivision Mt Pleasant
MLS Listing ID VAFX2167724
Sold Date 04/24/24
Style Split Foyer
Bedrooms 4
Full Baths 2
HOA Y/N N
Abv Grd Liv Area 2,162
Originating Board BRIGHT
Year Built 1972
Annual Tax Amount $6,404
Tax Year 2023
Lot Size 9,367 Sqft
Acres 0.22
Property Description
Welcome Home to this charming split-foyer near DC...Featuring 4 bedrooms, 2 baths. Boasting over 2,777 sqft. of living space.
The first floor is complete with a spacious primary bedroom with a full bath, Separate Dining room, Spacious Formal Living room, Gourmet Kitchen plus an oversized Family room perfect for entertaining or transforming into a home office to suit your lifestyle–
The lower level features alongside three additional bedrooms and another full bath.
Garage has an attic and a window A/C
Enjoy prepping meals in the kitchen with beautiful cabinetry, stylish countertops and stainless-steel appliances. Each bedroom is roomy and comfortable with generous closet space.
Don't miss your opportunity to own this beautiful home! Schedule your showing!
Location
State VA
County Fairfax
Zoning 120
Rooms
Other Rooms Living Room, Dining Room, Primary Bedroom, Bedroom 2, Kitchen, Den, Bedroom 1, Laundry, Bathroom 1, Bathroom 2
Basement Combination, Fully Finished, Full, Interior Access, Outside Entrance, Rear Entrance
Main Level Bedrooms 1
Interior
Interior Features Dining Area, Attic, Ceiling Fan(s), Walk-in Closet(s)
Hot Water Electric
Heating Forced Air
Cooling Central A/C
Flooring Ceramic Tile, Concrete, Hardwood, Laminated
Fireplaces Number 1
Fireplaces Type Metal, Stone, Fireplace - Glass Doors
Equipment Built-In Microwave, Dishwasher, Washer, Dryer, Disposal, Stove, Exhaust Fan, Icemaker, Refrigerator, Stainless Steel Appliances, Water Heater, Range Hood
Furnishings No
Fireplace Y
Window Features Bay/Bow
Appliance Built-In Microwave, Dishwasher, Washer, Dryer, Disposal, Stove, Exhaust Fan, Icemaker, Refrigerator, Stainless Steel Appliances, Water Heater, Range Hood
Heat Source Natural Gas
Laundry Basement, Lower Floor
Exterior
Exterior Feature Patio(s), Porch(es)
Parking Features Garage Door Opener
Garage Spaces 16.0
Fence Fully, Panel, Vinyl, Wood, Chain Link
Utilities Available Natural Gas Available, Electric Available, Sewer Available, Water Available
Water Access N
View Street
Roof Type Architectural Shingle
Street Surface Access - Below Grade,Paved
Accessibility None
Porch Patio(s), Porch(es)
Total Parking Spaces 16
Garage Y
Building
Lot Description Front Yard, Interior, Level, Rear Yard
Story 2
Foundation Concrete Perimeter
Sewer Public Sewer
Water Public
Architectural Style Split Foyer
Level or Stories 2
Additional Building Above Grade, Below Grade
Structure Type Dry Wall,Brick
New Construction N
Schools
Elementary Schools Columbia
Middle Schools Holmes
High Schools Annandale
School District Fairfax County Public Schools
Others
Pets Allowed Y
Senior Community No
Tax ID 0613 06 0030
Ownership Fee Simple
SqFt Source Assessor
Acceptable Financing Cash, Conventional, FHA, VA
Horse Property N
Listing Terms Cash, Conventional, FHA, VA
Financing Cash,Conventional,FHA,VA
Special Listing Condition Standard
Pets Allowed No Pet Restrictions
Read Less
Want to know what your home might be worth? Contact us for a FREE valuation!

Our team is ready to help you sell your home for the highest possible price ASAP

Bought with Sebastien Courret • Compass






