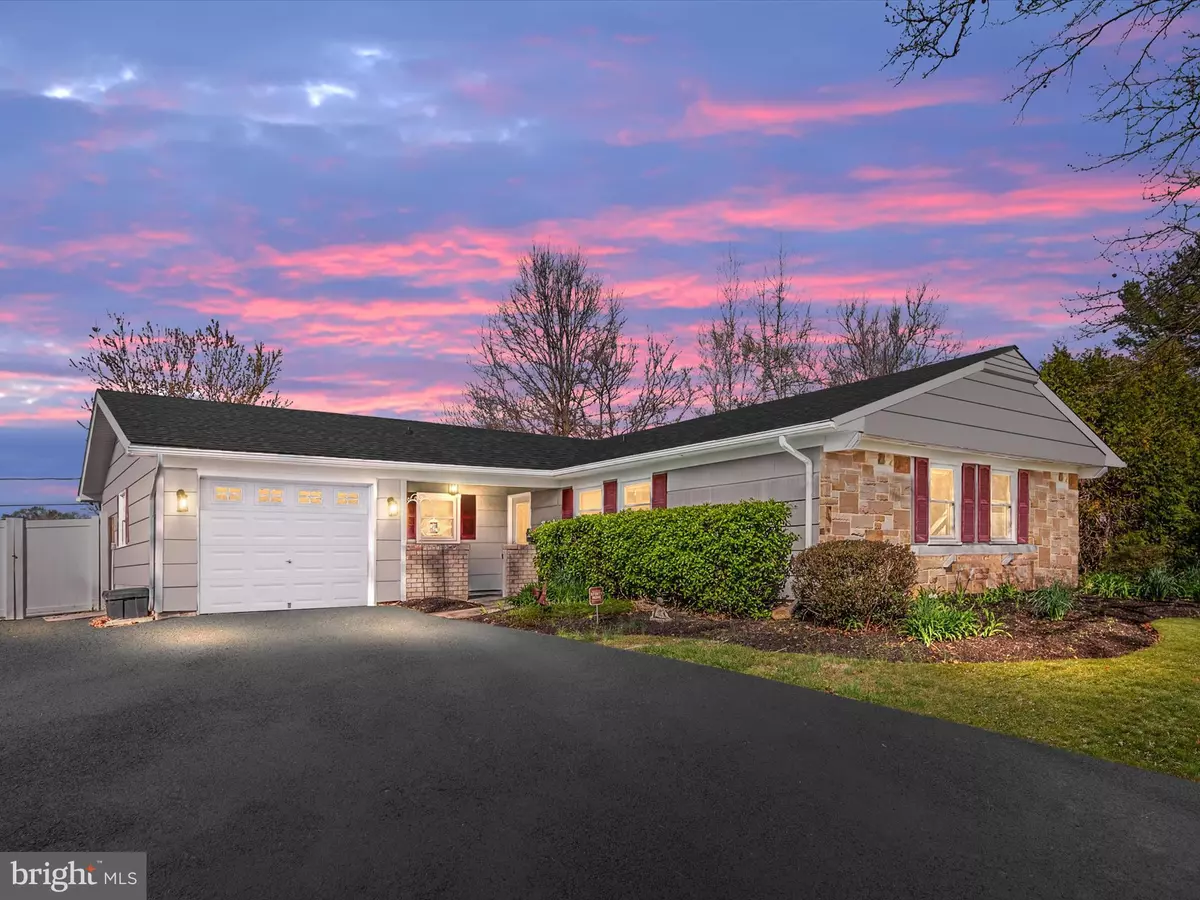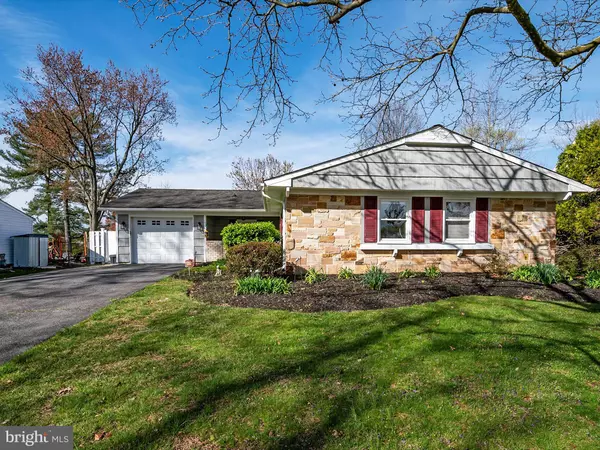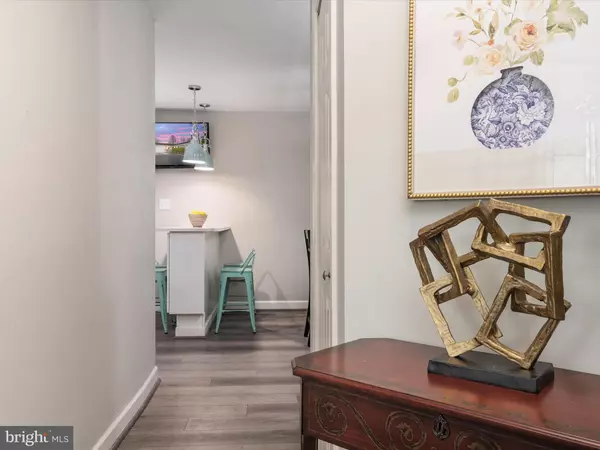$480,000
$475,000
1.1%For more information regarding the value of a property, please contact us for a free consultation.
4108 CROSSWICK TURN Bowie, MD 20715
3 Beds
2 Baths
1,598 SqFt
Key Details
Sold Price $480,000
Property Type Single Family Home
Sub Type Detached
Listing Status Sold
Purchase Type For Sale
Square Footage 1,598 sqft
Price per Sqft $300
Subdivision Chapel Forge
MLS Listing ID MDPG2108500
Sold Date 05/03/24
Style Ranch/Rambler
Bedrooms 3
Full Baths 2
HOA Y/N N
Abv Grd Liv Area 1,598
Originating Board BRIGHT
Year Built 1966
Annual Tax Amount $4,920
Tax Year 2023
Lot Size 0.258 Acres
Acres 0.26
Property Description
Move in ready in Chapel Forge. Nestled in a sought out neighborhood, this beautifully updated 3 bedroom, 2 bath rancher with a one-car garage offers the perfect blend of comfort and style. As you step inside, you'll be greeted by a warm and welcoming atmosphere with upgraded luxury plank flooring. The spacious living room is ideal for relaxing or entertaining guests, while the adjoining dining area is perfect for enjoying delicious meals with loved ones. The heart of the home is the recently renovated kitchen, boasting sleek countertops, stainless steel appliances, and ample cabinet space for all your culinary needs. Whether you're a seasoned chef or just love to cook, this kitchen is sure to inspire you. Retreat to the serene primary bedroom, complete with a private bathroom. Two additional bedrooms offer plenty of space for family members, guests, or a home office, ensuring everyone has their own comfortable retreat. Outside, the backyard with a covered porch provides the ideal setting for outdoor gatherings, pool parties, BBQs, or simply enjoying a morning cup of coffee al fresco. With plenty of room for gardening or recreation, the possibilities are endless. Conveniently located close to commuter routes, shopping and dining, this home offers easy access to everything you need for a vibrant yet tranquil lifestyle. Welcome home.
Location
State MD
County Prince Georges
Zoning RSF95
Rooms
Main Level Bedrooms 3
Interior
Hot Water Natural Gas
Heating Forced Air
Cooling Central A/C
Flooring Luxury Vinyl Plank
Fireplace N
Heat Source Natural Gas
Exterior
Garage Garage - Front Entry
Garage Spaces 4.0
Pool Above Ground
Water Access N
Accessibility None
Attached Garage 1
Total Parking Spaces 4
Garage Y
Building
Story 1
Foundation Other
Sewer Public Sewer
Water Public
Architectural Style Ranch/Rambler
Level or Stories 1
Additional Building Above Grade, Below Grade
New Construction N
Schools
School District Prince George'S County Public Schools
Others
Senior Community No
Tax ID 17141701481
Ownership Fee Simple
SqFt Source Assessor
Special Listing Condition Standard
Read Less
Want to know what your home might be worth? Contact us for a FREE valuation!

Our team is ready to help you sell your home for the highest possible price ASAP

Bought with Wehazit D Mail • RE/MAX One Solutions






