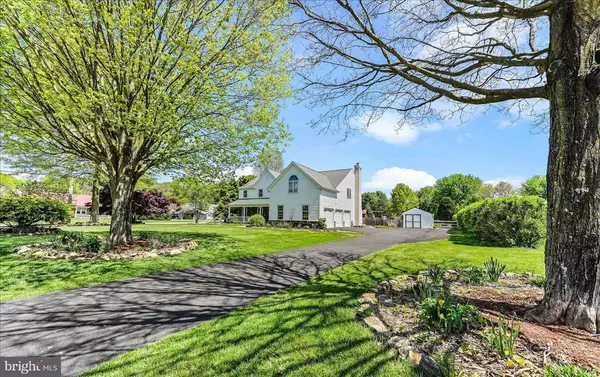$763,000
$795,000
4.0%For more information regarding the value of a property, please contact us for a free consultation.
2 QUAIL RUN LN Glenmoore, PA 19343
4 Beds
3 Baths
3,038 SqFt
Key Details
Sold Price $763,000
Property Type Single Family Home
Sub Type Detached
Listing Status Sold
Purchase Type For Sale
Square Footage 3,038 sqft
Price per Sqft $251
Subdivision Glenmoore
MLS Listing ID PACT2060714
Sold Date 05/07/24
Style Colonial
Bedrooms 4
Full Baths 2
Half Baths 1
HOA Y/N N
Abv Grd Liv Area 3,038
Originating Board BRIGHT
Year Built 1986
Annual Tax Amount $7,483
Tax Year 2023
Lot Size 1.000 Acres
Acres 1.0
Lot Dimensions 0.00 x 0.00
Property Description
This is a beautiful, bright and spacious home that also offers abundant outdoor living space for your enjoyment and entertainment. You can appreciate the beauty of your own property with plenty of space on which to play; or, enjoy kayaking, canoeing, paddle boarding, fishing, swimming and hiking within a few minutes at the wonderful Marsh Creek State Park.
Lovely throughout, you are greeted by a covered front porch and foyer. Warm hardwood floors flow throughout the main living spaces.
Enjoy your time in the spacious kitchen with upgraded, full-size Thermador refrigerator and freezer, double built-in ovens and a 5-burner gas cook-top! Combined with plenty of counter space, this kitchen is the perfect place to create and enjoy meals for small or large gatherings.
The sunny breakfast room has full glass doors overlooking the beautiful back yard and extends to enjoy the outdoor living space with a gorgeous, covered stone patio. The warm fireplace and full glass doors in the bonus family room provide further access to enjoy the rear patio and yard. This home features a beautiful combination of hardscaping and landscaping, making this a very enjoyable space for relaxing or entertaining.
The 2nd floor also features hardwood floors throughout.
The primary bedroom offers plenty of space and a bonus sitting area, gorgeous functional built-ins in the walk-in closets, and a luxurious primary bathroom with an oversized shower.
3 additional spacious bedrooms with good closet space and a generous sized hall bathroom.
Another bonus living space is the open study/loft nestled at the top of the stairs. The laundry room features convenient, built-in cabinetry and counter areas.
The full-sized basement offers many cabinets for additional storage and don’t miss the personal indoor sauna to unwind in the comfort of your home .
This home is lovey and spacious with remarkable outdoor living space, and the location is also convenient to many outdoor activities to enjoy nature and visit local shops and restaurants in Upper Uwchlan Township. This energy-efficient home also includes solar panels and Geo-Thermal heating systems for meaningful energy-efficiency and HVAC savings.
Location
State PA
County Chester
Area Upper Uwchlan Twp (10332)
Zoning RESIDENTIAL
Rooms
Other Rooms Living Room, Dining Room, Primary Bedroom, Bedroom 2, Bedroom 3, Bedroom 4, Kitchen, Family Room, Study, Laundry, Bathroom 2, Primary Bathroom, Half Bath
Basement Full
Interior
Interior Features Breakfast Area, Built-Ins, Carpet, Ceiling Fan(s), Chair Railings, Crown Moldings, Family Room Off Kitchen, Floor Plan - Traditional, Recessed Lighting
Hot Water Electric
Heating Heat Pump(s)
Cooling Central A/C
Flooring Hardwood, Ceramic Tile, Carpet
Fireplaces Number 1
Fireplaces Type Brick
Fireplace Y
Heat Source Electric, Geo-thermal
Laundry Upper Floor
Exterior
Garage Garage - Side Entry, Garage Door Opener
Garage Spaces 7.0
Utilities Available Propane
Waterfront N
Water Access N
Roof Type Shingle
Accessibility None
Attached Garage 3
Total Parking Spaces 7
Garage Y
Building
Lot Description Corner, Front Yard, Landscaping, Level, Rear Yard
Story 2
Foundation Active Radon Mitigation, Concrete Perimeter
Sewer On Site Septic
Water Public
Architectural Style Colonial
Level or Stories 2
Additional Building Above Grade, Below Grade
New Construction N
Schools
School District Downingtown Area
Others
Senior Community No
Tax ID 32-03 -0006.2800
Ownership Fee Simple
SqFt Source Assessor
Horse Property N
Special Listing Condition Standard
Read Less
Want to know what your home might be worth? Contact us for a FREE valuation!

Our team is ready to help you sell your home for the highest possible price ASAP

Bought with Katherine Matson • BHHS Fox & Roach-West Chester






