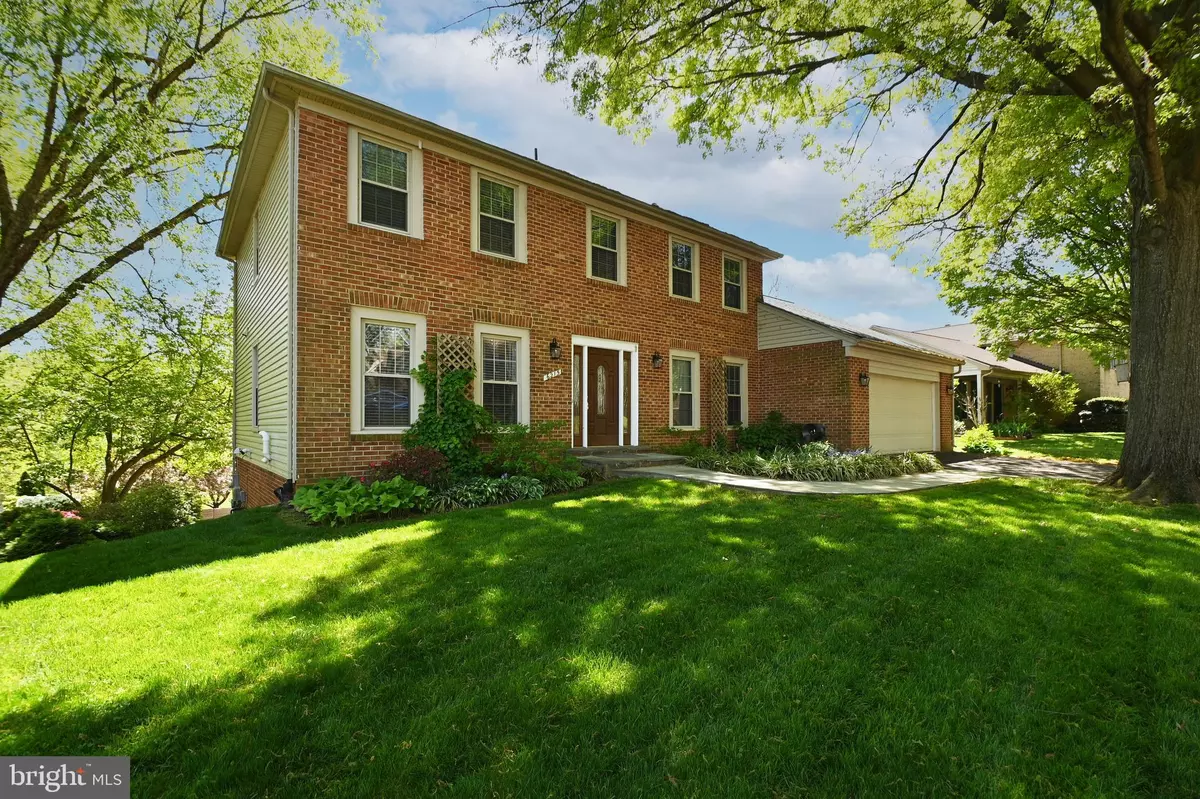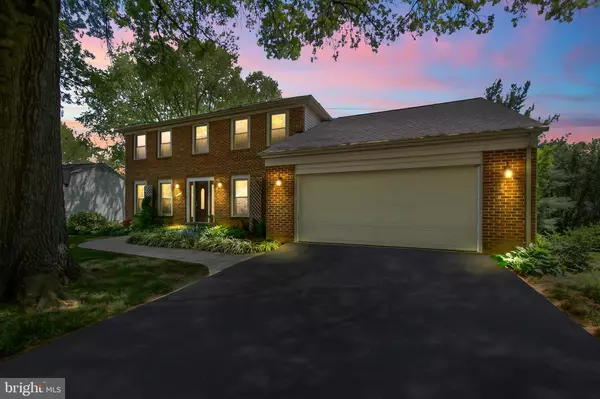$985,000
$975,000
1.0%For more information regarding the value of a property, please contact us for a free consultation.
6215 WINNEPEG DR Burke, VA 22015
5 Beds
4 Baths
3,330 SqFt
Key Details
Sold Price $985,000
Property Type Single Family Home
Sub Type Detached
Listing Status Sold
Purchase Type For Sale
Square Footage 3,330 sqft
Price per Sqft $295
Subdivision Burke Centre
MLS Listing ID VAFX2175014
Sold Date 05/16/24
Style Colonial
Bedrooms 5
Full Baths 3
Half Baths 1
HOA Fees $83/mo
HOA Y/N Y
Abv Grd Liv Area 2,569
Originating Board BRIGHT
Year Built 1981
Annual Tax Amount $9,076
Tax Year 2023
Lot Size 8,672 Sqft
Acres 0.2
Property Description
Welcome to 6215 Winnepeg Drive! This handsome brick colonial has been thoroughly updated and carefully maintained. Enjoy beautiful views of Spring Pond and lush garden landscapes from inside the home and on the new deck and hardscaped patio. Here you'll find generous living spaces, high-quality materials and craftsmanship, and practical necessities like a separate office space with built-in cabinetry and a two-car garage with extra storage. The themes here are beautiful and practical. Think: a breakfast room with 3 walls of windows for 180 degrees of gorgeous views and a newer 50-year architectural shingle roof (2017). The walk-in pantry is a thing of beauty and practicality all in one. And newer A/C (2015), new appliances, new driveway, new walkway, and… Step onto practical patio pavers. Birdsong. Azaleas. Work on the world's problems during the day; recharge your mind and spirit by night. *** The owners carefully updated and upgraded this house with thoughtful choices like hardwood flooring, stainless steel appliances, granite countertops, crown molding, remodeled bathrooms, family room, new large capacity washer and dryer, all new 6-panel doors, and new light and plumbing fixtures. Stay for a while. You will notice quality touches like the herringbone marble tile fireplace surround and the stone mosaic accents in the primary bathroom. With summer around the corner, each bedroom has a ceiling fan ready to keep you cool and your energy costs low. *** Burke Centre is an award-winning planned community featuring multiple swimming pools, a network of trails, 6 ponds, a lake, tennis and pickleball courts, community centers with classes, an annual festival, and other events. Burke Lake offers golf, fishing, boating, miniature train rides, and playgrounds. Easy access to public transportation and excellent local schools round out this impressive offering. Make the appointment to make this home. *** Be sure to see the floor plans, 360-degree tour, and walkthrough video. Ask about an assumable loan at a low interest rate.
Location
State VA
County Fairfax
Zoning 370
Direction Northwest
Rooms
Other Rooms Living Room, Dining Room, Primary Bedroom, Bedroom 2, Bedroom 3, Bedroom 4, Kitchen, Family Room, Foyer, Breakfast Room, Exercise Room, In-Law/auPair/Suite, Laundry, Office, Utility Room, Bathroom 2, Bathroom 3, Primary Bathroom, Half Bath, Additional Bedroom
Basement Outside Entrance, Daylight, Full, Full, Fully Finished, Walkout Level
Interior
Interior Features Family Room Off Kitchen, Breakfast Area, Dining Area, Upgraded Countertops, Primary Bath(s), Window Treatments, Wood Floors, Floor Plan - Traditional, Recessed Lighting, Built-Ins, Attic, Ceiling Fan(s), Chair Railings, Crown Moldings, Entry Level Bedroom, Kitchen - Galley, Kitchen - Island, Kitchenette, Pantry, Stall Shower, Tub Shower, Walk-in Closet(s)
Hot Water Electric
Heating Forced Air
Cooling Central A/C
Flooring Solid Hardwood, Carpet, Laminate Plank, Ceramic Tile
Fireplaces Number 1
Fireplaces Type Gas/Propane, Mantel(s), Marble, Screen
Equipment Dishwasher, Disposal, Dryer, Exhaust Fan, Range Hood, Refrigerator, Washer, Stainless Steel Appliances, Built-In Microwave, Cooktop, Oven - Wall, Icemaker
Fireplace Y
Window Features Double Pane,Double Hung,Replacement
Appliance Dishwasher, Disposal, Dryer, Exhaust Fan, Range Hood, Refrigerator, Washer, Stainless Steel Appliances, Built-In Microwave, Cooktop, Oven - Wall, Icemaker
Heat Source Natural Gas
Laundry Lower Floor, Dryer In Unit, Washer In Unit
Exterior
Exterior Feature Deck(s), Patio(s)
Garage Garage - Front Entry, Additional Storage Area, Garage Door Opener, Inside Access, Built In
Garage Spaces 4.0
Fence Partially, Rear
Utilities Available Under Ground
Amenities Available Basketball Courts, Community Center, Jog/Walk Path, Tennis Courts, Tot Lots/Playground, Baseball Field, Bike Trail, Party Room, Pool Mem Avail, Lake, Pier/Dock, Pool - Outdoor
Water Access N
View Pond, Garden/Lawn
Roof Type Architectural Shingle
Accessibility None
Porch Deck(s), Patio(s)
Attached Garage 2
Total Parking Spaces 4
Garage Y
Building
Lot Description Backs - Open Common Area, Pond
Story 3
Foundation Concrete Perimeter
Sewer Public Sewer
Water Public
Architectural Style Colonial
Level or Stories 3
Additional Building Above Grade, Below Grade
New Construction N
Schools
School District Fairfax County Public Schools
Others
HOA Fee Include Management,Reserve Funds,Road Maintenance,Snow Removal,Trash,Common Area Maintenance,Insurance,Pool(s)
Senior Community No
Tax ID 0774 03 0254
Ownership Fee Simple
SqFt Source Assessor
Special Listing Condition Standard
Read Less
Want to know what your home might be worth? Contact us for a FREE valuation!

Our team is ready to help you sell your home for the highest possible price ASAP

Bought with Renee S Mumford • Key Home Sales and Management






