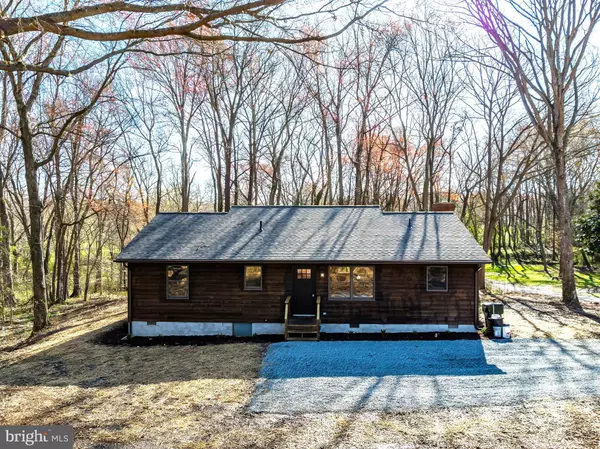$335,000
$325,000
3.1%For more information regarding the value of a property, please contact us for a free consultation.
9062 FAIRLEE RD Chestertown, MD 21620
3 Beds
2 Baths
1,344 SqFt
Key Details
Sold Price $335,000
Property Type Single Family Home
Sub Type Detached
Listing Status Sold
Purchase Type For Sale
Square Footage 1,344 sqft
Price per Sqft $249
Subdivision None Available
MLS Listing ID MDKE2003724
Sold Date 05/28/24
Style Raised Ranch/Rambler
Bedrooms 3
Full Baths 2
HOA Y/N N
Abv Grd Liv Area 1,344
Originating Board BRIGHT
Year Built 1990
Annual Tax Amount $1,871
Tax Year 2024
Lot Size 3.470 Acres
Acres 3.47
Property Description
Wow - Major Price Change - Hurry! Enjoy over 3 acres to play, ride 4 wheelers, have horses, chickens & more. Owner has wonderfully updated almost everything about this house and there is home warranty for peace of mind. Relax in the morning on the front porch and watch nature from every window. Gorgeous spacious kitchen with granite counters and including an eat in one that will seat at least four. All brand new appliances convey including washer and dryer. Cozy up by the wood burning fireplace or explore your little piece of heaven. This property used to be 2 lots and county says its zoned for several lots that can be potentially taken off. Explore the possibilities. Deer and turkey spotted frequently. Shown by Appointment only.
Location
State MD
County Kent
Zoning V
Rooms
Other Rooms Dining Room, Kitchen, Family Room
Main Level Bedrooms 3
Interior
Interior Features Ceiling Fan(s), Entry Level Bedroom, Floor Plan - Open, Kitchen - Gourmet, Kitchen - Island
Hot Water Electric
Heating Central
Cooling Central A/C, Ceiling Fan(s)
Fireplaces Number 1
Fireplaces Type Brick
Equipment Built-In Microwave, Dishwasher, Dryer, Oven/Range - Electric, Refrigerator, Washer
Fireplace Y
Appliance Built-In Microwave, Dishwasher, Dryer, Oven/Range - Electric, Refrigerator, Washer
Heat Source Electric
Exterior
Water Access N
Accessibility Other
Garage N
Building
Lot Description Backs to Trees
Story 1
Foundation Crawl Space
Sewer Public Sewer
Water Public
Architectural Style Raised Ranch/Rambler
Level or Stories 1
Additional Building Above Grade, Below Grade
New Construction N
Schools
School District Kent County Public Schools
Others
Senior Community No
Tax ID 1506017991
Ownership Fee Simple
SqFt Source Estimated
Special Listing Condition Standard
Read Less
Want to know what your home might be worth? Contact us for a FREE valuation!

Our team is ready to help you sell your home for the highest possible price ASAP

Bought with Lori A Sample • EXIT Preferred Realty






