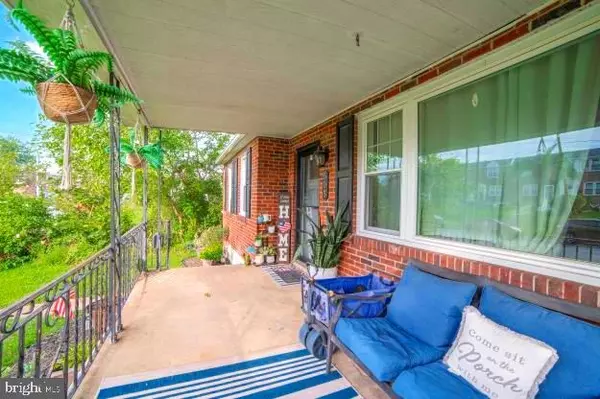$295,000
$289,900
1.8%For more information regarding the value of a property, please contact us for a free consultation.
503 W RIVELY AVE Aldan, PA 19018
3 Beds
1 Bath
1,092 SqFt
Key Details
Sold Price $295,000
Property Type Single Family Home
Sub Type Detached
Listing Status Sold
Purchase Type For Sale
Square Footage 1,092 sqft
Price per Sqft $270
Subdivision Aldan
MLS Listing ID PADE2052074
Sold Date 05/29/24
Style Ranch/Rambler
Bedrooms 3
Full Baths 1
HOA Y/N N
Abv Grd Liv Area 1,092
Originating Board BRIGHT
Year Built 1952
Annual Tax Amount $5,194
Tax Year 2023
Lot Size 9,583 Sqft
Acres 0.22
Lot Dimensions 74.00 x 93.00
Property Description
OPEN HOUSE SUNDAY - FEBRUARY 18TH 3:00 to 5:00
Move right into this 3 bedroom adorable brick ranch that offers a tons of upgrades.
Enter into an open bright living room with a cozy wood burning fireplace and plenty of natural light from the large windows. The living room flows into a nice size dining room which flows right into a beautiful remodeled kitchen with Quartz countertop. There are 3 bedrooms and a remodeled bathroom . The attic has pulldown stairs and offers lots of storage space. The spacious basement has almost been completely finished with wood floors and drywall (not completed) There is also a laundry room, small den and plumbing in place for a bathroom on this level. Large covered patio in the front and a big new wrap around deck in the back and side yard. Yard is fenced. Off street parking.
Some of the upgrades include, HVAC, water heater, breaker box, wood floors, recessed lighting, mostly all new windows.
Location
State PA
County Delaware
Area Aldan Boro (10401)
Zoning RESIDENTIAL
Rooms
Basement Partially Finished
Main Level Bedrooms 3
Interior
Hot Water Electric
Heating Hot Water
Cooling Central A/C
Fireplaces Number 1
Fireplace Y
Heat Source Electric
Laundry Basement
Exterior
Garage Spaces 3.0
Fence Fully
Waterfront N
Water Access N
Accessibility None
Total Parking Spaces 3
Garage N
Building
Story 1
Foundation Slab
Sewer Public Sewer
Water Public
Architectural Style Ranch/Rambler
Level or Stories 1
Additional Building Above Grade, Below Grade
New Construction N
Schools
School District William Penn
Others
Senior Community No
Tax ID 01-00-01044-00
Ownership Fee Simple
SqFt Source Assessor
Acceptable Financing FHA, Cash, Conventional, VA
Listing Terms FHA, Cash, Conventional, VA
Financing FHA,Cash,Conventional,VA
Special Listing Condition Standard
Read Less
Want to know what your home might be worth? Contact us for a FREE valuation!

Our team is ready to help you sell your home for the highest possible price ASAP

Bought with Brooke Grohol • Compass RE






