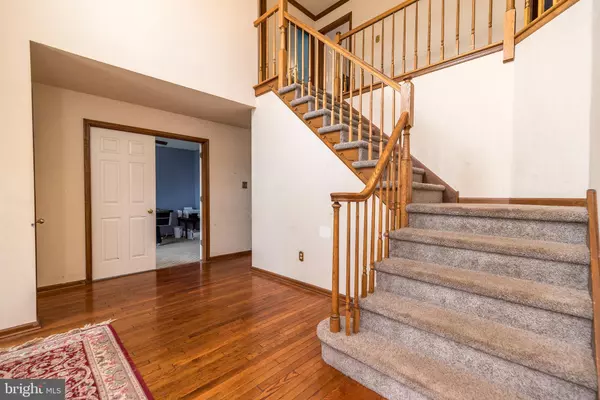$665,000
$699,000
4.9%For more information regarding the value of a property, please contact us for a free consultation.
3068 SUNNY AYRE DR Lansdale, PA 19446
5 Beds
4 Baths
3,242 SqFt
Key Details
Sold Price $665,000
Property Type Single Family Home
Sub Type Detached
Listing Status Sold
Purchase Type For Sale
Square Footage 3,242 sqft
Price per Sqft $205
Subdivision Milestone
MLS Listing ID PAMC2100810
Sold Date 06/07/24
Style Colonial
Bedrooms 5
Full Baths 3
Half Baths 1
HOA Y/N N
Abv Grd Liv Area 3,242
Originating Board BRIGHT
Year Built 1990
Annual Tax Amount $9,294
Tax Year 2022
Lot Size 0.502 Acres
Acres 0.5
Lot Dimensions 100.00 x 0.00
Property Description
Looking for a great deal in a desirable neighborhood? Look no further than this spacious 5-bedroom, 3.5-bathroom Colonial home in the Milestone community. With 3,242 square feet of living space on a generous half-acre lot, this property has tons of potential. Step inside the spacious foyer and you'll find a turned staircase, a formal living room and dining room with hardwood floors to the right, perfect for entertaining. To the left is an office, perfect for work-at-home or playroom. To the back of the house is an eat-in kitchen with stainless steel appliances, granite counters and a pantry. The family room has a brick, wood-burning fireplace and doors that lead out to the patio and back yard. You will also find a main floor laundry room and a 5th bedroom with a private full bath, which can be used as an in-law suite. On the second floor is the primary bedroom with a full bathroom and walk-in closet, along with 3 additional good-sized bedrooms and a full bathroom. The second floor, except for the hallway has hardwood flooring under the carpet. This home, with so much potential, also offers a full basement which needs to be finished and a two-car garage. This home is in need of some tender loving care to bring out all of its great features. This could be a great investment opportunity.
Don't miss out on the chance to turn this diamond in the rough into your dream home. Schedule a showing today and envision the possibilities or visit the open house on Sunday!
Location
State PA
County Montgomery
Area Worcester Twp (10667)
Zoning RESIDENTIAL
Rooms
Basement Full
Main Level Bedrooms 1
Interior
Hot Water Natural Gas
Cooling Central A/C
Fireplaces Number 1
Fireplace Y
Heat Source Natural Gas
Exterior
Garage Garage - Side Entry
Garage Spaces 2.0
Fence Fully, Split Rail
Waterfront N
Water Access N
Accessibility None
Attached Garage 2
Total Parking Spaces 2
Garage Y
Building
Story 2
Foundation Concrete Perimeter
Sewer Public Sewer
Water Public
Architectural Style Colonial
Level or Stories 2
Additional Building Above Grade, Below Grade
New Construction N
Schools
High Schools Methacton
School District Methacton
Others
Senior Community No
Tax ID 67-00-03772-616
Ownership Fee Simple
SqFt Source Assessor
Special Listing Condition Standard
Read Less
Want to know what your home might be worth? Contact us for a FREE valuation!

Our team is ready to help you sell your home for the highest possible price ASAP

Bought with Sue Deily • RE/MAX 440 - Quakertown






