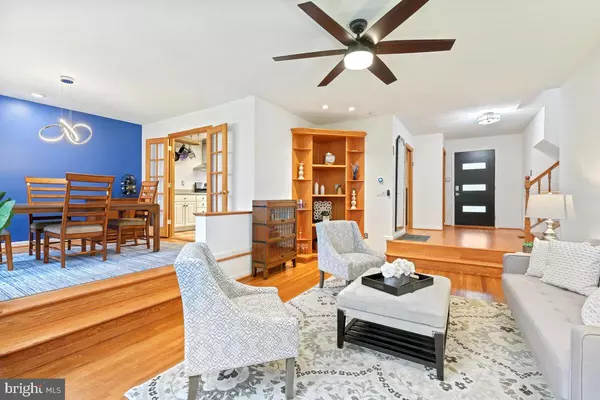$1,084,000
$1,089,000
0.5%For more information regarding the value of a property, please contact us for a free consultation.
11842 ENID DR Potomac, MD 20854
4 Beds
4 Baths
2,868 SqFt
Key Details
Sold Price $1,084,000
Property Type Single Family Home
Sub Type Detached
Listing Status Sold
Purchase Type For Sale
Square Footage 2,868 sqft
Price per Sqft $377
Subdivision Regency Estates
MLS Listing ID MDMC2125414
Sold Date 06/14/24
Style Split Level
Bedrooms 4
Full Baths 3
Half Baths 1
HOA Y/N N
Abv Grd Liv Area 2,287
Originating Board BRIGHT
Year Built 1964
Annual Tax Amount $8,103
Tax Year 2024
Lot Size 9,169 Sqft
Acres 0.21
Property Description
Welcome to 11842 Enid Dr - This stunning property is nestled in the highly sought-after Regency Estates neighborhood, offering the perfect blend of comfort, convenience, and style. This brick exterior residence boasts gleaming hardwood floors and a flexible floor plan designed for entertaining. Flooded with natural sunlight, the home features a refinished deck, perfect for outdoor gatherings. On the main level, a large bay window and eat-in area provide the perfect spot for morning breakfasts, while the kitchen, equipped with stainless steel appliances, seamlessly opens to the formal dining room. Recessed lighting illuminates the living room area, adorned with built-in shelving and a bay window overlooking the spacious backyard oasis. Upstairs, retreat to the primary suite boasting a custom-built closet and a recently renovated bathroom featuring a rain shower and modern tiling. Two additional bedrooms and another full bathroom complete the upper level. The lower level offers a large recreational room with a wood-burning stove, providing versatility for various activities. Ample entertaining space awaits, along with an oversized pantry, storage space, a second fridge, and a washer/dryer room with plenty of storage. Outside, the large fenced backyard offers privacy and includes a shed for additional storage. Additional amenities include a generator for the whole house, a Tesla charger, and a commercial-grade water filtration system. Recent updates include a newer HVAC system (2018) and water heater (2018). Situated close to Cabin John Village, Montgomery Mall, and an array of shopping and dining options, this home presents an ideal location for modern living. Commuters will appreciate the easy access to I-495, I-270, and the Grosvenor-Strathmore Metro Station, while families will enjoy the proximity to top-rated schools. Don't miss the opportunity to make this exceptional property your new home!
Location
State MD
County Montgomery
Zoning R90
Rooms
Basement Fully Finished, Side Entrance, Walkout Stairs, Windows
Main Level Bedrooms 1
Interior
Interior Features Built-Ins, Dining Area, Floor Plan - Open, Kitchen - Eat-In, Kitchen - Gourmet, Kitchen - Table Space, Primary Bath(s), Recessed Lighting, Walk-in Closet(s), Window Treatments, Wood Floors, Ceiling Fan(s)
Hot Water Natural Gas
Heating Forced Air
Cooling Central A/C
Flooring Ceramic Tile, Hardwood
Fireplaces Number 1
Fireplaces Type Brick, Wood, Mantel(s)
Equipment Dishwasher, Disposal, Dryer, Freezer, Icemaker, Oven/Range - Gas, Range Hood, Refrigerator, Washer, Water Heater
Fireplace Y
Window Features Bay/Bow,Energy Efficient
Appliance Dishwasher, Disposal, Dryer, Freezer, Icemaker, Oven/Range - Gas, Range Hood, Refrigerator, Washer, Water Heater
Heat Source Natural Gas
Laundry Basement
Exterior
Exterior Feature Deck(s), Porch(es), Wrap Around
Garage Spaces 2.0
Fence Rear, Wood
Utilities Available Cable TV, Natural Gas Available, Water Available
Waterfront N
Water Access N
Roof Type Composite
Accessibility None
Porch Deck(s), Porch(es), Wrap Around
Total Parking Spaces 2
Garage N
Building
Lot Description Landscaping, Private, Rear Yard
Story 3
Foundation Other
Sewer Public Sewer
Water Public
Architectural Style Split Level
Level or Stories 3
Additional Building Above Grade, Below Grade
New Construction N
Schools
Elementary Schools Beverly Farms
Middle Schools Herbert Hoover
High Schools Winston Churchill
School District Montgomery County Public Schools
Others
Senior Community No
Tax ID 160400099501
Ownership Fee Simple
SqFt Source Assessor
Special Listing Condition Standard
Read Less
Want to know what your home might be worth? Contact us for a FREE valuation!

Our team is ready to help you sell your home for the highest possible price ASAP

Bought with Luz G Coletta • McEnearney Associates, Inc.






