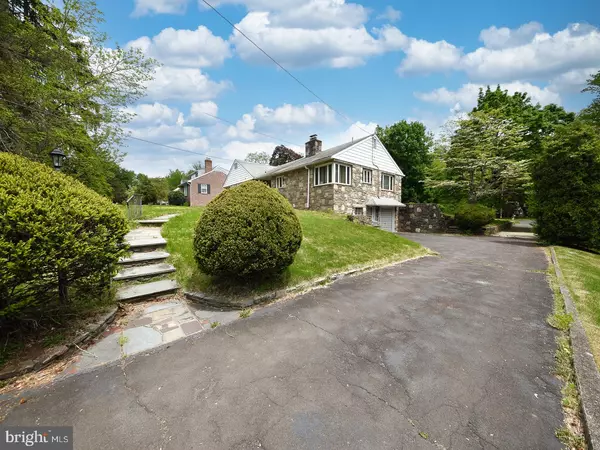$460,000
$450,000
2.2%For more information regarding the value of a property, please contact us for a free consultation.
1011 HUNTINGDON PIKE Huntingdon Valley, PA 19006
3 Beds
2 Baths
2,390 SqFt
Key Details
Sold Price $460,000
Property Type Single Family Home
Sub Type Detached
Listing Status Sold
Purchase Type For Sale
Square Footage 2,390 sqft
Price per Sqft $192
Subdivision Hollywood
MLS Listing ID PAMC2100644
Sold Date 06/14/24
Style Ranch/Rambler
Bedrooms 3
Full Baths 2
HOA Y/N N
Abv Grd Liv Area 2,140
Originating Board BRIGHT
Year Built 1950
Annual Tax Amount $7,116
Tax Year 2023
Lot Size 0.463 Acres
Acres 0.46
Lot Dimensions 100.00 x 0.00
Property Description
Nestled in the heart of Huntingdon Valley, this wonderful stone ranch home offers convenient one-floor living on a picturesque, generous one-half-acre lot. This property backs up to a private meandering road with other homes. This home features stunning tile floors plus rich hardwood floors. The pretty entrance foyer welcomes you and flows into the bright, sunny living room with a picture window overlooking the expansive backyard and boasts a marvelous stone fireplace with a heatilator. The lovely dining room adjoins the living room making the perfect space for family gatherings. The kitchen and breakfast room are conveniently located with a walk-in pantry plus the added bonus of an adjacent laundry area. The bedroom area with hardwood floors is a separate wing of this home and features a delightful master bedroom retreat with a full wall closet and attractive tiled master bath. The additional 2 bedrooms are good sized. The second full bath also has nice ceramic tile. This home features stunning tile floors plus rich hardwood floors. There is a partially finished basement with built-ins and an outside entrance. The one-car attached garage is convenient. There is abundant parking on driveway. This property is conveniently located to area parks, shopping areas, restaurants and train transportation. A wonderful place to call “home”! (inspections welcomed, no repairs will be made.)
Location
State PA
County Montgomery
Area Abington Twp (10630)
Zoning 1101 RES:
Rooms
Other Rooms Living Room, Dining Room, Primary Bedroom, Bedroom 2, Bedroom 3, Kitchen, Den, Basement, Foyer, Laundry, Bathroom 2, Primary Bathroom
Basement Daylight, Full, Outside Entrance, Interior Access, Partially Finished, Shelving, Windows
Main Level Bedrooms 3
Interior
Interior Features Attic, Breakfast Area, Combination Dining/Living, Entry Level Bedroom, Floor Plan - Open, Formal/Separate Dining Room, Kitchen - Eat-In, Pantry, Bathroom - Soaking Tub, Bathroom - Stall Shower, Combination Kitchen/Dining, Primary Bath(s), Wood Floors
Hot Water Electric
Heating Forced Air
Cooling Central A/C
Flooring Hardwood, Tile/Brick
Fireplaces Number 1
Fireplaces Type Fireplace - Glass Doors, Stone, Wood
Equipment Built-In Microwave, Built-In Range, Cooktop - Down Draft, Disposal, Dryer - Electric, Dryer - Front Loading, Oven - Single, Oven/Range - Electric, Refrigerator, Washer, Water Heater
Furnishings No
Fireplace Y
Window Features Bay/Bow
Appliance Built-In Microwave, Built-In Range, Cooktop - Down Draft, Disposal, Dryer - Electric, Dryer - Front Loading, Oven - Single, Oven/Range - Electric, Refrigerator, Washer, Water Heater
Heat Source Oil
Laundry Has Laundry, Main Floor, Washer In Unit
Exterior
Exterior Feature Patio(s)
Garage Garage - Side Entry, Built In
Garage Spaces 8.0
Utilities Available Electric Available, Cable TV Available, Sewer Available, Water Available
Water Access N
View Garden/Lawn
Roof Type Pitched,Shingle
Street Surface Paved
Accessibility Chairlift
Porch Patio(s)
Road Frontage State
Attached Garage 1
Total Parking Spaces 8
Garage Y
Building
Lot Description Front Yard, Open, Rear Yard, Road Frontage, SideYard(s)
Story 1
Foundation Block
Sewer Public Sewer
Water Public
Architectural Style Ranch/Rambler
Level or Stories 1
Additional Building Above Grade, Below Grade
New Construction N
Schools
Elementary Schools Rydal
Middle Schools Abington Junior High School
High Schools Abington Senior
School District Abington
Others
Pets Allowed Y
Senior Community No
Tax ID 30-00-31548-003
Ownership Fee Simple
SqFt Source Assessor
Acceptable Financing Cash, Conventional
Horse Property N
Listing Terms Cash, Conventional
Financing Cash,Conventional
Special Listing Condition Standard
Pets Description No Pet Restrictions
Read Less
Want to know what your home might be worth? Contact us for a FREE valuation!

Our team is ready to help you sell your home for the highest possible price ASAP

Bought with Meriles Joseph • Long & Foster Real Estate, Inc.






