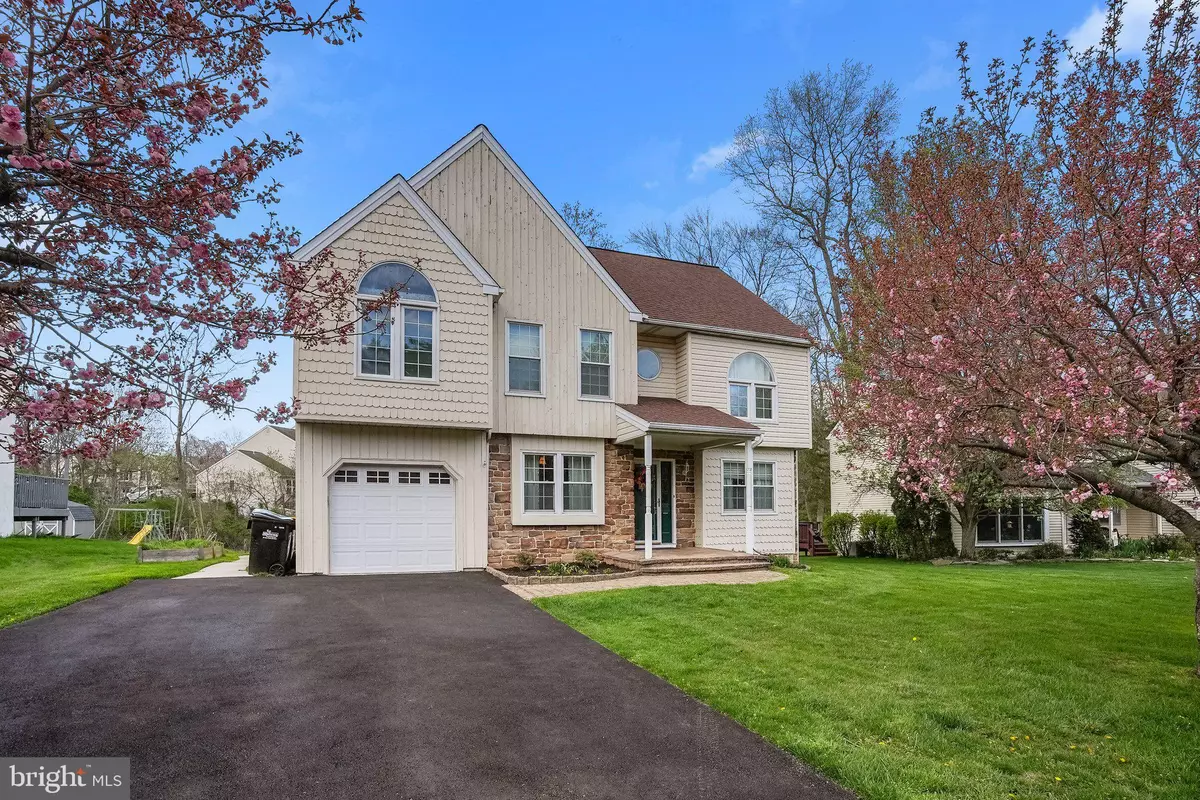$615,000
$615,000
For more information regarding the value of a property, please contact us for a free consultation.
104 NICHOLUS CT Chalfont, PA 18914
3 Beds
3 Baths
2,708 SqFt
Key Details
Sold Price $615,000
Property Type Single Family Home
Sub Type Detached
Listing Status Sold
Purchase Type For Sale
Square Footage 2,708 sqft
Price per Sqft $227
Subdivision Green Valley
MLS Listing ID PABU2068910
Sold Date 06/18/24
Style Traditional
Bedrooms 3
Full Baths 2
Half Baths 1
HOA Y/N N
Abv Grd Liv Area 2,708
Originating Board BRIGHT
Year Built 1990
Annual Tax Amount $8,133
Tax Year 2022
Lot Size 0.292 Acres
Acres 0.29
Lot Dimensions 70.00 x 182.00
Property Description
Step into the epitome of comfort and elegance with this spacious 3 bedroom 2.5 bath home. It is situated on a quiet cul-de-sac & centrally located in the highly desirable Central Bucks school district. The main level has a traditional layout providing a sense of coziness while maintaining a sense of openness throughout. On that level is the living room, dining room and a family room with built-in pocket doors for privacy. The kitchen boasts granite countertops, stainless steel appliances, has ample cabinet space with an adjoining built in breakfast seating area. The 2nd floor loft brings in so much natural light with the large windows, vaulted ceiling & skylights, currently being used as an office but can be utilized as a 4th bedroom, playroom or library, the possibilities are endless. The large main bedroom provides plenty of room for rest and relaxation and your own full bath attached. To finish out the 2nd floor are 2 nice sized bedrooms and a full bathroom. There is a trex deck off the kitchen and family room which opens to a lush backyard. This home also features a full unfinished walk out basement, newer roof & HVAC, main flood laundry & a propane gas fireplace. The driveway was just re-sealed and new carpets upstairs. Bring your finishing touches & make this your dream home!
Location
State PA
County Bucks
Area New Britain Twp (10126)
Zoning RR
Rooms
Other Rooms Living Room, Dining Room, Primary Bedroom, Bedroom 2, Kitchen, Family Room, Bedroom 1, Laundry, Loft, Primary Bathroom, Full Bath, Half Bath
Basement Full, Poured Concrete, Space For Rooms, Sump Pump, Unfinished, Walkout Stairs
Interior
Interior Features Attic, Breakfast Area
Hot Water Electric
Heating Forced Air, Heat Pump - Electric BackUp
Cooling Central A/C
Flooring Carpet, Ceramic Tile, Hardwood, Vinyl
Fireplaces Number 1
Fireplaces Type Gas/Propane
Equipment Built-In Microwave, Dishwasher, Stainless Steel Appliances
Fireplace Y
Appliance Built-In Microwave, Dishwasher, Stainless Steel Appliances
Heat Source Electric
Laundry Main Floor
Exterior
Exterior Feature Deck(s)
Garage Garage - Front Entry, Garage Door Opener, Inside Access
Garage Spaces 5.0
Utilities Available Cable TV, Propane
Waterfront N
Water Access N
Roof Type Shingle
Accessibility None
Porch Deck(s)
Attached Garage 1
Total Parking Spaces 5
Garage Y
Building
Story 2
Foundation Concrete Perimeter
Sewer Public Sewer
Water Public
Architectural Style Traditional
Level or Stories 2
Additional Building Above Grade, Below Grade
Structure Type 9'+ Ceilings,Cathedral Ceilings
New Construction N
Schools
School District Central Bucks
Others
Senior Community No
Tax ID 26-035-025
Ownership Fee Simple
SqFt Source Assessor
Acceptable Financing Cash, Conventional, FHA, VA
Listing Terms Cash, Conventional, FHA, VA
Financing Cash,Conventional,FHA,VA
Special Listing Condition Standard
Read Less
Want to know what your home might be worth? Contact us for a FREE valuation!

Our team is ready to help you sell your home for the highest possible price ASAP

Bought with Jonathan Carter Green • JB Real Estate Group, LLC






