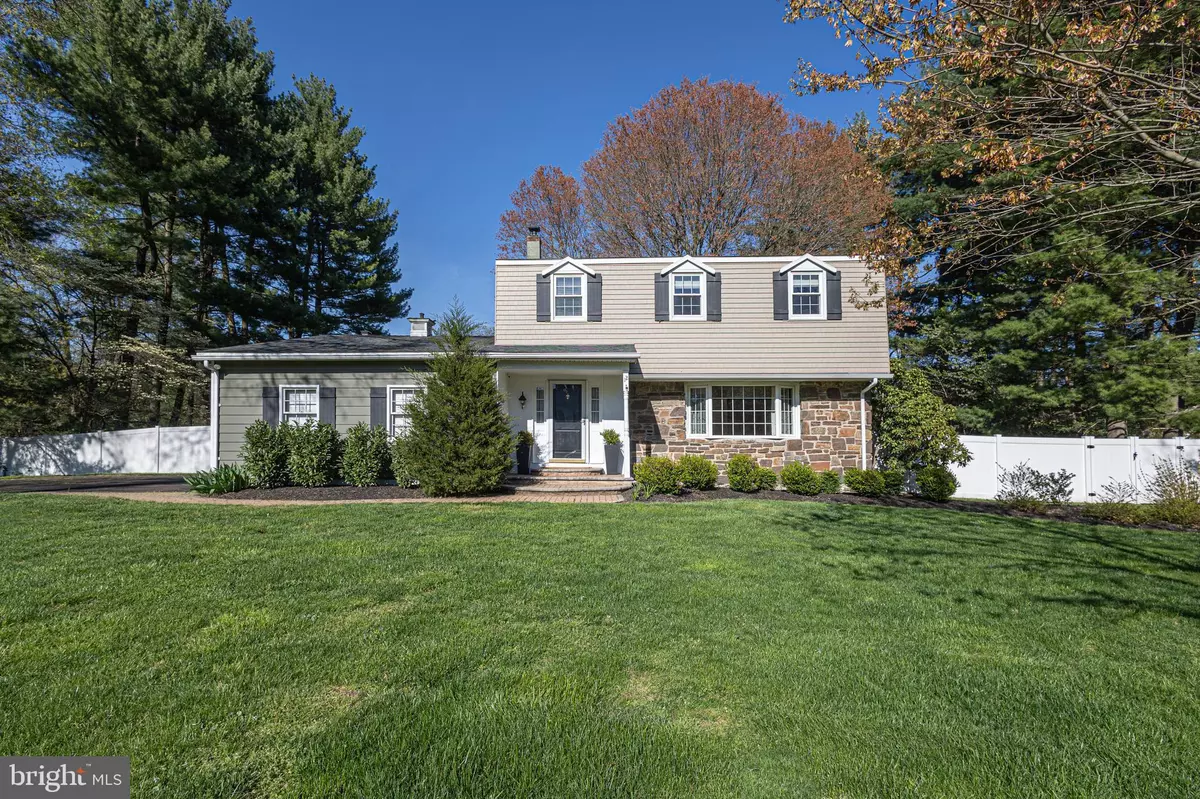$725,000
$750,000
3.3%For more information regarding the value of a property, please contact us for a free consultation.
12 MILYKO DR Washington Crossing, PA 18977
4 Beds
3 Baths
2,560 SqFt
Key Details
Sold Price $725,000
Property Type Single Family Home
Sub Type Detached
Listing Status Sold
Purchase Type For Sale
Square Footage 2,560 sqft
Price per Sqft $283
Subdivision Buckland Valley Fa
MLS Listing ID PABU2069524
Sold Date 06/20/24
Style Other
Bedrooms 4
Full Baths 2
Half Baths 1
HOA Y/N N
Abv Grd Liv Area 2,060
Originating Board BRIGHT
Year Built 1969
Annual Tax Amount $7,397
Tax Year 2022
Lot Size 0.585 Acres
Acres 0.59
Lot Dimensions 150.00 x 170.00
Property Description
Nestled on a premium half acre in the sought-after neighborhood of Buckland Valley Farms with charming, park-like surroundings, this inviting and recently refreshed 4 bedroom, 2.5 bath colonial offers plenty of comfortable space both indoors and out for everyone to enjoy. A lovely, neutral palette and thoughtfully designed aesthetic beginning with the front formal living and dining rooms; both spacious and pleasingly decorated with craftsman styled moldings and trim, amazing custom bookcases and gleaming hardwood floors. An open floor plan can be found as you make your way to the neighboring eat-in kitchen and gathering room where guests can be hosted easily. Some notable features found in the gourmet kitchen include a custom-built butler’s area ideal for hosting, granite countertops, sizeable center island, under-mount sink, a suite of stainless-steel appliances, pantry and an ample-sized breakfast nook. Sit back and enjoy the gas, brick fireplace in the family room on those chilly nights with a clear view to the kitchen to keep an eye on the chef or venture out to access the welcoming deck for some relaxation with nature. An oversized 3 seasons room offers additional living and gathering space and features vaulted ceilings with New skylights, wood flooring and a convenient propane fireplace. Upstairs you will find the spacious primary suite complete with a full, updated bath consisting of dual sinks and a marble-topped vanity. Three additional bedrooms are located on this level; each offering ample space as well as an expansive full hall bath with upstairs laundry. Additional amenities include a finished lower level with an abundance of storage, surge protector, cedar closet, generator hook-up, New central air, New siding, New front landscaping, New fence, New refrigerator, and New entry hardwood make this delightful home ready for enjoyment!
Location
State PA
County Bucks
Area Upper Makefield Twp (10147)
Zoning CR1
Rooms
Basement Interior Access, Fully Finished
Interior
Interior Features Attic, Breakfast Area, Built-Ins, Butlers Pantry, Carpet, Chair Railings, Combination Dining/Living, Combination Kitchen/Dining, Combination Kitchen/Living, Crown Moldings, Dining Area, Family Room Off Kitchen, Formal/Separate Dining Room, Floor Plan - Traditional, Kitchen - Eat-In, Kitchen - Gourmet, Kitchen - Island, Kitchen - Table Space, Pantry, Primary Bath(s), Recessed Lighting, Skylight(s), Tub Shower, Upgraded Countertops, Water Treat System, Wood Floors
Hot Water Electric
Heating Forced Air
Cooling Central A/C
Fireplaces Number 1
Fireplaces Type Gas/Propane
Fireplace Y
Heat Source Oil, Propane - Leased
Laundry Upper Floor
Exterior
Exterior Feature Deck(s), Enclosed, Porch(es)
Garage Garage - Side Entry, Inside Access
Garage Spaces 2.0
Waterfront N
Water Access N
Accessibility None
Porch Deck(s), Enclosed, Porch(es)
Attached Garage 2
Total Parking Spaces 2
Garage Y
Building
Story 2
Foundation Other
Sewer On Site Septic
Water Well
Architectural Style Other
Level or Stories 2
Additional Building Above Grade, Below Grade
New Construction N
Schools
School District Council Rock
Others
Senior Community No
Tax ID 47-010-018-008
Ownership Fee Simple
SqFt Source Assessor
Special Listing Condition Standard
Read Less
Want to know what your home might be worth? Contact us for a FREE valuation!

Our team is ready to help you sell your home for the highest possible price ASAP

Bought with Richard Gerard Rhoads Jr. • Compass RE






