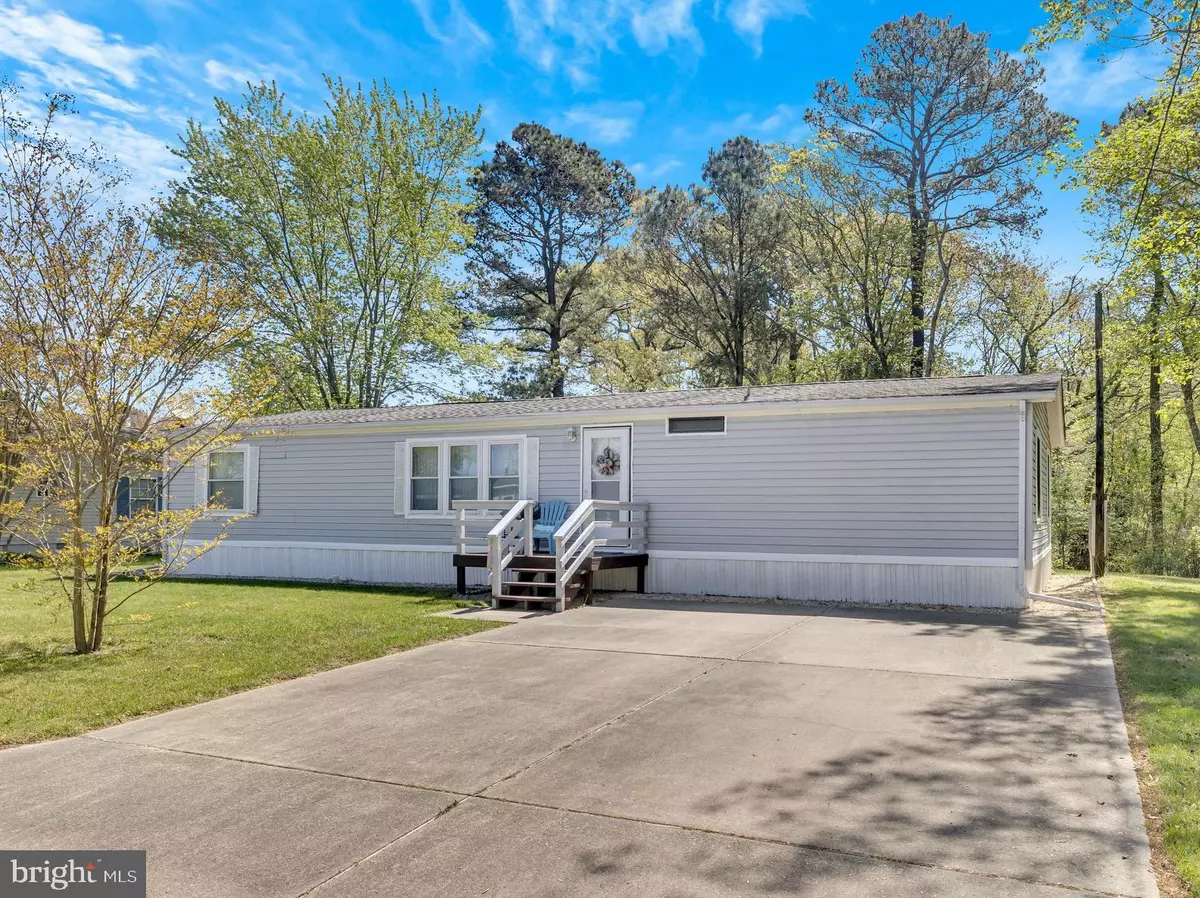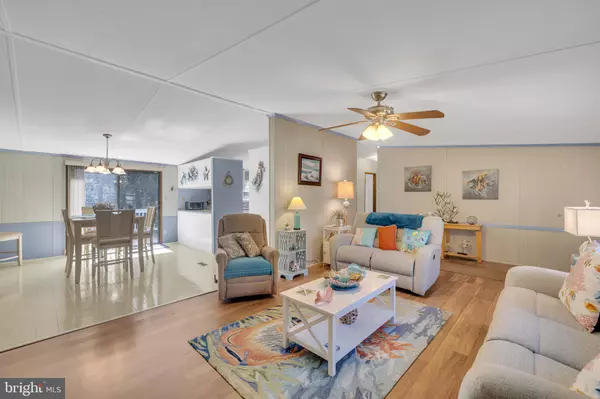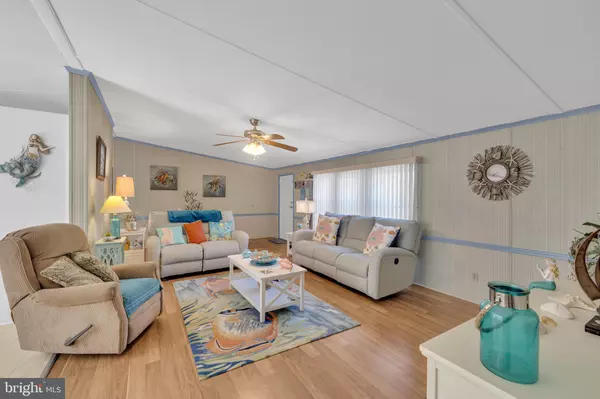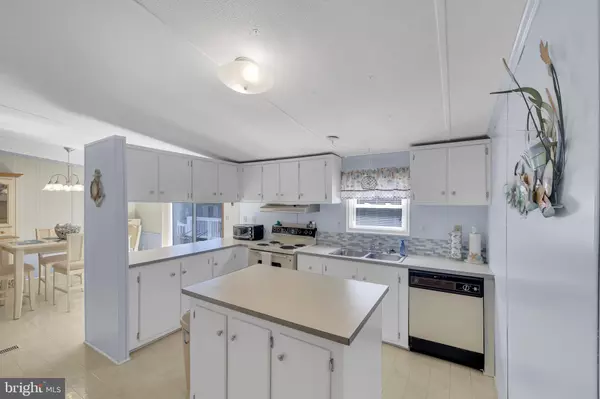$342,500
$359,900
4.8%For more information regarding the value of a property, please contact us for a free consultation.
604 MIDWAY DR Rehoboth Beach, DE 19971
3 Beds
2 Baths
1,200 SqFt
Key Details
Sold Price $342,500
Property Type Manufactured Home
Sub Type Manufactured
Listing Status Sold
Purchase Type For Sale
Square Footage 1,200 sqft
Price per Sqft $285
Subdivision Tru Vale Acres
MLS Listing ID DESU2061122
Sold Date 06/21/24
Style Other
Bedrooms 3
Full Baths 2
HOA Y/N N
Abv Grd Liv Area 1,200
Originating Board BRIGHT
Year Built 1988
Annual Tax Amount $771
Tax Year 2023
Lot Size 9,148 Sqft
Acres 0.21
Lot Dimensions 95.00 x 100.00
Property Description
Classic simplicity East of Route 1 at 604 Midway Drive. This home offers an unparalleled blend of comfort and convenience on a private tree lined lot. 604 Midway Dr. features three spacious bedrooms, two full bathrooms, and an open living space. The living area, bathed in natural light, leads to a serene deck & backyard oasis perfect for relaxation or entertaining. Located just minutes from the sandy shores of Rehoboth Beach and around the corner from all the locals favorite shops and restaurants, this home combines beachside living with urban amenities. Ideal for those who value both peace and proximity, this property is a prime opportunity to own a slice of paradise in one of Delaware’s most coveted communities. With no HOA you are able to keep your RV or boat right in your driveway!
Location
State DE
County Sussex
Area Lewes Rehoboth Hundred (31009)
Zoning GR
Rooms
Main Level Bedrooms 3
Interior
Interior Features Breakfast Area, Kitchen - Island, Ceiling Fan(s), Carpet, Entry Level Bedroom, Primary Bath(s), Soaking Tub
Hot Water Electric
Heating Forced Air
Cooling Central A/C
Flooring Carpet, Vinyl
Equipment Dishwasher, Oven/Range - Electric, Range Hood, Refrigerator, Washer, Water Heater, Dryer, Microwave
Furnishings Yes
Fireplace N
Window Features Screens
Appliance Dishwasher, Oven/Range - Electric, Range Hood, Refrigerator, Washer, Water Heater, Dryer, Microwave
Heat Source Oil
Laundry Main Floor
Exterior
Exterior Feature Deck(s)
Garage Spaces 4.0
Utilities Available Cable TV, Electric Available, Phone
Water Access N
View Trees/Woods
Roof Type Shingle,Asphalt
Accessibility 2+ Access Exits
Porch Deck(s)
Total Parking Spaces 4
Garage N
Building
Lot Description Cleared
Story 1
Foundation Pillar/Post/Pier, Crawl Space
Sewer Public Sewer
Water Public
Architectural Style Other
Level or Stories 1
Additional Building Above Grade, Below Grade
New Construction N
Schools
School District Cape Henlopen
Others
Senior Community No
Tax ID 334-13.00-49.03
Ownership Fee Simple
SqFt Source Assessor
Acceptable Financing Cash, Conventional
Listing Terms Cash, Conventional
Financing Cash,Conventional
Special Listing Condition Standard
Read Less
Want to know what your home might be worth? Contact us for a FREE valuation!

Our team is ready to help you sell your home for the highest possible price ASAP

Bought with Sarah L. Russ • Coldwell Banker Premier - Lewes






