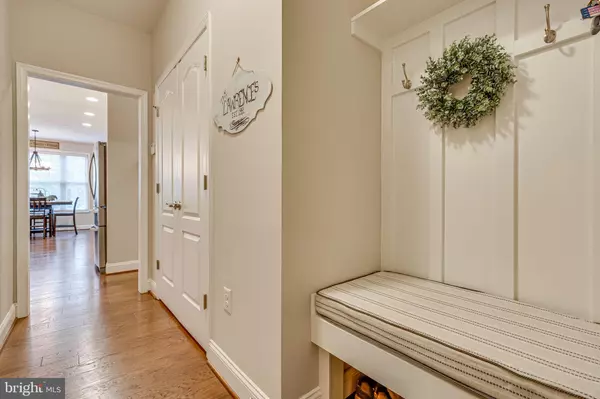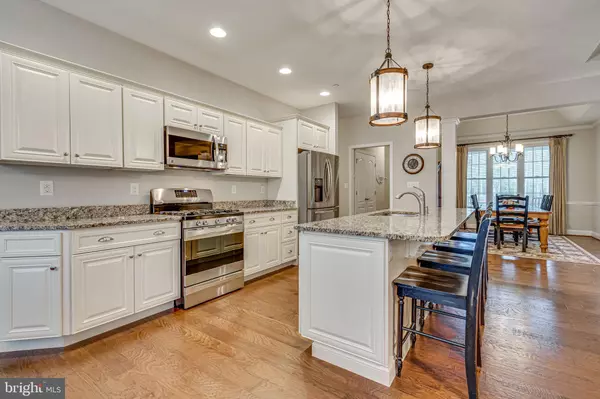$765,000
$780,000
1.9%For more information regarding the value of a property, please contact us for a free consultation.
9716 CASTAWAY PL Bel Alton, MD 20611
4 Beds
3 Baths
2,382 SqFt
Key Details
Sold Price $765,000
Property Type Single Family Home
Sub Type Detached
Listing Status Sold
Purchase Type For Sale
Square Footage 2,382 sqft
Price per Sqft $321
Subdivision None Available
MLS Listing ID MDCH2031676
Sold Date 07/19/24
Style Craftsman,Ranch/Rambler
Bedrooms 4
Full Baths 2
Half Baths 1
HOA Y/N N
Abv Grd Liv Area 2,382
Originating Board BRIGHT
Year Built 2016
Annual Tax Amount $5,991
Tax Year 2024
Lot Size 5.650 Acres
Acres 5.65
Property Description
This stunning Craftsman-style home exemplifies single-level living with a range of elegant features. The front of the house showcases a partial stone exterior, elevating its street appeal. The entrance welcomes visitors into a central area, seamlessly flowing into a space highlighted by beautiful hardwood flooring.
The residence boasts a formal dining room marked by an elegant tray ceiling, enhanced with crown and chair rail moldings, and framed by three decorative columns that introduce a sophisticated architectural element. The home is thoughtfully laid out with four bedrooms and two and a half baths, including a luxurious master suite. This suite features a chic tray ceiling, plenty of light streaming in and French doors that open to a large screened-in porch.
At the heart of the home lies a gourmet kitchen, a chef’s delight with upgraded granite countertops, top-tier stainless steel appliances, and a central island. Nearby, a breakfast nook provides a quaint dining area, while the spacious great room offers a gas fireplace, surrounded by custom-built cabinets, a tray ceiling, and plentiful windows, creating a warm, inviting space for relaxation and socializing.
French doors topped with a transom window open from the great room to the wide screened-in porch, an ideal spot for appreciating the peaceful, park-like surroundings, complete with a firepit and seating area for evening socials. Each bedroom is fitted with ceiling fans for added comfort.
The master bathroom serves as a personal oasis, featuring premium granite countertops, dual sinks, and a deep soaking tub. Additional amenities include a large utility/laundry room and a partially finished basement that adds flexible space to the home.
The property includes a two-car garage with a separate enclosed storage area. An entryway from the garage acts as a convenient spot to hang coats or put on shoes. Thoughtful upgrades such as Spray Foam insulated exterior walls and an insulated garage, along with LED lighting throughout the house, ensure efficiency and low utility bills.
Completing this impressive property is a garage/pole barn, offering extensive storage space for recreational gear and equipment, blending comfort, elegance, and practicality into a home that truly caters to every need.
Location
State MD
County Charles
Zoning RC
Rooms
Other Rooms Dining Room, Primary Bedroom, Bedroom 2, Bedroom 3, Bedroom 4, Kitchen, Foyer, Breakfast Room, Great Room, Bathroom 2, Bathroom 3, Primary Bathroom, Screened Porch
Basement Daylight, Partial, Outside Entrance, Partially Finished, Walkout Level
Main Level Bedrooms 4
Interior
Interior Features Built-Ins, Ceiling Fan(s), Carpet, Chair Railings, Combination Kitchen/Dining, Combination Kitchen/Living, Crown Moldings, Entry Level Bedroom, Family Room Off Kitchen, Floor Plan - Open, Formal/Separate Dining Room, Kitchen - Gourmet, Kitchen - Eat-In, Kitchen - Island, Primary Bath(s), Pantry, Recessed Lighting, Bathroom - Soaking Tub, Sprinkler System, Bathroom - Stall Shower, Store/Office, Bathroom - Tub Shower, Upgraded Countertops, Walk-in Closet(s), Window Treatments, Wood Floors
Hot Water Electric
Heating Heat Pump(s)
Cooling Heat Pump(s)
Flooring Engineered Wood, Ceramic Tile, Carpet
Fireplaces Number 2
Fireplaces Type Gas/Propane, Heatilator, Mantel(s), Insert
Equipment Built-In Microwave, Built-In Range, Dishwasher, Dryer, Exhaust Fan, Microwave, Oven/Range - Gas, Refrigerator, Stainless Steel Appliances, Washer
Fireplace Y
Window Features Insulated,Low-E,Screens,Transom
Appliance Built-In Microwave, Built-In Range, Dishwasher, Dryer, Exhaust Fan, Microwave, Oven/Range - Gas, Refrigerator, Stainless Steel Appliances, Washer
Heat Source Electric
Laundry Dryer In Unit, Main Floor, Washer In Unit
Exterior
Exterior Feature Screened, Porch(es), Patio(s)
Garage Garage Door Opener, Garage - Front Entry
Garage Spaces 10.0
Waterfront N
Water Access N
View Trees/Woods
Roof Type Architectural Shingle
Accessibility Doors - Lever Handle(s), Level Entry - Main
Porch Screened, Porch(es), Patio(s)
Road Frontage Road Maintenance Agreement
Attached Garage 2
Total Parking Spaces 10
Garage Y
Building
Lot Description Landscaping, Not In Development, Partly Wooded, Rear Yard, Secluded, SideYard(s), Trees/Wooded
Story 2
Foundation Concrete Perimeter
Sewer Septic = # of BR
Water Well
Architectural Style Craftsman, Ranch/Rambler
Level or Stories 2
Additional Building Above Grade, Below Grade
Structure Type 9'+ Ceilings,Dry Wall,Tray Ceilings
New Construction N
Schools
School District Charles County Public Schools
Others
Senior Community No
Tax ID 0904028481
Ownership Fee Simple
SqFt Source Assessor
Security Features Motion Detectors,Non-Monitored
Acceptable Financing Conventional, Cash
Listing Terms Conventional, Cash
Financing Conventional,Cash
Special Listing Condition Standard
Read Less
Want to know what your home might be worth? Contact us for a FREE valuation!

Our team is ready to help you sell your home for the highest possible price ASAP

Bought with Kathy L Suite • Samson Properties






