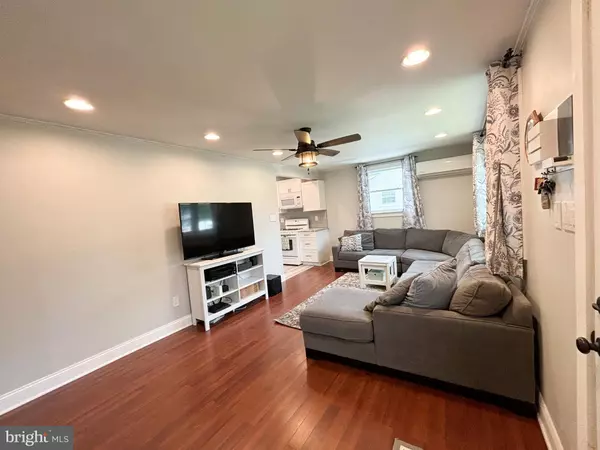$265,000
$239,900
10.5%For more information regarding the value of a property, please contact us for a free consultation.
67 FAIRMOUNT AVE Lindenwold, NJ 08021
3 Beds
2 Baths
912 SqFt
Key Details
Sold Price $265,000
Property Type Single Family Home
Sub Type Detached
Listing Status Sold
Purchase Type For Sale
Square Footage 912 sqft
Price per Sqft $290
Subdivision None Available
MLS Listing ID NJCD2068414
Sold Date 07/19/24
Style Ranch/Rambler
Bedrooms 3
Full Baths 2
HOA Y/N N
Abv Grd Liv Area 912
Originating Board BRIGHT
Year Built 1954
Annual Tax Amount $4,812
Tax Year 2023
Lot Size 7,840 Sqft
Acres 0.18
Lot Dimensions 60.00 x 130.00
Property Description
Best and final offers are due by 12pm on Monday, 5/20. Welcome to 67 Fairmount Ave! This adorable 3 bedroom, 2 bath rancher is ready for you to move right in and make yourself at home. Upon entering this freshly painted home, you’ll find a spacious living room that lets in a lot of natural light through large bow windows making the space feel bright and airy, perfect for entertaining. The living room leads into a beautifully renovated kitchen which includes white shaker cabinets with under cabinet lighting, ceramic subway tile backsplash, granite countertops, built-in microwave, dishwasher, stainless steel sink, gas range, fridge, and recessed lighting. A new sliding glass door provides access to the deck and a nice-sized yard with a large shed for additional storage. There is embossed laminate flooring throughout the living room, kitchen, and bedrooms. All 3 bedrooms include built-in closets and the attic provides additional space for storage. The master bedroom has a charmingly updated bathroom with a tiled shower and heated floors. The hallway bathroom has also been updated and includes a bathtub, new vanity with drawers, and cabinets for storage. Additional updates by the sellers include a new roof in 2018, new energy-efficient windows in 2019, a new driveway in 2021, 200+amp electrical service, and recessed lighting throughout most of the home. It is conveniently located close to major roadways, shopping, dining, and provides easy access to Philadelphia, the shore points, and even Rowan University. Don’t miss your chance to make this charming rancher your own! Schedule your appointment today to check out all this beautiful home has to offer–-this one won’t last long!
Location
State NJ
County Camden
Area Lindenwold Boro (20422)
Zoning RES
Rooms
Other Rooms Living Room, Primary Bedroom, Bedroom 2, Kitchen, Bedroom 1, Attic
Main Level Bedrooms 3
Interior
Interior Features Ceiling Fan(s), Kitchen - Eat-In, Attic, Family Room Off Kitchen, Recessed Lighting, Tub Shower
Hot Water Natural Gas
Heating Forced Air
Cooling Wall Unit
Flooring Ceramic Tile, Laminate Plank
Equipment Dishwasher, Built-In Microwave, Refrigerator, Stove, Washer/Dryer Hookups Only
Furnishings No
Fireplace N
Window Features Bay/Bow,Double Pane,Vinyl Clad,Energy Efficient,Screens
Appliance Dishwasher, Built-In Microwave, Refrigerator, Stove, Washer/Dryer Hookups Only
Heat Source Natural Gas
Laundry Main Floor, Hookup
Exterior
Exterior Feature Deck(s)
Garage Spaces 3.0
Waterfront N
Water Access N
Roof Type Shingle
Accessibility Ramp - Main Level
Porch Deck(s)
Total Parking Spaces 3
Garage N
Building
Lot Description Irregular
Story 1
Foundation Crawl Space, Block
Sewer Public Sewer
Water Public
Architectural Style Ranch/Rambler
Level or Stories 1
Additional Building Above Grade, Below Grade
New Construction N
Schools
School District Lindenwold Borough Public Schools
Others
Pets Allowed Y
Senior Community No
Tax ID 22-00109-00003 09
Ownership Fee Simple
SqFt Source Estimated
Acceptable Financing Conventional, VA, FHA 203(b), Cash, FHA
Horse Property N
Listing Terms Conventional, VA, FHA 203(b), Cash, FHA
Financing Conventional,VA,FHA 203(b),Cash,FHA
Special Listing Condition Standard
Pets Description No Pet Restrictions
Read Less
Want to know what your home might be worth? Contact us for a FREE valuation!

Our team is ready to help you sell your home for the highest possible price ASAP

Bought with Jessica Popolo • Romano Realty






