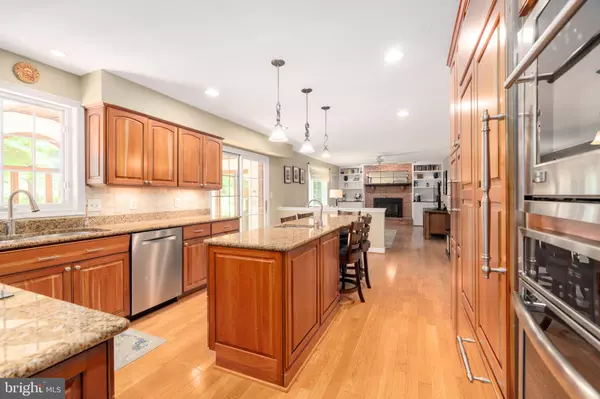$775,000
$790,000
1.9%For more information regarding the value of a property, please contact us for a free consultation.
2 HARNEL CT Baldwin, MD 21013
4 Beds
4 Baths
4,005 SqFt
Key Details
Sold Price $775,000
Property Type Single Family Home
Sub Type Detached
Listing Status Sold
Purchase Type For Sale
Square Footage 4,005 sqft
Price per Sqft $193
Subdivision Quinn
MLS Listing ID MDBC2098412
Sold Date 07/25/24
Style Colonial
Bedrooms 4
Full Baths 3
Half Baths 1
HOA Fees $2/ann
HOA Y/N Y
Abv Grd Liv Area 3,100
Originating Board BRIGHT
Year Built 1983
Annual Tax Amount $7,157
Tax Year 2024
Lot Size 1.070 Acres
Acres 1.07
Property Description
Saturday,
OPEN HOUSE (6/15)CANCELLED--Stunning All Brick Colonial w/ 2 car garage, meticulously maintained 4 BR 3.5 BA home in the Community of Quinn in Baldwin. This house is 4 zoned HVAC, along with updated bath rooms and newer windows. Exceptional kitchen with Sub Zero paneled refrigerator and Granite counters. Also large island with second sink provides tons of culinary space to enjoy. Off of the kitchen is a SPECTACULAR 4-season Sun room(all new screens), which overlooks the peaceful patio AND gracious landscaped grounds for enjoyment year round! Primary Bedroom with walk-in closet and FANTASTIC Primary Bath with SPA-like soaking tub. NEW carpet on second floor with 4 large bedrooms. Enjoy a beautifully landscaped yard with an exceptional brick patio perfect for entertaining and enjoying nature. Also included, an invisible dog fence around the property. Lower Level recently renovated, offers 900 additional sq.ft of finished living space. Large open area with built-in wine cooler, perfect for TV viewing, games, pool table etc. Also a room for an office/den/exercise etc. AND FULL bath room too! HOME WARRENTY IS included!
Location
State MD
County Baltimore
Zoning R
Direction East
Rooms
Other Rooms Living Room, Dining Room, Primary Bedroom, Bedroom 2, Bedroom 3, Bedroom 4, Kitchen, Family Room, Breakfast Room, Sun/Florida Room, Recreation Room, Bathroom 1, Bonus Room, Primary Bathroom
Basement Daylight, Partial, Connecting Stairway, Partially Finished
Interior
Interior Features Carpet, Ceiling Fan(s), Crown Moldings, Dining Area, Family Room Off Kitchen, Floor Plan - Traditional, Kitchen - Gourmet, Kitchen - Island, Primary Bath(s), Recessed Lighting, Skylight(s), Soaking Tub, Upgraded Countertops, Walk-in Closet(s), Water Treat System, Wet/Dry Bar, Wine Storage, Wood Floors
Hot Water Natural Gas
Heating Programmable Thermostat, Forced Air
Cooling Central A/C, Ceiling Fan(s)
Flooring Carpet, Hardwood, Partially Carpeted
Fireplaces Number 1
Fireplaces Type Equipment, Gas/Propane
Equipment Built-In Range, Dishwasher, Dryer - Front Loading, Exhaust Fan, Icemaker, Microwave, Oven - Self Cleaning, Range Hood, Washer - Front Loading, Water Conditioner - Owned, Water Dispenser, Water Heater
Furnishings No
Fireplace Y
Window Features Bay/Bow,Casement,Double Pane,Skylights,Screens
Appliance Built-In Range, Dishwasher, Dryer - Front Loading, Exhaust Fan, Icemaker, Microwave, Oven - Self Cleaning, Range Hood, Washer - Front Loading, Water Conditioner - Owned, Water Dispenser, Water Heater
Heat Source Natural Gas
Laundry Main Floor
Exterior
Exterior Feature Brick, Patio(s)
Garage Garage Door Opener, Inside Access, Additional Storage Area
Garage Spaces 2.0
Fence Invisible
Utilities Available Cable TV
Waterfront N
Water Access N
View Garden/Lawn, Street
Roof Type Asphalt
Accessibility None
Porch Brick, Patio(s)
Attached Garage 2
Total Parking Spaces 2
Garage Y
Building
Lot Description Cul-de-sac, Front Yard, Landscaping, No Thru Street
Story 3
Foundation Slab
Sewer On Site Septic
Water Well
Architectural Style Colonial
Level or Stories 3
Additional Building Above Grade, Below Grade
Structure Type Dry Wall,High,Vaulted Ceilings
New Construction N
Schools
School District Baltimore County Public Schools
Others
Senior Community No
Tax ID 04101600013098
Ownership Fee Simple
SqFt Source Assessor
Acceptable Financing Cash, Conventional
Horse Property N
Listing Terms Cash, Conventional
Financing Cash,Conventional
Special Listing Condition Standard
Read Less
Want to know what your home might be worth? Contact us for a FREE valuation!

Our team is ready to help you sell your home for the highest possible price ASAP

Bought with Lynn C Plack • Hubble Bisbee Christie's International Real Estate






