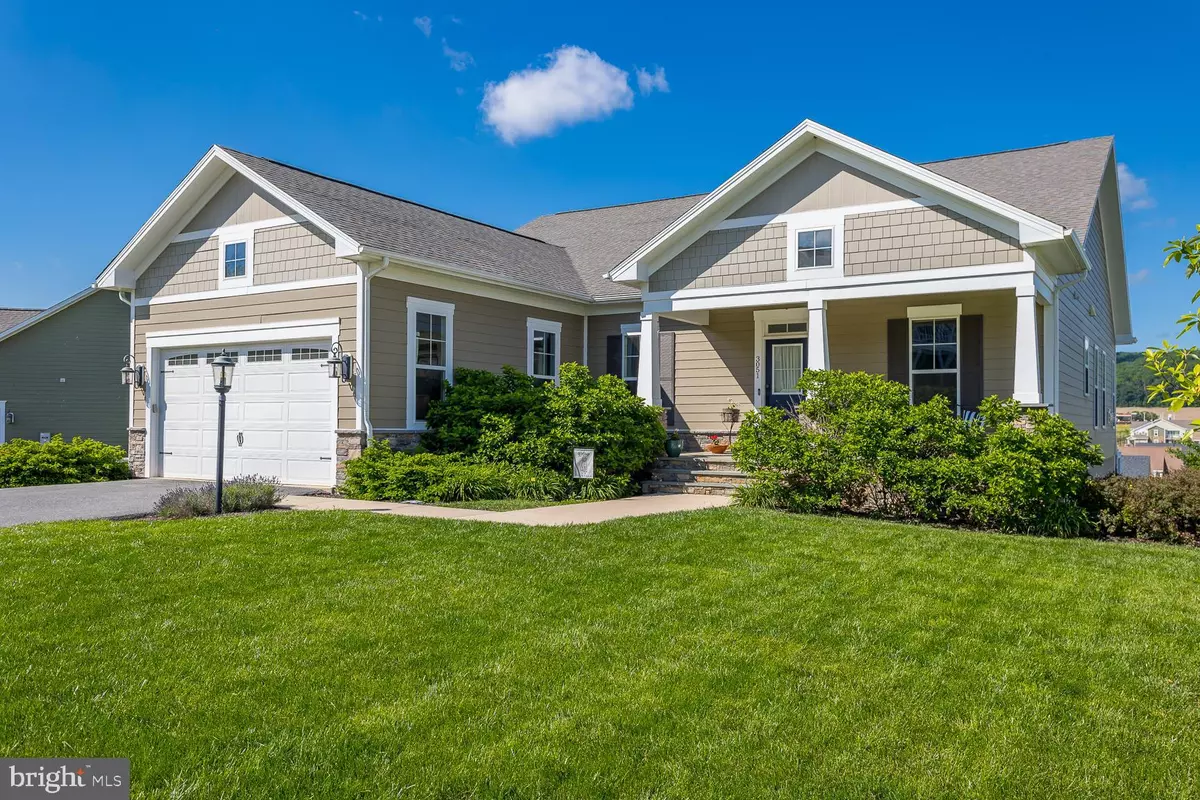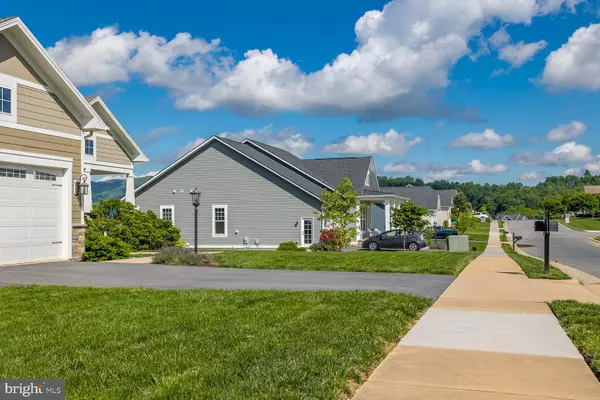$760,000
$774,900
1.9%For more information regarding the value of a property, please contact us for a free consultation.
3051 HENRY GRANT HL Rockingham, VA 22801
4 Beds
4 Baths
4,200 SqFt
Key Details
Sold Price $760,000
Property Type Single Family Home
Sub Type Detached
Listing Status Sold
Purchase Type For Sale
Square Footage 4,200 sqft
Price per Sqft $180
Subdivision Preston Lake
MLS Listing ID VARO2001556
Sold Date 07/23/24
Style Craftsman
Bedrooms 4
Full Baths 4
HOA Fees $110/mo
HOA Y/N Y
Abv Grd Liv Area 2,500
Originating Board BRIGHT
Year Built 2017
Tax Year 2022
Lot Size 0.386 Acres
Acres 0.39
Property Sub-Type Detached
Property Description
Welcome home to upscale living with magnificent views! Located in the Preston Lake community, this 4 bedroom/4 bath home boasts an incredibly functional layout with a very generous open floorplan in the common areas that take full advantage of the views from every angle. This home also offers character galore with ample room for entertaining, a media room, coffered living room ceiling, gas fireplace, tray ceiling in the primary bedroom, a beautifully updated backsplash in the kitchen, a wet bar in the lower level, an expansive deck on the main level and a large patio on the walkout lower level. The HOA includes Clubhouse access, swimming pool, gym, dog park, trash pick-up, snow removal from streets and community sidewalks, and common area maintenance.
Location
State VA
County Rockingham
Zoning R5
Rooms
Basement Walkout Level
Main Level Bedrooms 3
Interior
Interior Features Wet/Dry Bar, Breakfast Area, Ceiling Fan(s), Walk-in Closet(s), Wood Floors, Tub Shower, Upgraded Countertops, Pantry
Hot Water Electric
Heating Heat Pump(s)
Cooling Central A/C
Flooring Hardwood, Carpet, Tile/Brick
Fireplaces Number 1
Fireplaces Type Gas/Propane, Fireplace - Glass Doors
Equipment Cooktop, Oven - Double, Refrigerator, Dishwasher
Fireplace Y
Window Features Energy Efficient
Appliance Cooktop, Oven - Double, Refrigerator, Dishwasher
Heat Source Electric
Laundry Main Floor
Exterior
Exterior Feature Patio(s), Deck(s)
Parking Features Garage Door Opener, Garage - Front Entry
Garage Spaces 2.0
Utilities Available Natural Gas Available
Water Access N
View Mountain
Roof Type Shingle
Accessibility None
Porch Patio(s), Deck(s)
Attached Garage 2
Total Parking Spaces 2
Garage Y
Building
Lot Description Front Yard
Story 2
Foundation Other
Sewer Public Sewer
Water Public
Architectural Style Craftsman
Level or Stories 2
Additional Building Above Grade, Below Grade
Structure Type Dry Wall
New Construction N
Schools
Elementary Schools Cub Run
Middle Schools Montevideo
High Schools Spotswood
School District Rockingham County Public Schools
Others
Pets Allowed N
HOA Fee Include Trash,Snow Removal,High Speed Internet,Health Club,Pool(s)
Senior Community No
Tax ID 125A 2 50
Ownership Fee Simple
SqFt Source Estimated
Special Listing Condition Standard
Read Less
Want to know what your home might be worth? Contact us for a FREE valuation!

Our team is ready to help you sell your home for the highest possible price ASAP

Bought with Non Member • Metropolitan Regional Information Systems, Inc.





