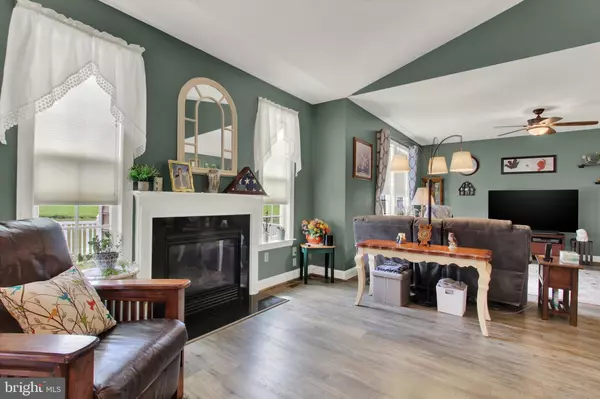$369,900
$369,900
For more information regarding the value of a property, please contact us for a free consultation.
11397 BUHRMAN DR E Waynesboro, PA 17268
3 Beds
2 Baths
1,772 SqFt
Key Details
Sold Price $369,900
Property Type Single Family Home
Sub Type Detached
Listing Status Sold
Purchase Type For Sale
Square Footage 1,772 sqft
Price per Sqft $208
Subdivision Spring Run
MLS Listing ID PAFL2019436
Sold Date 08/08/24
Style Ranch/Rambler
Bedrooms 3
Full Baths 2
HOA Fees $30/qua
HOA Y/N Y
Abv Grd Liv Area 1,772
Originating Board BRIGHT
Year Built 2013
Annual Tax Amount $3,432
Tax Year 2015
Lot Size 0.340 Acres
Acres 0.34
Property Description
Open floor plan with split living bedrooms. Kitchen has a lot of cabinets, granite countertop with breakfast bar and breakfast nook area, Great room with gas fireplace! Dining room or home office. Spacious primary bedroom suit with walk-in closet and larger bath with walk-in shower. 2 other bedroom and bath on side of home for great guess rooms, home office. The Florida room us a must see, as you will enjoy this room for morning coffee and breakfast or just sit and relax. 2 car garage with opener and workspace. First floor laundry. Full basement with day light. Fenced yard. It's rare that we get a rancher like this to sell! Quick closing occupancy is available.
Location
State PA
County Franklin
Area Washington Twp (14523)
Zoning R1
Rooms
Other Rooms Living Room, Dining Room, Primary Bedroom, Bedroom 2, Bedroom 3, Kitchen, Family Room, Foyer, Bathroom 1, Bathroom 2
Basement Full, Unfinished
Main Level Bedrooms 3
Interior
Interior Features Combination Kitchen/Dining, Dining Area, Breakfast Area, Entry Level Bedroom, Upgraded Countertops, Primary Bath(s)
Hot Water Natural Gas
Heating Forced Air
Cooling Central A/C
Fireplaces Number 1
Fireplaces Type Gas/Propane
Equipment Washer/Dryer Hookups Only, Microwave, Refrigerator, Dishwasher, Disposal, Oven/Range - Gas
Fireplace Y
Appliance Washer/Dryer Hookups Only, Microwave, Refrigerator, Dishwasher, Disposal, Oven/Range - Gas
Heat Source Natural Gas
Exterior
Garage Garage - Front Entry
Garage Spaces 4.0
Utilities Available Cable TV Available, Electric Available, Natural Gas Available, Under Ground
Water Access N
Roof Type Shingle
Street Surface Black Top
Accessibility None
Road Frontage Boro/Township
Attached Garage 2
Total Parking Spaces 4
Garage Y
Building
Story 2
Foundation Concrete Perimeter
Sewer Public Sewer
Water Public
Architectural Style Ranch/Rambler
Level or Stories 2
Additional Building Above Grade
New Construction N
Schools
Elementary Schools Summitview
Middle Schools Waynesboro Area
High Schools Waynesboro Area Senior
School District Waynesboro Area
Others
HOA Fee Include Trash,Other
Senior Community No
Tax ID 23-0Q07.-444A-000000
Ownership Fee Simple
SqFt Source Estimated
Acceptable Financing Cash, Conventional, FHA, USDA, VA
Listing Terms Cash, Conventional, FHA, USDA, VA
Financing Cash,Conventional,FHA,USDA,VA
Special Listing Condition Standard
Read Less
Want to know what your home might be worth? Contact us for a FREE valuation!

Our team is ready to help you sell your home for the highest possible price ASAP

Bought with Emma Loiacono • Samson Properties






