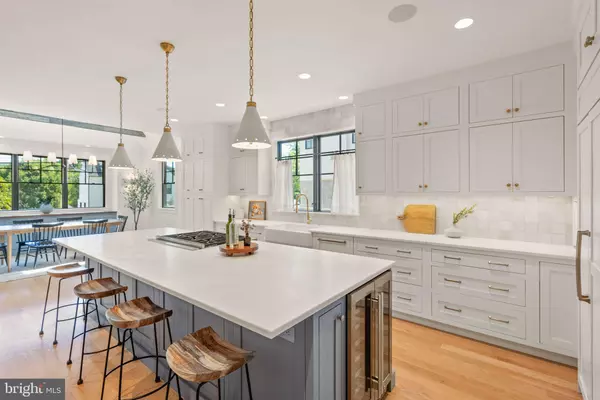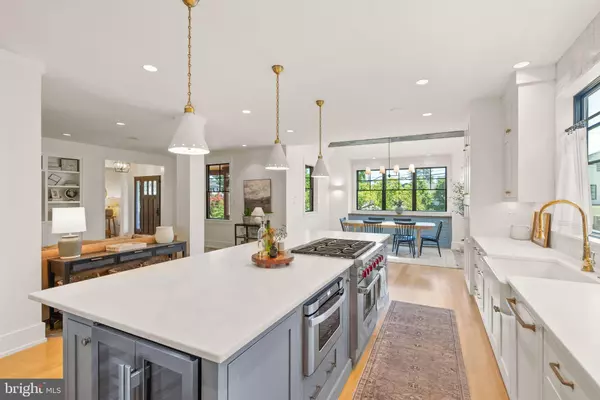$2,695,000
$2,695,000
For more information regarding the value of a property, please contact us for a free consultation.
232 N FILLMORE ST Arlington, VA 22201
5 Beds
5 Baths
5,162 SqFt
Key Details
Sold Price $2,695,000
Property Type Single Family Home
Sub Type Detached
Listing Status Sold
Purchase Type For Sale
Square Footage 5,162 sqft
Price per Sqft $522
Subdivision Lyon Park
MLS Listing ID VAAR2046046
Sold Date 08/09/24
Style Craftsman
Bedrooms 5
Full Baths 4
Half Baths 1
HOA Y/N N
Abv Grd Liv Area 3,826
Originating Board BRIGHT
Year Built 2017
Annual Tax Amount $22,848
Tax Year 2024
Lot Size 0.361 Acres
Acres 0.36
Property Description
Located in the heart of Lyon Park, this gorgeous craftsman-style home sits on an enormous 15,716 sq ft lot (0.36 acres) and has been remodeled from top to bottom with high-end custom finishes throughout! The first thing you will notice is the charming wrap-around covered front porch overlooking a quiet street. Step inside to find gorgeous stained-in-place solid white oak floors flowing throughout the main and upper level. Incredible gourmet kitchen features top-of-the-line Sub-Zero, Wolf and Cove appliances, solid maple flush inset cabinetry, and honed marble counters with hand-made zellige tile backsplash. The dining room off of the kitchen has built-in buffet cabinetry and soaring vaulted ceiling with skylights and unique exposed wood beams. Open concept floorplan with the kitchen overlooking the large living room with built-in entertainment center. Floor to ceiling sliding glass doors seamlessly extend entertaining from the kitchen to the inviting screened in porch. Immerse yourself in nature and enjoy exploring the secret gardens and hidden trails throughout the backyard. The private backyard is large enough to accommodate a pool or accessory dwelling unit (ADU), and has a flagstone patio, perfect for grilling and entertaining. The main level also features a large mud room, office and half bath. On the upper level you will find 4 bedrooms and 3 full baths. The large primary suite boasts a vaulted, beamed ceiling and a show-stopping en-suite bath. Thoughtfully designed, this luxurious bathroom features a dual-entry open shower, heated flooring, separate vanities, free standing tub, designer fixtures and custom wall-to-wall built-in wardrobe cabinetry. Off the upper level hall you will find a private deck, the perfect place to enjoy a morning cup of coffee. Princess suite with ensuite bath, 2 additional bedrooms, hall bath and spacious laundry room complete the upper level. Head downstairs to the walkup lower level featuring a spacious rec room, 5th bedroom, full bath and media/theater room with top-of-the-line audio system and speakers. The oversized 600 sq. ft. two car garage is insulated with a heating and cooling system, epoxy floors and kitchenette. Additional upgrades include a whole home auto-standby generator, 3M security film on all main floor and basement windows for security and UV protection, large stand-up attic for extra storage, whole-home wired sound system, custom millwork and designer lighting throughout. This beautiful home is turnkey and has everything you could ever need! Escape to the tranquility of suburban life while still being only minutes from the city!
Location
State VA
County Arlington
Zoning R-6
Direction East
Rooms
Other Rooms Dining Room, Primary Bedroom, Bedroom 2, Bedroom 3, Bedroom 4, Bedroom 5, Kitchen, Family Room, Foyer, Laundry, Mud Room, Office, Recreation Room, Media Room, Primary Bathroom, Full Bath, Half Bath
Basement Windows, Walkout Stairs, Fully Finished
Interior
Interior Features Attic, Built-Ins, Ceiling Fan(s), Dining Area, Family Room Off Kitchen, Floor Plan - Open, Kitchen - Gourmet, Kitchen - Island, Primary Bath(s), Recessed Lighting, Skylight(s), Soaking Tub, Upgraded Countertops, Walk-in Closet(s), Window Treatments, Wood Floors, Exposed Beams, Sound System, Stall Shower, Tub Shower, Wine Storage
Hot Water Natural Gas
Heating Forced Air, Heat Pump - Gas BackUp
Cooling Central A/C, Ceiling Fan(s)
Flooring Hardwood, Ceramic Tile
Equipment Built-In Microwave, Dishwasher, Disposal, Exhaust Fan, Refrigerator, Stainless Steel Appliances, Oven/Range - Gas, Washer, Dryer
Fireplace N
Window Features Energy Efficient,Double Pane,Skylights
Appliance Built-In Microwave, Dishwasher, Disposal, Exhaust Fan, Refrigerator, Stainless Steel Appliances, Oven/Range - Gas, Washer, Dryer
Heat Source Natural Gas, Electric
Laundry Upper Floor
Exterior
Exterior Feature Patio(s), Porch(es), Deck(s), Screened, Wrap Around
Garage Garage - Side Entry, Additional Storage Area, Oversized, Garage Door Opener
Garage Spaces 8.0
Fence Rear
Waterfront N
Water Access N
View Trees/Woods
Accessibility None
Porch Patio(s), Porch(es), Deck(s), Screened, Wrap Around
Attached Garage 2
Total Parking Spaces 8
Garage Y
Building
Lot Description Backs to Trees, Front Yard, Landscaping, Private
Story 3
Foundation Concrete Perimeter
Sewer Public Sewer
Water Public
Architectural Style Craftsman
Level or Stories 3
Additional Building Above Grade, Below Grade
Structure Type Cathedral Ceilings,Beamed Ceilings
New Construction N
Schools
Elementary Schools Long Branch
Middle Schools Jefferson
High Schools Washington-Liberty
School District Arlington County Public Schools
Others
Senior Community No
Tax ID 18-068-015
Ownership Fee Simple
SqFt Source Assessor
Special Listing Condition Standard
Read Less
Want to know what your home might be worth? Contact us for a FREE valuation!

Our team is ready to help you sell your home for the highest possible price ASAP

Bought with Kathryn R Loughney • Compass






