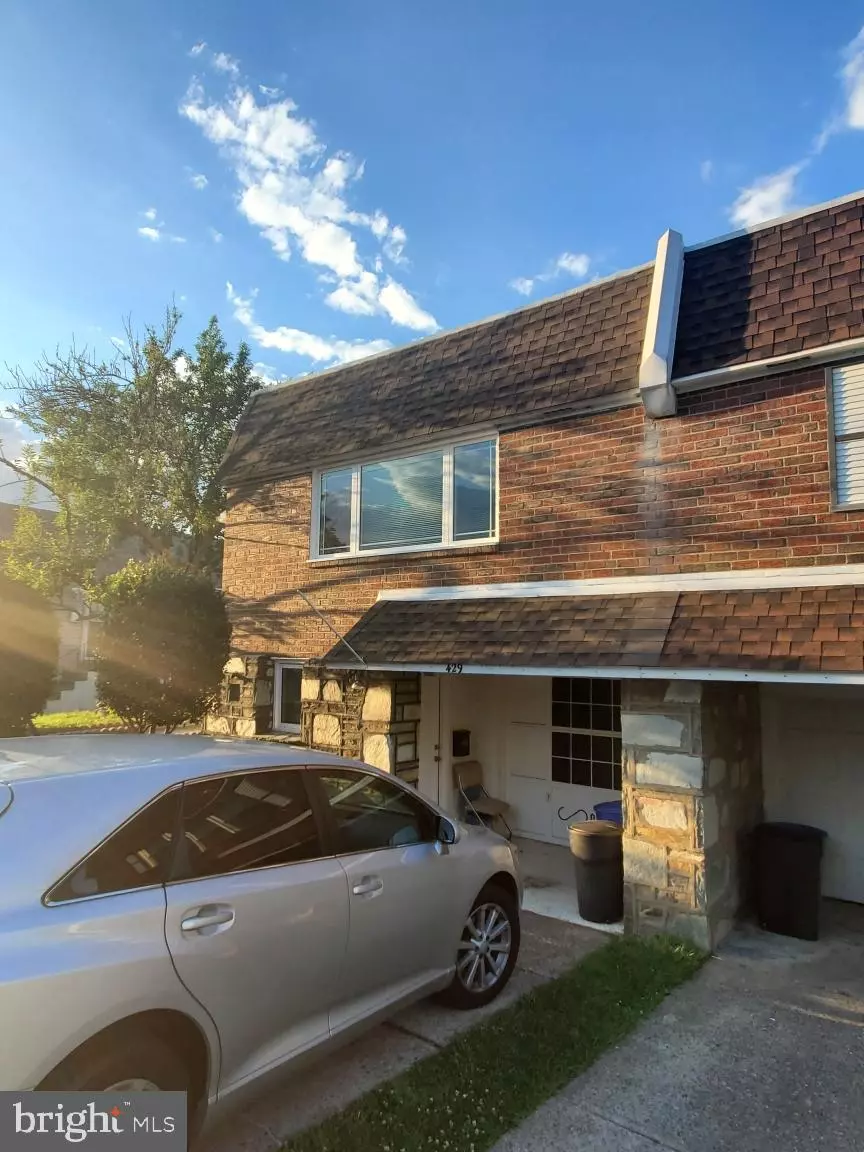$435,000
$439,900
1.1%For more information regarding the value of a property, please contact us for a free consultation.
429 RENNARD ST Philadelphia, PA 19116
3 Beds
3 Baths
1,800 SqFt
Key Details
Sold Price $435,000
Property Type Single Family Home
Sub Type Twin/Semi-Detached
Listing Status Sold
Purchase Type For Sale
Square Footage 1,800 sqft
Price per Sqft $241
Subdivision Philadelphia (Northeast)
MLS Listing ID PAPH2364012
Sold Date 08/12/24
Style Ranch/Rambler
Bedrooms 3
Full Baths 3
HOA Y/N N
Abv Grd Liv Area 1,800
Originating Board BRIGHT
Year Built 1969
Annual Tax Amount $3,691
Tax Year 2022
Lot Size 3,848 Sqft
Acres 0.09
Lot Dimensions 37.00 x 107.00
Property Description
Welcome to this meticulously maintained home, perfect for families and those who love to entertain. Boasting 3 bedrooms and 3 full baths, this residence features a modern kitchen that serves as the heart of the home. With sleek countertops, ample storage, and top-of-the-line appliances, it's a chef's dream come true. On the lower level, discover a convenient kitchenette, ideal for guests or multi-generational living.
Throughout the home, you'll find elegant hardwood flooring that adds warmth and charm to each room. The dining and living areas boast elevated ceilings adorned with crown molding, creating an atmosphere of luxury and sophistication. Natural light floods the space, illuminating every corner.
As you enter, you're greeted by a new walk-in closet, providing convenient storage for coats and belongings. But the true gem of this property is the newly renovated independent suite, with a huge open space, complete with its own full bath, kitchenette, and laundry facilities. Built in garage. With a private entrance and stunning views of the separate patio and yard.
Additional features include recently installed windows and doors, as well as a high-efficiency Lennox brand central heating and air conditioning system, ensuring comfort year-round. Outside, the property offers a secluded yard surrounded by high privacy fences and hedges, providing a serene retreat. With a one-car garage and off-street parking, as well as easy access to public transportation, this home combines convenience with luxury living. Don't miss your chance to own this exceptional property!"
Location
State PA
County Philadelphia
Area 19116 (19116)
Zoning RSA2
Rooms
Basement Combination
Main Level Bedrooms 3
Interior
Interior Features Crown Moldings, Combination Dining/Living, Dining Area, Efficiency, Floor Plan - Open, Kitchenette, Kitchen - Eat-In, Recessed Lighting, Skylight(s), Studio, Walk-in Closet(s), Bathroom - Tub Shower, Wood Floors
Hot Water Natural Gas
Heating Forced Air
Cooling Central A/C
Flooring Ceramic Tile, Solid Hardwood, Laminated
Equipment Built-In Microwave, Built-In Range, Cooktop, Dishwasher, Disposal, Dryer, Energy Efficient Appliances, ENERGY STAR Refrigerator, Extra Refrigerator/Freezer, Oven/Range - Gas, Washer - Front Loading, Water Heater
Furnishings No
Fireplace N
Window Features Energy Efficient
Appliance Built-In Microwave, Built-In Range, Cooktop, Dishwasher, Disposal, Dryer, Energy Efficient Appliances, ENERGY STAR Refrigerator, Extra Refrigerator/Freezer, Oven/Range - Gas, Washer - Front Loading, Water Heater
Heat Source Natural Gas
Laundry Lower Floor, Has Laundry
Exterior
Exterior Feature Brick, Patio(s), Roof
Garage Built In
Garage Spaces 2.0
Utilities Available Natural Gas Available, Electric Available
Waterfront N
Water Access N
Accessibility 2+ Access Exits
Porch Brick, Patio(s), Roof
Attached Garage 1
Total Parking Spaces 2
Garage Y
Building
Story 2
Foundation Concrete Perimeter
Sewer Public Sewer
Water Public
Architectural Style Ranch/Rambler
Level or Stories 2
Additional Building Above Grade, Below Grade
New Construction N
Schools
School District The School District Of Philadelphia
Others
Pets Allowed Y
Senior Community No
Tax ID 582297600
Ownership Fee Simple
SqFt Source Assessor
Security Features Smoke Detector,Main Entrance Lock
Acceptable Financing Cash, Conventional, FHA
Horse Property N
Listing Terms Cash, Conventional, FHA
Financing Cash,Conventional,FHA
Special Listing Condition Standard
Pets Description No Pet Restrictions
Read Less
Want to know what your home might be worth? Contact us for a FREE valuation!

Our team is ready to help you sell your home for the highest possible price ASAP

Bought with Michael Stone • Market Force Realty






