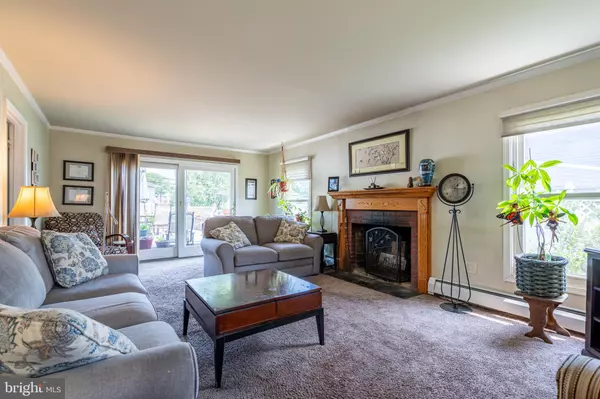$466,000
$475,000
1.9%For more information regarding the value of a property, please contact us for a free consultation.
36 TEMPO RD Levittown, PA 19056
5 Beds
3 Baths
2,224 SqFt
Key Details
Sold Price $466,000
Property Type Single Family Home
Sub Type Detached
Listing Status Sold
Purchase Type For Sale
Square Footage 2,224 sqft
Price per Sqft $209
Subdivision Twin Oaks
MLS Listing ID PABU2075252
Sold Date 09/04/24
Style Colonial
Bedrooms 5
Full Baths 2
Half Baths 1
HOA Y/N N
Abv Grd Liv Area 2,224
Originating Board BRIGHT
Year Built 1958
Annual Tax Amount $5,974
Tax Year 2024
Lot Size 7,000 Sqft
Acres 0.16
Lot Dimensions 70.00 x 100.00
Property Description
Welcome home to this beautifully maintained, updated and expanded colonial in desirable Twin Oaks! Located in Middletown Township, this home is districted to Pearl Buck Elementary (Core Creek Elementary), Maple Point Middle School, and Neshaminy High School. This home was MADE for entertaining friends and loved ones. The shady front porch leads inside to an open layout downstairs that flows effortlessly into a backyard ready for year round fun. Cool off in the inground pool (2013) with new liner (2023) during the summer, and cozy up in the hot tub year round. The pool filter model is new, and you can extend your season with the propane heated pool! The custom paver patio provides plenty of room for everyone to spread out, and a vegetable garden on the side of the house is fun for the whole family. The kitchen has been beautifully expanded and updated, and a large island between the open kitchen and dining room is perfect for entertaining and hosting large gatherings. The large living room boasts a fireplace that has been regularly maintained and cleaned and loads of natural light. Off the kitchen, there is a convenient mud room for extra storage, and a room with endless possibilities- could be a fifth bedroom, home gym, office, additional family room. Upstairs, you’ll find an expansive primary suite with two walk-in closets and and en-suite bathroom. There are three other good-sized bedrooms upstairs, along with an additional full bathroom and laundry room for added convenience. There is a whole house attic fan, and plenty of easily accessible attic storage with pull-down stairs. Conveniently located to shopping, restaurants and entertainment, you can also commute to Philly, NYC or even DC with easy access to transportation routes and rail service. Schedule your showing today and be enjoying your new pool by Labor Day!
Location
State PA
County Bucks
Area Middletown Twp (10122)
Zoning R2
Rooms
Other Rooms Dining Room, Kitchen, Family Room, Laundry
Main Level Bedrooms 1
Interior
Hot Water Oil
Heating Heat Pump - Oil BackUp
Cooling Window Unit(s)
Fireplaces Number 1
Fireplace Y
Heat Source Oil
Exterior
Garage Spaces 2.0
Pool In Ground
Waterfront N
Water Access N
Accessibility None
Total Parking Spaces 2
Garage N
Building
Story 2
Foundation Slab
Sewer Public Sewer
Water Public
Architectural Style Colonial
Level or Stories 2
Additional Building Above Grade, Below Grade
New Construction N
Schools
Elementary Schools Pearl Buck
Middle Schools Maple Point
High Schools Neshaminy
School District Neshaminy
Others
Senior Community No
Tax ID 22-048-054
Ownership Fee Simple
SqFt Source Assessor
Acceptable Financing Cash, Conventional, FHA, VA
Horse Property N
Listing Terms Cash, Conventional, FHA, VA
Financing Cash,Conventional,FHA,VA
Special Listing Condition Standard
Read Less
Want to know what your home might be worth? Contact us for a FREE valuation!

Our team is ready to help you sell your home for the highest possible price ASAP

Bought with Songul Durgun • Keller Williams Real Estate-Langhorne






