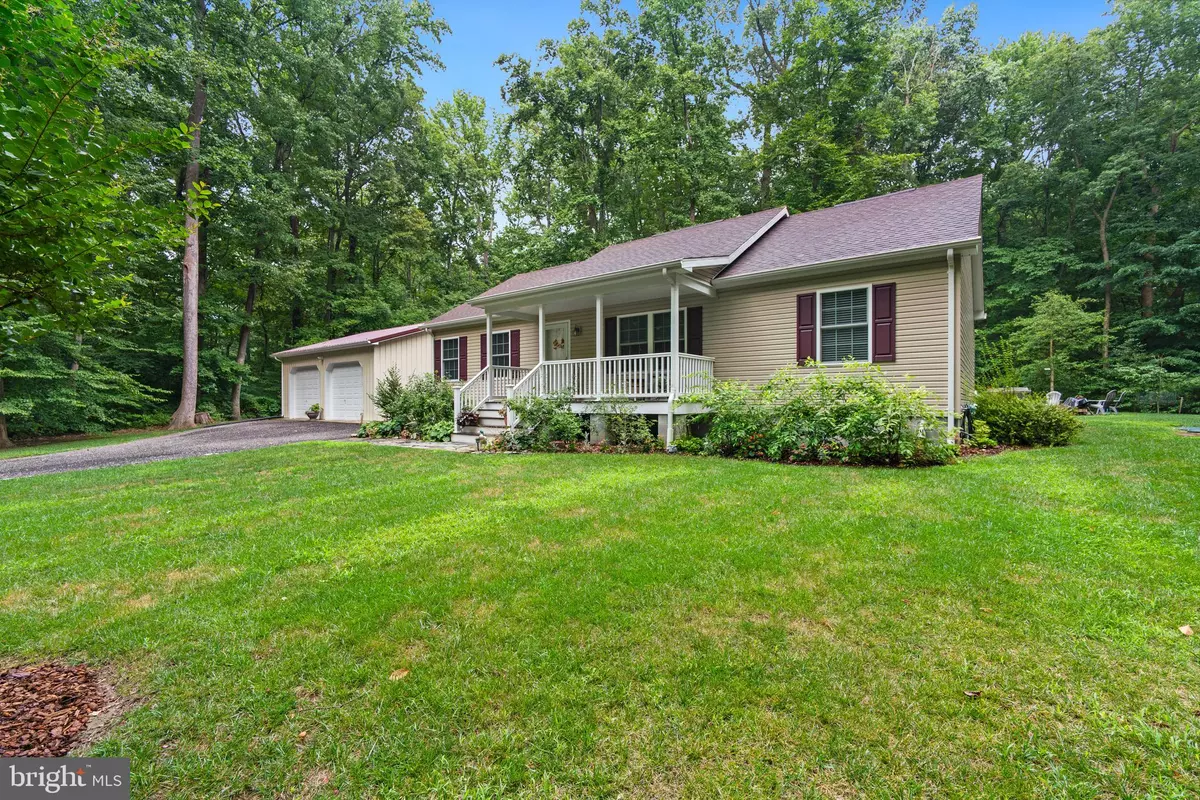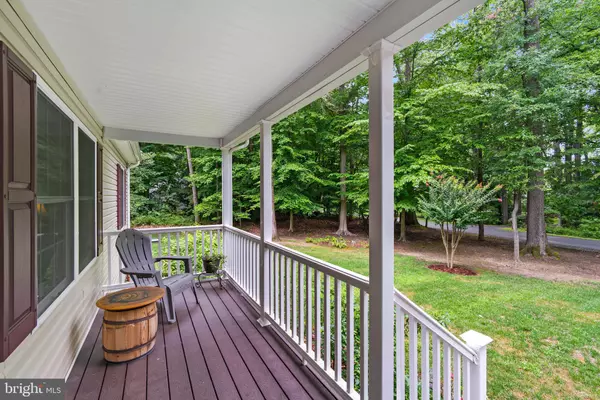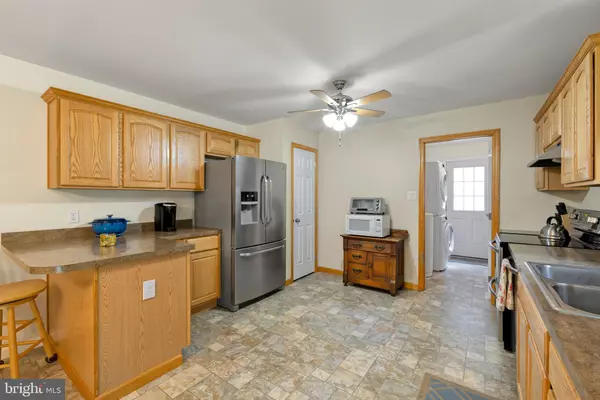$355,000
$349,999
1.4%For more information regarding the value of a property, please contact us for a free consultation.
10719 MALLARD POINT RD Chestertown, MD 21620
3 Beds
2 Baths
1,344 SqFt
Key Details
Sold Price $355,000
Property Type Single Family Home
Sub Type Detached
Listing Status Sold
Purchase Type For Sale
Square Footage 1,344 sqft
Price per Sqft $264
Subdivision Chesapeake Landing
MLS Listing ID MDKE2004222
Sold Date 09/06/24
Style Bungalow
Bedrooms 3
Full Baths 2
HOA Y/N N
Abv Grd Liv Area 1,344
Originating Board BRIGHT
Year Built 2015
Annual Tax Amount $2,109
Tax Year 2024
Lot Size 0.689 Acres
Acres 0.69
Property Description
Welcome to this charming raised rancher, built in 2015and located in the water-privileged community of Chesapeake Landing. This beautiful home features 3 spacious bedrooms and a desirable split bedroom floor plan, offering privacy and comfort for all. The open floor plan creates a seamless flow from room to room, enhancing both functionality and style, and offers a large kitchen with stainless steel appliances. Outside, you'll find meticulously maintained landscaping, complemented by mature trees that provide shade and a serene atmosphere. Enjoy evenings around the firepit stone circle or relax on the expansive 10x48 concrete patio. The property also includes a detached 2-bay garage, perfect for vehicle storage or a workshop and 2 additional parcels totaling 1.61 Acres. This home is equipped with numerous amenities, including a conditioned crawl space, gutter guards, and a tankless water heater, ensuring comfort and efficiency year-round. Nestled in the desirable Chesapeake Landing community, you'll have access to wonderful water privileges, making it perfect for those who enjoy boating, fishing, and waterfront activities. Don't miss out on this unique opportunity to own a home that truly has it all – modern comforts and ample space, all in a sought-after waterfront community!
Location
State MD
County Kent
Zoning CAR
Rooms
Main Level Bedrooms 3
Interior
Interior Features Carpet, Ceiling Fan(s), Combination Kitchen/Dining, Entry Level Bedroom, Floor Plan - Traditional, Kitchen - Country, Bathroom - Tub Shower, Window Treatments
Hot Water Propane
Heating Heat Pump(s)
Cooling Central A/C, Ceiling Fan(s)
Fireplaces Number 1
Equipment Dishwasher, Dryer - Electric, Instant Hot Water, Oven/Range - Electric, Refrigerator, Washer, Water Heater - Tankless
Furnishings No
Fireplace Y
Appliance Dishwasher, Dryer - Electric, Instant Hot Water, Oven/Range - Electric, Refrigerator, Washer, Water Heater - Tankless
Heat Source Electric, Propane - Owned
Laundry Dryer In Unit, Main Floor, Washer In Unit
Exterior
Garage Garage - Front Entry, Garage Door Opener
Garage Spaces 6.0
Water Access N
Roof Type Architectural Shingle
Accessibility None
Total Parking Spaces 6
Garage Y
Building
Story 1
Foundation Crawl Space
Sewer Septic Exists
Water Well
Architectural Style Bungalow
Level or Stories 1
Additional Building Above Grade, Below Grade
Structure Type Dry Wall
New Construction N
Schools
School District Kent County Public Schools
Others
Senior Community No
Tax ID 1503016099
Ownership Fee Simple
SqFt Source Assessor
Acceptable Financing Cash, Conventional, FHA, USDA, VA
Horse Property N
Listing Terms Cash, Conventional, FHA, USDA, VA
Financing Cash,Conventional,FHA,USDA,VA
Special Listing Condition Standard
Read Less
Want to know what your home might be worth? Contact us for a FREE valuation!

Our team is ready to help you sell your home for the highest possible price ASAP

Bought with Dennis L Covey Jr. • Compass






