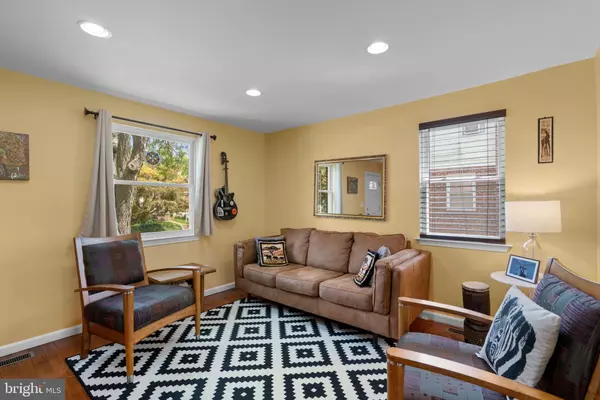$317,500
$315,000
0.8%For more information regarding the value of a property, please contact us for a free consultation.
6016 ALTA AVE Baltimore, MD 21206
4 Beds
4 Baths
1,946 SqFt
Key Details
Sold Price $317,500
Property Type Single Family Home
Sub Type Detached
Listing Status Sold
Purchase Type For Sale
Square Footage 1,946 sqft
Price per Sqft $163
Subdivision Hamilton Heights
MLS Listing ID MDBA2134624
Sold Date 09/25/24
Style Cape Cod
Bedrooms 4
Full Baths 3
Half Baths 1
HOA Y/N N
Abv Grd Liv Area 1,296
Originating Board BRIGHT
Year Built 1952
Annual Tax Amount $4,569
Tax Year 2024
Lot Size 5,671 Sqft
Acres 0.13
Property Description
Fall in love with this charming 4 bedroom, 3.5 bath renovated home. Main level features a primary suite w-full bath, a half bath, classic living room and modern dining-kitchen with granite counters, a breakfast bar, gas cooking, stainless steel appliances and table space. Upstairs includes two spacious bedrooms and full bath. The 4th bedroom, 3rd full bath, large rec/family room and laundry make up the fully finished basement. Enjoy the newly re-stained deck, fenced backyard, shed and fire pit. The home was completely renovated in 2016 including the HVAC and roof. Recent updates include: French drain w-double sump pump and vapor barrier waterproofing by Armored Basement Waterproofing (2017), basement carpet (2018), Gutter Helmet (2020), shed built by TuffSheds (2020), landscaping and outside drainage installed for additional water diversion by Snarski Landscaping (2020), UL bathtub reglazed (2021), LVP flooring (2022), vinyl wide-slat blinds (2022), air ducts cleaned (2022), main and UL painted (2023), HVAC serviced 2X/year, plumbing checked annually, deck re-stained (2024).
Location
State MD
County Baltimore City
Zoning R-3
Rooms
Other Rooms Living Room, Dining Room, Primary Bedroom, Bedroom 2, Bedroom 3, Bedroom 4, Kitchen, Family Room
Basement Outside Entrance, Sump Pump, Full, Fully Finished, Interior Access, Water Proofing System
Main Level Bedrooms 1
Interior
Interior Features Breakfast Area, Combination Kitchen/Dining, Entry Level Bedroom, Upgraded Countertops, Primary Bath(s), Wood Floors, Carpet, Ceiling Fan(s), Kitchen - Eat-In, Kitchen - Table Space, Bathroom - Stall Shower, Bathroom - Tub Shower
Hot Water Natural Gas
Heating Forced Air
Cooling Central A/C, Ceiling Fan(s)
Flooring Luxury Vinyl Plank, Carpet
Equipment Washer/Dryer Hookups Only, Dishwasher, Disposal, Microwave, Oven/Range - Gas, Refrigerator
Fireplace N
Appliance Washer/Dryer Hookups Only, Dishwasher, Disposal, Microwave, Oven/Range - Gas, Refrigerator
Heat Source Natural Gas
Laundry Hookup, Basement
Exterior
Exterior Feature Deck(s)
Fence Fully
Water Access N
Roof Type Shingle
Accessibility None
Porch Deck(s)
Garage N
Building
Story 3
Foundation Slab
Sewer Public Sewer
Water Public
Architectural Style Cape Cod
Level or Stories 3
Additional Building Above Grade, Below Grade
New Construction N
Schools
School District Baltimore City Public Schools
Others
Pets Allowed Y
Senior Community No
Tax ID 0327035668B021
Ownership Fee Simple
SqFt Source Assessor
Acceptable Financing Cash, Conventional, FHA, VA
Listing Terms Cash, Conventional, FHA, VA
Financing Cash,Conventional,FHA,VA
Special Listing Condition Standard
Pets Allowed No Pet Restrictions
Read Less
Want to know what your home might be worth? Contact us for a FREE valuation!

Our team is ready to help you sell your home for the highest possible price ASAP

Bought with Valeisha Johnson • CENTURY 21 Envision






