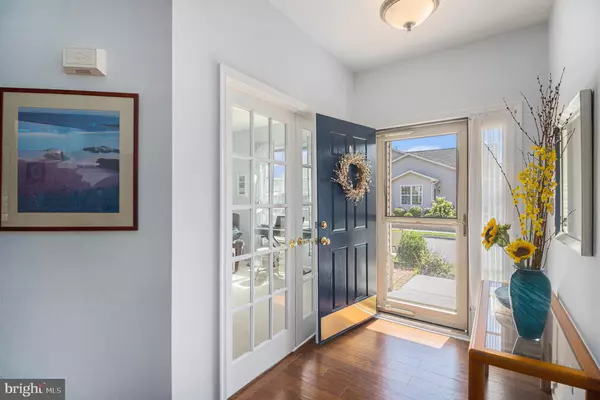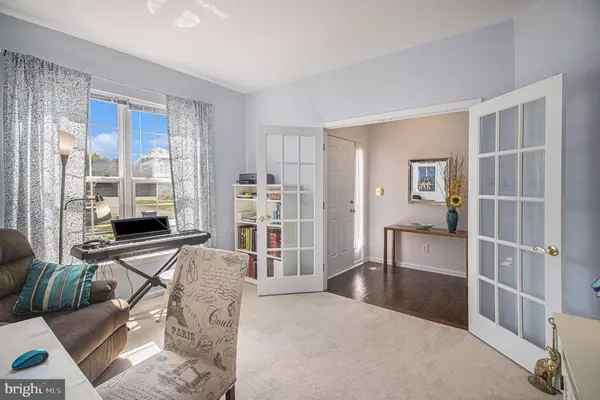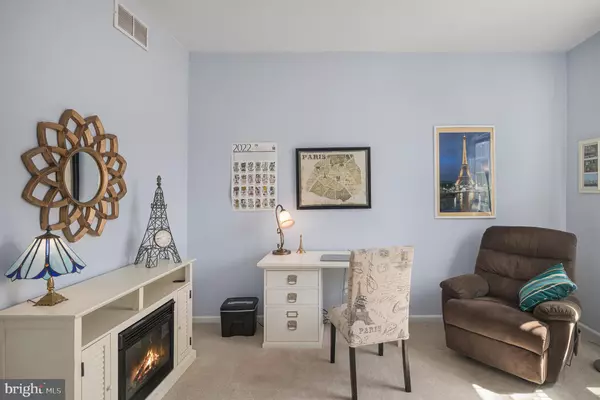$650,000
$630,000
3.2%For more information regarding the value of a property, please contact us for a free consultation.
259 SHADY BROOK DR #234 Langhorne, PA 19047
3 Beds
3 Baths
2,112 SqFt
Key Details
Sold Price $650,000
Property Type Townhouse
Sub Type End of Row/Townhouse
Listing Status Sold
Purchase Type For Sale
Square Footage 2,112 sqft
Price per Sqft $307
Subdivision Villas At Shadybro
MLS Listing ID PABU2077302
Sold Date 09/30/24
Style Colonial
Bedrooms 3
Full Baths 3
HOA Fees $377/mo
HOA Y/N Y
Abv Grd Liv Area 2,112
Originating Board BRIGHT
Year Built 2003
Annual Tax Amount $8,204
Tax Year 2024
Lot Size 3,822 Sqft
Acres 0.09
Lot Dimensions 0.00 x 0.00
Property Description
Beautifully appointed Rosewell model in the vibrant 55+ community of The Villas at Shady Brook. Adjacent to the front door is a paver patio perfect for outdoor gatherings. Notice the lovely French doors leading to a private office from the foyer as you enter the heart of the home with its spacious and airy open floor plan. Replete with engineered hardwood floors and cathedral ceiling in this entire area, you'll enjoy a living room featuring a ceiling fan and gas fireplace with stone surround and hearth flanked on either side by palladium windows. Situated off the living room through a separate set of French doors is a sun/morning room ideal for reading and hobbies. The dining room has a vaulted ceiling with new chandelier as well as a granite counter island area that connects to the stunning kitchen boasting 42" white shaker cabinets with oil rubbed bronze hardware, black granite counters, recessed and under cabinet lighting, subway tile backsplash, pantry and room for a table and chairs. There is a new double stainless steel sink with new garbage disposal and new Moen gooseneck faucet. All stainless steel appliances - Bosch dishwasher, LG built-in microwave, LG convection gas range and LG French door refrigerator with ice/water dispenser. The primary suite provides a luxurious retreat including a bay window and dramatic trey and coffered ceiling in the bedroom. Both a double and a walk-in closet are conveniently located next to a large en-suite bath offering a stunning corner soaking sub with tile surround, his/hers sinks and spacious tiled stall shower. The home has a private split bedroom arrangement where a second bedroom with ceiling fan and double closet has its own dedicated full bath featuring a tub with tiled shower surround. Access to the laundry room with GE washer, LG Sensor gas dryer, utility sink and storage closet is beyond the kitchen which also leads to the 2 car garage with additional storage and remote door opener (app operated!). Stairs from the laundry room take you to the spacious loft with a third full bathroom! The loft has a double closet, arched windows, ceiling fan and more storage past the full bath with stall shower making a private place for guests to have a bedroom or provide a quiet studio with loads of closet space. Utilities include a Honeywell Programable Thermostat and a Bradford White water heater. This home is located near the walking trail leading to the tennis courts and club house making access to a multitude of amenities a breeze! Enjoy a full social calendar and all this community has to offer - indoor and outdoor swimming pools, hot tub, fully equipped gym with locker rooms, library, ballroom, hobby and game room (billiards, table tennis), tennis/pickleball courts, walking/biking trails, basketball courts and even gardening plots. The HOA recently replaced the roof (2019) and driveway (2020). The neighborhood's location in Bucks County, PA is situated near major highways and has easy access to nearby shopping, dining and entertainment with Philadelphia and NYC only a short distance away. Don't miss this opportunity to experience easy and luxurious living. A One Year AHS Home Warranty is included.
Location
State PA
County Bucks
Area Middletown Twp (10122)
Zoning 1060 RES
Rooms
Other Rooms Living Room, Dining Room, Primary Bedroom, Bedroom 2, Bedroom 3, Kitchen, Foyer, Sun/Florida Room, Laundry, Office, Bathroom 2, Bathroom 3, Primary Bathroom
Main Level Bedrooms 2
Interior
Interior Features Carpet, Ceiling Fan(s), Entry Level Bedroom, Floor Plan - Open, Formal/Separate Dining Room, Kitchen - Table Space, Pantry, Primary Bath(s), Recessed Lighting, Bathroom - Soaking Tub, Bathroom - Stall Shower, Bathroom - Tub Shower, Upgraded Countertops, Walk-in Closet(s), Wood Floors
Hot Water Natural Gas
Heating Forced Air
Cooling Central A/C
Flooring Engineered Wood, Carpet, Luxury Vinyl Plank, Luxury Vinyl Tile
Fireplaces Number 1
Fireplaces Type Gas/Propane, Mantel(s), Stone
Equipment Built-In Microwave, Dishwasher, Disposal, Dryer - Gas, Icemaker, Oven/Range - Gas, Refrigerator, Stainless Steel Appliances, Washer, Water Dispenser, Water Heater
Fireplace Y
Window Features Bay/Bow,Double Hung,Palladian
Appliance Built-In Microwave, Dishwasher, Disposal, Dryer - Gas, Icemaker, Oven/Range - Gas, Refrigerator, Stainless Steel Appliances, Washer, Water Dispenser, Water Heater
Heat Source Natural Gas
Laundry Main Floor, Dryer In Unit, Washer In Unit
Exterior
Exterior Feature Patio(s), Porch(es)
Garage Additional Storage Area, Built In, Garage - Side Entry, Garage Door Opener, Inside Access
Garage Spaces 4.0
Utilities Available Cable TV Available, Electric Available, Natural Gas Available, Phone Available, Sewer Available, Water Available
Amenities Available Club House, Common Grounds, Bar/Lounge, Billiard Room, Community Center, Exercise Room, Fitness Center, Game Room, Hot tub, Jog/Walk Path, Lake, Library, Meeting Room, Pool - Indoor, Pool - Outdoor, Retirement Community, Tennis Courts
Water Access N
Roof Type Architectural Shingle,Pitched
Accessibility Grab Bars Mod, Level Entry - Main
Porch Patio(s), Porch(es)
Attached Garage 2
Total Parking Spaces 4
Garage Y
Building
Lot Description Front Yard, Level, SideYard(s)
Story 1.5
Foundation Slab
Sewer Public Sewer
Water Public
Architectural Style Colonial
Level or Stories 1.5
Additional Building Above Grade, Below Grade
Structure Type Cathedral Ceilings,9'+ Ceilings,Dry Wall,Tray Ceilings,Vaulted Ceilings,Beamed Ceilings
New Construction N
Schools
High Schools Neshaminy
School District Neshaminy
Others
HOA Fee Include Pool(s),Common Area Maintenance,Lawn Maintenance,Snow Removal,Trash,Recreation Facility,Ext Bldg Maint
Senior Community Yes
Age Restriction 55
Tax ID 22-076-079-234
Ownership Fee Simple
SqFt Source Assessor
Security Features Smoke Detector
Acceptable Financing Cash, Conventional, VA
Listing Terms Cash, Conventional, VA
Financing Cash,Conventional,VA
Special Listing Condition Standard
Read Less
Want to know what your home might be worth? Contact us for a FREE valuation!

Our team is ready to help you sell your home for the highest possible price ASAP

Bought with Brinton H West • Callaway Henderson Sotheby's Int'l-Princeton






