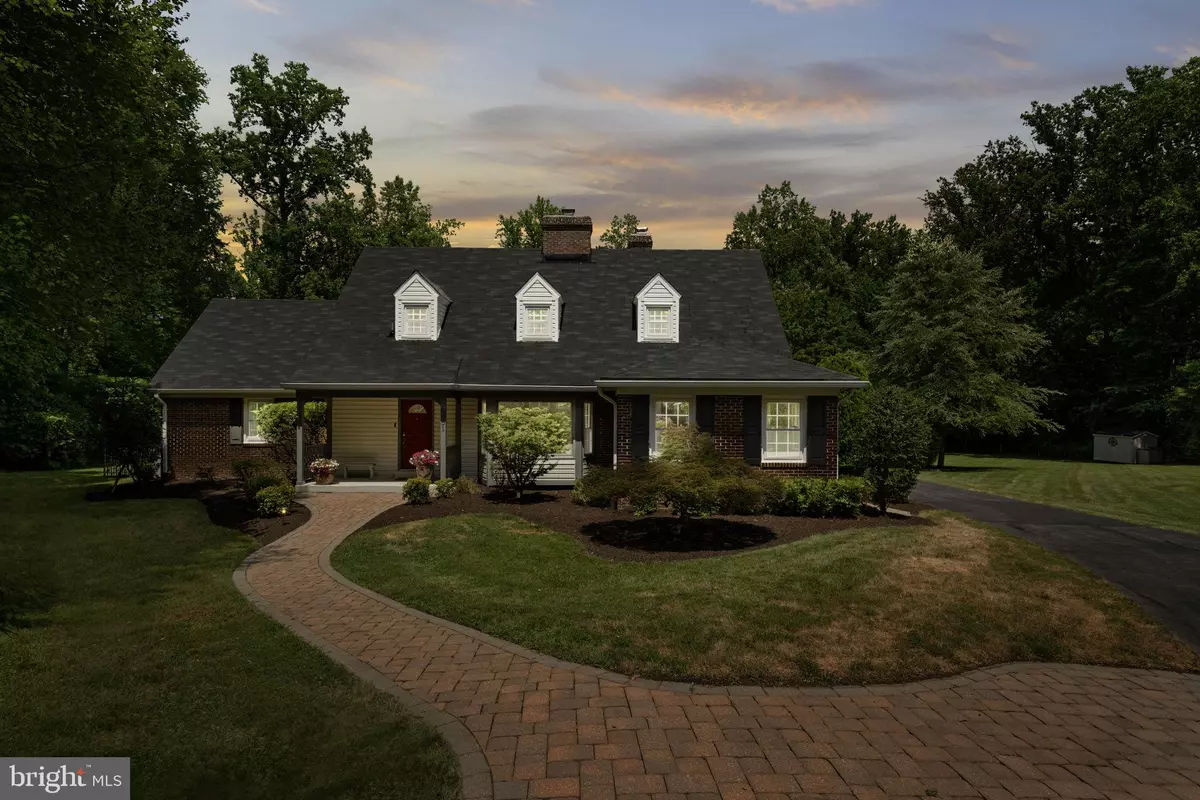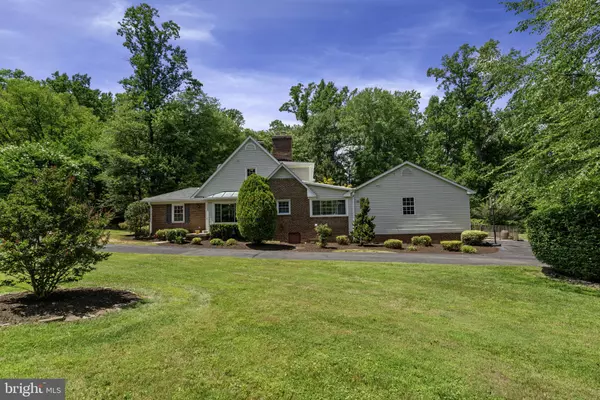$1,250,000
$1,280,000
2.3%For more information regarding the value of a property, please contact us for a free consultation.
5051 RAPIDAN PL Annandale, VA 22003
3 Beds
4 Baths
3,900 SqFt
Key Details
Sold Price $1,250,000
Property Type Single Family Home
Sub Type Detached
Listing Status Sold
Purchase Type For Sale
Square Footage 3,900 sqft
Price per Sqft $320
Subdivision Brook Hills Estate
MLS Listing ID VAFX2183924
Sold Date 10/17/24
Style Cape Cod
Bedrooms 3
Full Baths 3
Half Baths 1
HOA Y/N N
Abv Grd Liv Area 3,900
Originating Board BRIGHT
Year Built 1979
Annual Tax Amount $11,220
Tax Year 2023
Lot Size 1.383 Acres
Acres 1.38
Property Description
Private estate nestled in beautiful Annandale! Gorgeous grounds surround this stunning home! Custom contemporary style including an in ground Swimming Pool, Large Back Yard with mature trees on the property line that lends to the privacy. Uniquely designed and beautifully layed out floor plan that will please the most discerning buyer. Gourmet Kitchen, Bay Windows for light that dances off the STUNNING Hardwoods!! Front porch as well as Back Porch that is screened in with Trex decking for years of enjoyment that look out over the pool and scenic yard! Our home has been beautifully designed and updated. With two Primary Bedrooms as well two Primary Bathrooms it's a very rare and lovely floorplan. New Roof and improvements throughout! Furniture conveys if interested. The list of improvements and upgrades since 2019 are in the photo section. We just replaced the roof this week. OPEN SAT1-3 and Sun 1-4
Location
State VA
County Fairfax
Zoning 110
Rooms
Other Rooms Living Room, Dining Room, Primary Bedroom, Sitting Room, Kitchen, Family Room, Foyer, Bedroom 1, Laundry, Other, Recreation Room, Primary Bathroom, Full Bath, Half Bath, Screened Porch
Main Level Bedrooms 1
Interior
Interior Features Ceiling Fan(s), Water Treat System, Window Treatments, Breakfast Area, Dining Area, Floor Plan - Open, Kitchen - Eat-In, Pantry, Wood Floors, WhirlPool/HotTub, Bathroom - Soaking Tub, Entry Level Bedroom
Hot Water Natural Gas
Heating Forced Air
Cooling Central A/C
Flooring Carpet, Hardwood, Tile/Brick
Fireplaces Number 2
Fireplaces Type Gas/Propane
Equipment Dryer, Washer, Dishwasher, Disposal, Humidifier, Refrigerator, Icemaker, Stove
Furnishings Yes
Fireplace Y
Window Features Bay/Bow,Skylights,Vinyl Clad
Appliance Dryer, Washer, Dishwasher, Disposal, Humidifier, Refrigerator, Icemaker, Stove
Heat Source Natural Gas
Laundry Main Floor
Exterior
Exterior Feature Screened, Patio(s)
Parking Features Garage Door Opener, Built In, Garage - Side Entry
Garage Spaces 2.0
Pool In Ground, Concrete
Water Access N
View Garden/Lawn
Roof Type Architectural Shingle
Accessibility None
Porch Screened, Patio(s)
Attached Garage 2
Total Parking Spaces 2
Garage Y
Building
Lot Description Cul-de-sac, Landscaping, No Thru Street, Poolside
Story 2
Foundation Slab
Sewer Public Sewer
Water Well
Architectural Style Cape Cod
Level or Stories 2
Additional Building Above Grade, Below Grade
Structure Type Dry Wall
New Construction N
Schools
School District Fairfax County Public Schools
Others
Pets Allowed Y
Senior Community No
Tax ID 0713 02 0072
Ownership Fee Simple
SqFt Source Assessor
Security Features Main Entrance Lock
Acceptable Financing Assumption, FHA, Conventional, VA
Listing Terms Assumption, FHA, Conventional, VA
Financing Assumption,FHA,Conventional,VA
Special Listing Condition Standard
Pets Allowed No Pet Restrictions
Read Less
Want to know what your home might be worth? Contact us for a FREE valuation!

Our team is ready to help you sell your home for the highest possible price ASAP

Bought with Hunter Jamison Lang • Weichert, REALTORS






