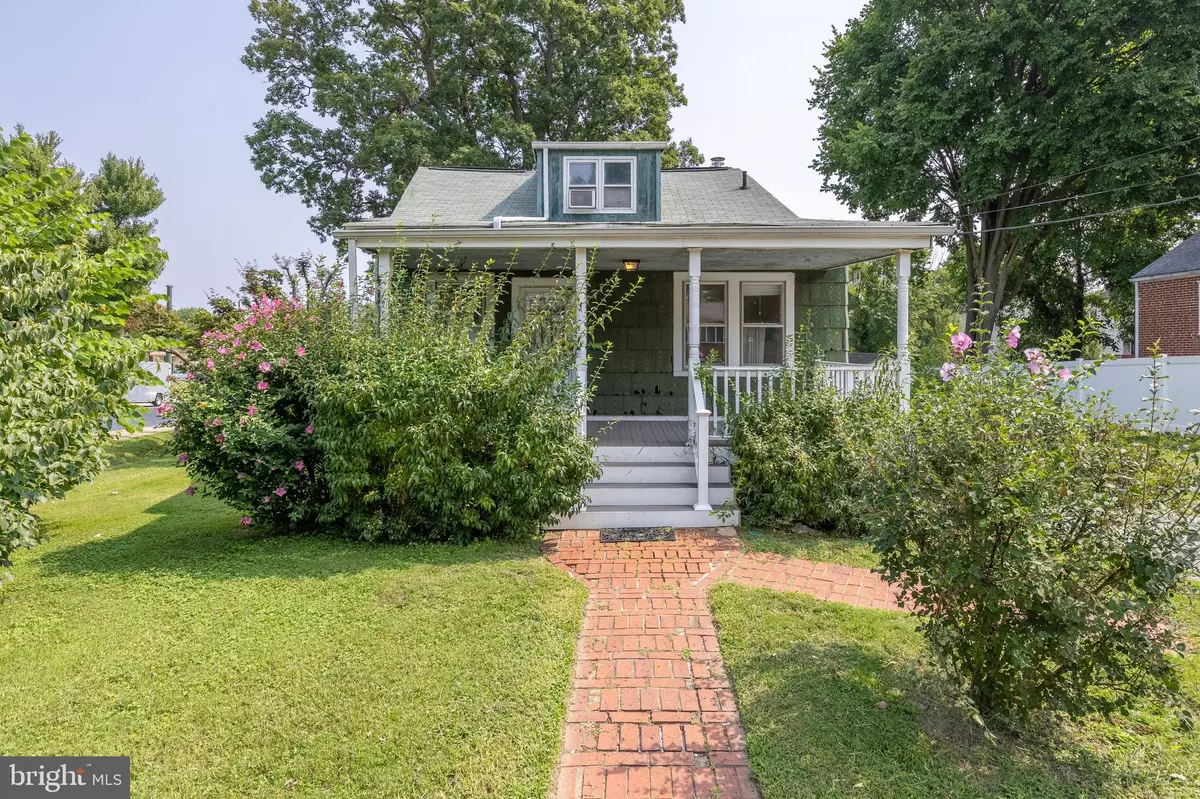$239,900
$239,900
For more information regarding the value of a property, please contact us for a free consultation.
5922 JOHNNYCAKE RD Gwynn Oak, MD 21207
2 Beds
1 Bath
1,308 SqFt
Key Details
Sold Price $239,900
Property Type Single Family Home
Sub Type Detached
Listing Status Sold
Purchase Type For Sale
Square Footage 1,308 sqft
Price per Sqft $183
Subdivision Catonsville Manor
MLS Listing ID MDBC2104876
Sold Date 10/15/24
Style Colonial
Bedrooms 2
Full Baths 1
HOA Y/N N
Abv Grd Liv Area 1,308
Originating Board BRIGHT
Year Built 1942
Annual Tax Amount $2,293
Tax Year 2024
Lot Size 0.261 Acres
Acres 0.26
Lot Dimensions 1.00 x
Property Description
Come see this 3 story home in the desirable Gwynn Oak neighborhood! This charming home built in 1942, features two bedrooms with hardwood flooring beneath the carpet, a full bath with a handicap accessible bathtub, and full, unfinished basement, and a large loft space on the upper level providing additional space and countless possibilities for use! Relax on the front porch or enjoy the fenced-in backyard. Plus, this home features a new HVAC system! Location is key and this home not only provides easy access to shopping, restaurants, and recreational activities, but also convenient access to major routes such as 695 and I-70. Don’t miss your opportunity to transform this home into your dream home! Schedule a showing today!
Please note, this home is being sold As-Is.
Location
State MD
County Baltimore
Zoning RESIDENTIAL
Rooms
Other Rooms Living Room, Bedroom 2, Kitchen, Basement, Foyer, Bedroom 1, Loft, Full Bath
Basement Interior Access, Windows, Unfinished
Main Level Bedrooms 2
Interior
Interior Features Carpet, Ceiling Fan(s), Dining Area
Hot Water Electric
Heating Forced Air
Cooling Ceiling Fan(s), Central A/C, Window Unit(s)
Flooring Carpet, Hardwood, Vinyl
Equipment Refrigerator, Stove, Dishwasher
Fireplace N
Appliance Refrigerator, Stove, Dishwasher
Heat Source Oil
Exterior
Garage Spaces 3.0
Fence Rear
Waterfront N
Water Access N
Accessibility Other Bath Mod
Total Parking Spaces 3
Garage N
Building
Story 3
Foundation Block
Sewer Public Sewer
Water Public
Architectural Style Colonial
Level or Stories 3
Additional Building Above Grade, Below Grade
New Construction N
Schools
School District Baltimore County Public Schools
Others
Senior Community No
Tax ID 04010108300410
Ownership Fee Simple
SqFt Source Assessor
Special Listing Condition Standard
Read Less
Want to know what your home might be worth? Contact us for a FREE valuation!

Our team is ready to help you sell your home for the highest possible price ASAP

Bought with Eggy Andres Kamt • NextHome Forward






