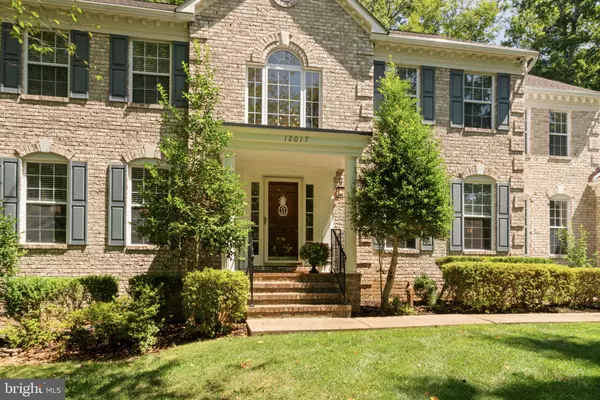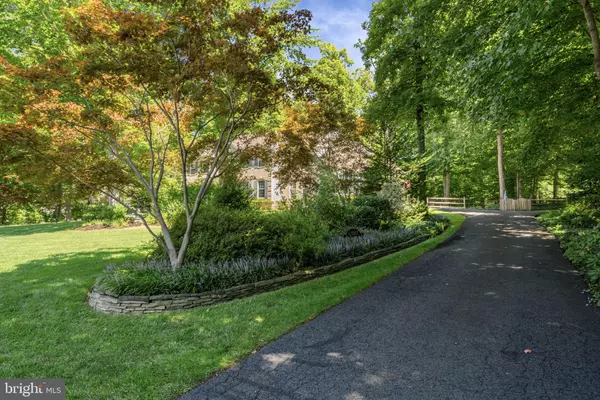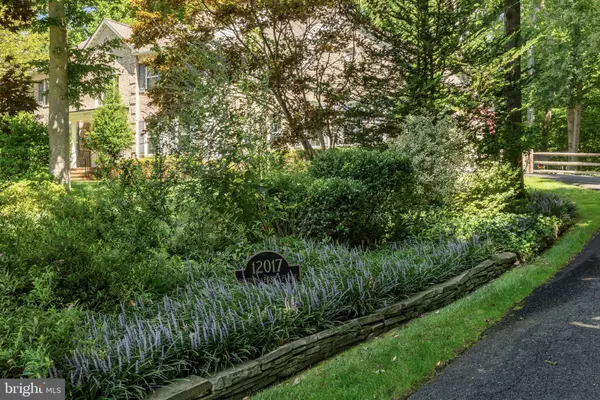Bought with Hunter Jamison Lang • Weichert, REALTORS
$975,000
$950,000
2.6%For more information regarding the value of a property, please contact us for a free consultation.
12017 BRIDLE POST PL Manassas, VA 20112
5 Beds
4 Baths
5,082 SqFt
Key Details
Sold Price $975,000
Property Type Single Family Home
Sub Type Detached
Listing Status Sold
Purchase Type For Sale
Square Footage 5,082 sqft
Price per Sqft $191
Subdivision Foxmill
MLS Listing ID VAPW2078242
Sold Date 10/18/24
Style Colonial
Bedrooms 5
Full Baths 4
HOA Y/N N
Abv Grd Liv Area 3,582
Year Built 1995
Available Date 2024-09-03
Annual Tax Amount $8,035
Tax Year 2024
Lot Size 1.023 Acres
Acres 1.02
Property Sub-Type Detached
Source BRIGHT
Property Description
MULTIPLE OFFERS RECIEVED. OFFER DEADLINE TUESDAY 9/10/24 at NOON. SELLERS ARE ACCEPTING BACK UP OFFERS
Welcome home to this stunning estate property with over 5,000 square feet finished! The home seamlessly fits on a flat, hilltop acre with professional landscaping that's combined with hardwood forest. Something is blooming every month of the year. It's tucked away on a no-thru street in Foxmill Estates, a premier mid-county neighborhood in a sought after school pyramid. The school bus stop is 10 yards from the driveway's end. Exterior upgrades abound since 2023: new siding, new architectural shingled roof, new gutters, VA code compliant insulation, over 700 square feet of new composite decking, and several new windows. The inside features architectural elegance with a magnificent two story foyer. The hardwood staircase and hardwood floors throughout the entire main level and most of the second floor add timeless beauty and rustic charm. Freshly painted first floor rooms have 9 foot ceilings, upgraded molding and trim package and ample space to entertain a crowd. Classic interior finishes feature 10 inch crown moldings on the main level, and upgraded Palladian and transom windows to provide natural light aplenty! In the family room, you will be dazzled by the 11 foot ceiling, new built-in cabinetry, windows on three walls, and a gorgeous fireplace hearth with a top-of-the-line gas log insert to keep you cozy on cold nights. French doors lead you to a large study/office with floor-to-ceiling windows and a coffered ceiling. The kitchen is a gourmet chef's dream! Tons of warm wood cabinetry, light granite counter tops, large island, pantry, built-in microwave, and new stainless steel appliances make this the perfect place to prepare meals with family and friends. A newly renovated FULL bathroom, a huge dining room, and formal living room complete the superb main level. The upper level has 4 generously sized bedrooms. The luxurious master suite is a peaceful retreat with vaulted ceilings, a large walk-in closet, sitting area, and brand new wood floors. The all-new primary bath is a spa-like haven with high end gold fixtures, marble walk-in shower, dual marble top vanities, marble flooring and a soaking tub. The 3 guest bedrooms have new fan/light fixtures and the large hall bathroom has been completely renovated as well! A 5th bedroom and another full bathroom are in the lower level. This large level also has a second gas fireplace, fantastic pool table, family room, cherry wood flooring, a home gym, a new water heater, storage, and flex space areas. This exceptional offering also boasts an in ground sprinkler system, a 2 car side load garage, public water (no wells needed here), public sewer, in ground utilities, and NO HOA. Easy access to 234 Dumfries road and commuter routes, I95 or RT 66. Don't miss the opportunity to own this generational home and property! Large floor plan would allow for the study with coffered ceilings to be converted into a main level bedroom if needed, there is already a full bathroom on the main level.
Location
State VA
County Prince William
Zoning SR1
Rooms
Basement Daylight, Partial, Fully Finished
Interior
Interior Features Built-Ins, Ceiling Fan(s), Chair Railings, Family Room Off Kitchen, Floor Plan - Traditional, Formal/Separate Dining Room, Kitchen - Eat-In, Kitchen - Gourmet, Kitchen - Island, Kitchen - Table Space, Pantry, Recessed Lighting, Bathroom - Soaking Tub, Sprinkler System, Walk-in Closet(s), Wood Floors
Hot Water 60+ Gallon Tank, Natural Gas
Heating Heat Pump - Electric BackUp
Cooling Central A/C, Ceiling Fan(s), Zoned
Flooring Hardwood, Stone, Tile/Brick, Carpet
Fireplaces Number 2
Fireplaces Type Gas/Propane, Mantel(s), Insert, Stone, Brick
Equipment Built-In Microwave, Central Vacuum, Cooktop, Cooktop - Down Draft, Dishwasher, Disposal, Dryer, Extra Refrigerator/Freezer, Oven - Double, Refrigerator, Stainless Steel Appliances, Washer, Water Heater
Fireplace Y
Window Features Vinyl Clad,Transom,Palladian
Appliance Built-In Microwave, Central Vacuum, Cooktop, Cooktop - Down Draft, Dishwasher, Disposal, Dryer, Extra Refrigerator/Freezer, Oven - Double, Refrigerator, Stainless Steel Appliances, Washer, Water Heater
Heat Source Natural Gas
Laundry Main Floor
Exterior
Exterior Feature Deck(s)
Parking Features Garage - Side Entry, Garage Door Opener, Inside Access, Oversized
Garage Spaces 8.0
Water Access N
View Garden/Lawn, Trees/Woods
Roof Type Architectural Shingle
Accessibility None
Porch Deck(s)
Attached Garage 2
Total Parking Spaces 8
Garage Y
Building
Lot Description Backs to Trees, Landscaping, No Thru Street, Partly Wooded, Premium
Story 3
Foundation Slab, Concrete Perimeter
Sewer Public Sewer
Water Public
Architectural Style Colonial
Level or Stories 3
Additional Building Above Grade, Below Grade
Structure Type 9'+ Ceilings,Vaulted Ceilings
New Construction N
Schools
Elementary Schools Marshall
Middle Schools Benton
High Schools Charles J. Colgan, Sr.
School District Prince William County Public Schools
Others
Senior Community No
Tax ID 7893-84-6702
Ownership Fee Simple
SqFt Source Assessor
Acceptable Financing Cash, Conventional, Bank Portfolio, FHA, Private, VA
Listing Terms Cash, Conventional, Bank Portfolio, FHA, Private, VA
Financing Cash,Conventional,Bank Portfolio,FHA,Private,VA
Special Listing Condition Standard
Read Less
Want to know what your home might be worth? Contact us for a FREE valuation!

Our team is ready to help you sell your home for the highest possible price ASAP






