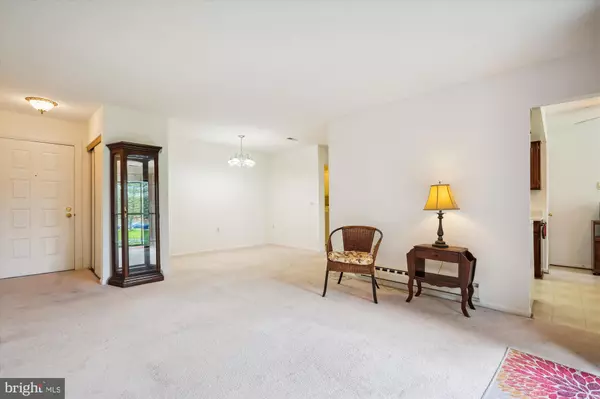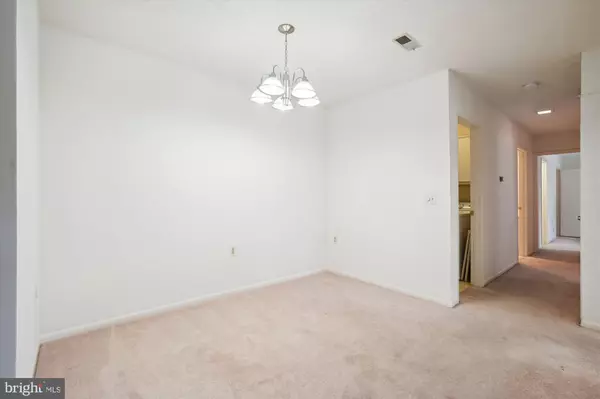$190,000
$189,900
0.1%For more information regarding the value of a property, please contact us for a free consultation.
15316 PINE ORCHARD DR #82-1C Silver Spring, MD 20906
2 Beds
2 Baths
1,043 SqFt
Key Details
Sold Price $190,000
Property Type Condo
Sub Type Condo/Co-op
Listing Status Sold
Purchase Type For Sale
Square Footage 1,043 sqft
Price per Sqft $182
Subdivision Leisure World
MLS Listing ID MDMC2151260
Sold Date 10/18/24
Style Traditional
Bedrooms 2
Full Baths 2
Condo Fees $863/mo
HOA Y/N N
Abv Grd Liv Area 1,043
Originating Board BRIGHT
Year Built 1978
Annual Tax Amount $1,983
Tax Year 2024
Property Description
Convenient first floor 2-bedroom, 2-bath condo in Leisure World, a 55+ gated community. Nice kitchen with breakfast area with pantry and storage overlooking grass. Main bedroom offers bath en suite and spacious walk-in closet. In unit laundry with full sized washer and dryer and some storage area. Living room with large sliding door to patio and green space. Assigned parking space (#47) with plenty of visitor parking. Enjoy a long list of community features, such as, indoor pool center open all year long with pool, lap pool and hot tub, outdoor pool, state of the art fitness center, tennis/pickleball courts, 18-hole golf course with pro shop. many scenic walking trails, two restaurants, free community shuttle bus service, 24-hour security, gated entry, wood working shop, art studio, ceramics studio and many clubs and activities. CONDO FEE INCLUDES ALL UTILITIES PLUS CABLE TV AND HIGH-SPEED INTERNET. NOTE: 3% resale improvement fund contribution paid at settlement, plus a $350 membership transfer fee.
Location
State MD
County Montgomery
Zoning RE2
Rooms
Other Rooms Living Room, Primary Bedroom, Kitchen, Laundry, Bathroom 1, Bathroom 2, Primary Bathroom
Main Level Bedrooms 2
Interior
Interior Features Bathroom - Walk-In Shower, Bathroom - Tub Shower, Breakfast Area, Butlers Pantry, Carpet, Ceiling Fan(s), Combination Dining/Living, Dining Area, Entry Level Bedroom, Floor Plan - Traditional, Kitchen - Table Space, Pantry, Walk-in Closet(s)
Hot Water Electric
Heating Baseboard - Electric
Cooling Heat Pump(s)
Flooring Carpet, Laminated
Equipment Dishwasher, Disposal, Dryer, Exhaust Fan, Refrigerator, Stove, Washer, Water Heater
Fireplace N
Appliance Dishwasher, Disposal, Dryer, Exhaust Fan, Refrigerator, Stove, Washer, Water Heater
Heat Source Electric
Laundry Dryer In Unit, Washer In Unit
Exterior
Exterior Feature Patio(s)
Amenities Available Bank / Banking On-site, Common Grounds, Fitness Center, Gated Community, Jog/Walk Path, Reserved/Assigned Parking, Retirement Community, Swimming Pool, Tennis Courts, Transportation Service
Waterfront N
Water Access N
Roof Type Asphalt
Accessibility Level Entry - Main
Porch Patio(s)
Garage N
Building
Story 1
Unit Features Garden 1 - 4 Floors
Sewer Public Sewer
Water Public
Architectural Style Traditional
Level or Stories 1
Additional Building Above Grade, Below Grade
New Construction N
Schools
School District Montgomery County Public Schools
Others
Pets Allowed Y
HOA Fee Include Air Conditioning,Cable TV,Common Area Maintenance,Electricity,Ext Bldg Maint,Heat,Lawn Maintenance,Management,Reserve Funds,Security Gate,Sewer
Senior Community Yes
Age Restriction 55
Tax ID 161301829290
Ownership Condominium
Special Listing Condition Standard
Pets Description Size/Weight Restriction
Read Less
Want to know what your home might be worth? Contact us for a FREE valuation!

Our team is ready to help you sell your home for the highest possible price ASAP

Bought with James M Donley • Long & Foster Real Estate, Inc.






