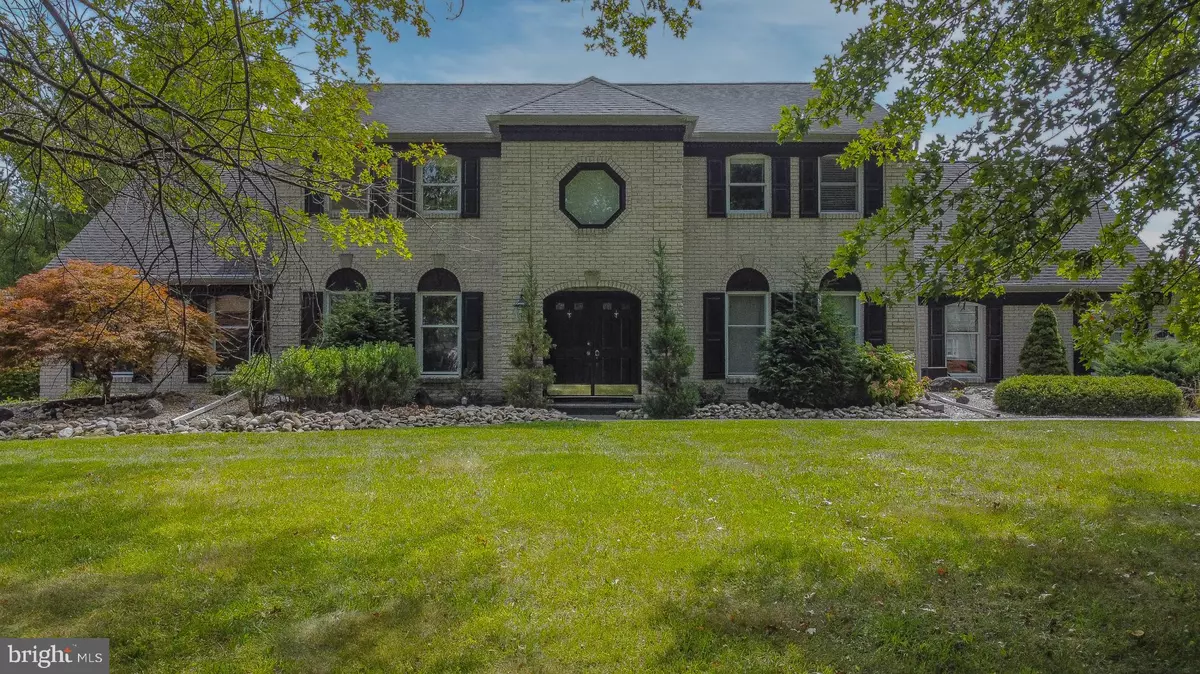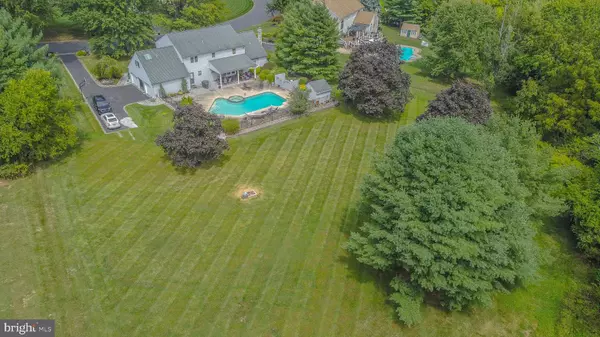$925,000
$1,000,000
7.5%For more information regarding the value of a property, please contact us for a free consultation.
179 MATTHEW CIR Richboro, PA 18954
4 Beds
4 Baths
3,648 SqFt
Key Details
Sold Price $925,000
Property Type Single Family Home
Sub Type Detached
Listing Status Sold
Purchase Type For Sale
Square Footage 3,648 sqft
Price per Sqft $253
Subdivision Highspire
MLS Listing ID PABU2078468
Sold Date 10/24/24
Style Colonial
Bedrooms 4
Full Baths 3
Half Baths 1
HOA Y/N N
Abv Grd Liv Area 3,648
Originating Board BRIGHT
Year Built 1988
Annual Tax Amount $12,271
Tax Year 2024
Lot Size 1.370 Acres
Acres 1.37
Lot Dimensions 0.00 x 0.00
Property Description
Welcome to Your Dream Home in Bucks County! Nestled on 1.37 acres of meticulously maintained land, this stunning 4-bedroom, 3.5-bathroom home offers the perfect blend of luxury and comfort. As you step inside, you’ll be greeted by an open and inviting floor plan, featuring elegant hardwood floors and abundant natural light. The heart of the home is the kitchen, boasting granite countertops, stainless steel appliances, and ample cabinet space. Whether you’re hosting a dinner party or enjoying a quiet meal, this kitchen is sure to impress. The spacious living areas are perfect for both relaxation and entertaining, with a cozy fireplace and large windows that offer picturesque views of the lush surroundings. The finished basement provides additional living space, ideal for a home theater, game room, gym, or office. Step outside to your private oasis, where you’ll find a covered patio perfect for al fresco dining, an inground pool for those hot summer days, and beautifully landscaped grounds that offer both privacy and tranquility. The 3-car garage provides plenty of space for your vehicles and storage needs. This home is truly a gem, offering a serene retreat while still being conveniently located near top-rated schools, shopping, and dining. Don’t miss the opportunity to make this exquisite property your own!
Location
State PA
County Bucks
Area Northampton Twp (10131)
Zoning AR
Rooms
Basement Full
Interior
Hot Water Natural Gas
Heating Central
Cooling Central A/C
Fireplaces Number 1
Fireplace Y
Heat Source Electric
Exterior
Garage Garage - Side Entry, Inside Access
Garage Spaces 10.0
Fence Partially
Pool In Ground
Waterfront N
Water Access N
Street Surface Black Top,Concrete
Accessibility None
Attached Garage 3
Total Parking Spaces 10
Garage Y
Building
Story 2
Foundation Block
Sewer Public Sewer
Water Public
Architectural Style Colonial
Level or Stories 2
Additional Building Above Grade, Below Grade
New Construction N
Schools
Elementary Schools Wrightstown
Middle Schools Newtown
High Schools Council Rock North
School District Council Rock
Others
Senior Community No
Tax ID 31-084-027
Ownership Fee Simple
SqFt Source Assessor
Acceptable Financing Cash, Conventional
Listing Terms Cash, Conventional
Financing Cash,Conventional
Special Listing Condition Standard
Read Less
Want to know what your home might be worth? Contact us for a FREE valuation!

Our team is ready to help you sell your home for the highest possible price ASAP

Bought with Akmaljon Kholb • Skyline Realtors, LLC






