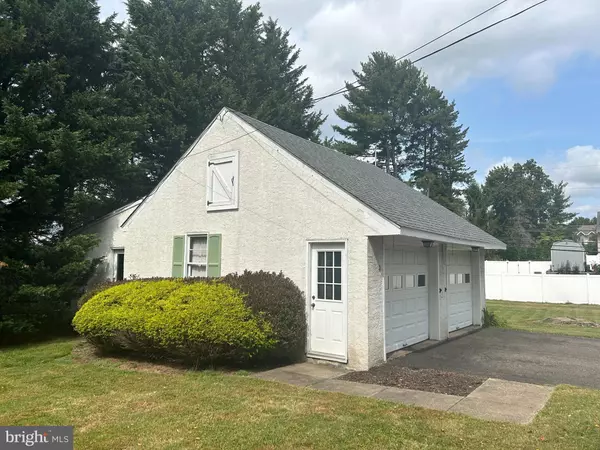$507,000
$490,000
3.5%For more information regarding the value of a property, please contact us for a free consultation.
24 BURDSAL AVE Richboro, PA 18954
4 Beds
2 Baths
1,637 SqFt
Key Details
Sold Price $507,000
Property Type Single Family Home
Sub Type Detached
Listing Status Sold
Purchase Type For Sale
Square Footage 1,637 sqft
Price per Sqft $309
MLS Listing ID PABU2079238
Sold Date 10/25/24
Style Cape Cod
Bedrooms 4
Full Baths 2
HOA Y/N N
Abv Grd Liv Area 1,637
Originating Board BRIGHT
Year Built 1965
Annual Tax Amount $5,515
Tax Year 2024
Lot Size 0.658 Acres
Acres 0.66
Lot Dimensions 185.00 x 155.00
Property Description
What a wonderful and rare opportunity to own a Cape Cod in Council Rock School District on a dead end street in Northampton Twp. Lovingly owned by the same owner since the late 1960's, this home has such charm. The first floor boasts, 2 bedrooms with original hardwood floors, a full bathroom, kitchen, dining room and large living room that also have original hardwood floors. The living room is anchored with a lovely wood burning fireplace surrounded by stone and built-ins. The home is a bit unique in that there is an additional kitchen and laundry on the 2nd floor with it's own separate electric service. Think man cave, teenage hangout, movie room OR convert the entire space to a master suite. There is an additional bedroom with a stackable laundry and a hall bathroom that finishes off the upstairs. The full, unfinished basement has Bilco doors to the outside and a laundry area as well. The park like yard is over half an acre. Did we mention the detached garage?! There is an abundance of storage in the garage with a sectioned off office area. This is truly a "must see." Bring your imagination as this home has a lot of potential! The home is being sold "AS IS."
Location
State PA
County Bucks
Area Northampton Twp (10131)
Zoning R2
Rooms
Other Rooms Living Room, Dining Room, Bedroom 2, Bedroom 3, Kitchen, Bedroom 1, In-Law/auPair/Suite, Bathroom 1, Bathroom 2
Basement Full, Interior Access, Outside Entrance, Shelving, Unfinished
Main Level Bedrooms 2
Interior
Interior Features 2nd Kitchen, Bathroom - Stall Shower, Bathroom - Tub Shower, Built-Ins, Carpet, Wood Floors
Hot Water Natural Gas
Heating Baseboard - Hot Water
Cooling Central A/C
Flooring Carpet, Hardwood, Vinyl
Fireplaces Number 1
Fireplaces Type Stone, Wood
Equipment Built-In Microwave, Dryer, Dishwasher, Exhaust Fan, Oven/Range - Electric, Refrigerator, Washer, Water Heater
Furnishings No
Fireplace Y
Window Features Casement,Double Hung
Appliance Built-In Microwave, Dryer, Dishwasher, Exhaust Fan, Oven/Range - Electric, Refrigerator, Washer, Water Heater
Heat Source Natural Gas
Laundry Basement, Upper Floor
Exterior
Garage Additional Storage Area
Garage Spaces 10.0
Utilities Available Electric Available, Natural Gas Available, Cable TV
Water Access N
Accessibility Ramp - Main Level
Total Parking Spaces 10
Garage Y
Building
Lot Description Backs to Trees
Story 2
Foundation Block
Sewer Public Sewer
Water Private
Architectural Style Cape Cod
Level or Stories 2
Additional Building Above Grade, Below Grade
Structure Type Dry Wall
New Construction N
Schools
Elementary Schools Richboro
School District Council Rock
Others
Senior Community No
Tax ID 31-018-043
Ownership Fee Simple
SqFt Source Assessor
Acceptable Financing Cash, Conventional
Horse Property N
Listing Terms Cash, Conventional
Financing Cash,Conventional
Special Listing Condition Standard
Read Less
Want to know what your home might be worth? Contact us for a FREE valuation!

Our team is ready to help you sell your home for the highest possible price ASAP

Bought with Kristen R Petri • Coldwell Banker Hearthside






