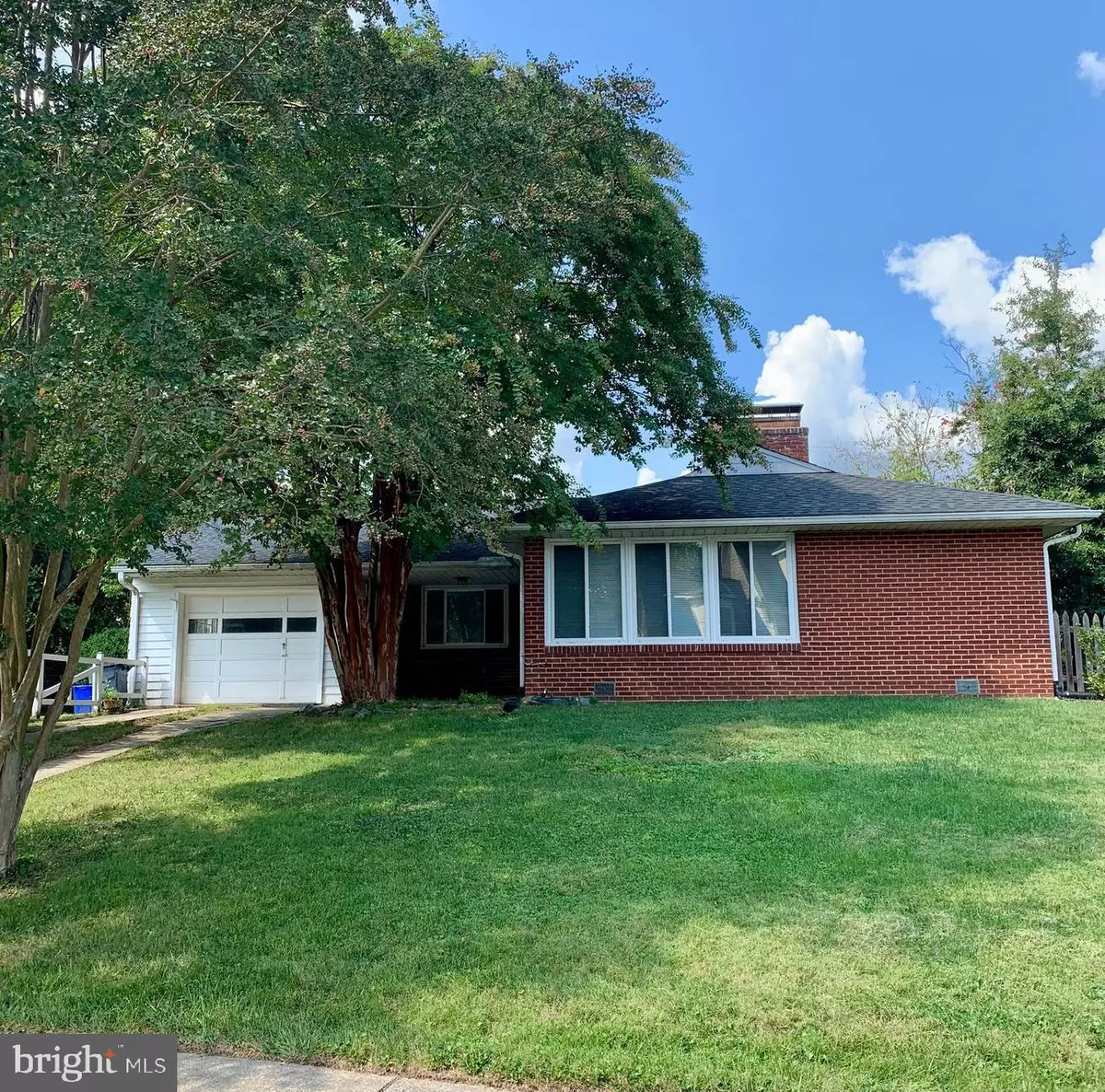$925,000
$850,000
8.8%For more information regarding the value of a property, please contact us for a free consultation.
9802 BROAD ST Bethesda, MD 20814
3 Beds
2 Baths
1,403 SqFt
Key Details
Sold Price $925,000
Property Type Single Family Home
Sub Type Detached
Listing Status Sold
Purchase Type For Sale
Square Footage 1,403 sqft
Price per Sqft $659
Subdivision Alta Vista Gardens
MLS Listing ID MDMC2149598
Sold Date 10/25/24
Style Ranch/Rambler
Bedrooms 3
Full Baths 2
HOA Y/N N
Abv Grd Liv Area 1,403
Originating Board BRIGHT
Year Built 1953
Annual Tax Amount $9,282
Tax Year 2024
Lot Size 0.272 Acres
Acres 0.27
Property Description
Open House Canceled - Seller accepted an offer.
Create your dream home in the Bethesda Alta Vista Gardens neighborhood on this desirable 11,869 sq foot corner lot. Renovate the current home or tear it down and build your ideal home. The property has been well maintained but is being sold “as is’.
The home offers one-level living with 3 bedrooms, 2 full baths, good-sized closets, and hardwood floors. A gracious open living room has a fireplace and dining space. The eat-in kitchen has durable vinyl flooring. The primary bath has been recently renovated with a double vanity and walk-in shower. A carpeted lower level is fully finished with a large recreation room, separate office/storage/bonus room, laundry, and storage area. Two fully fenced private side yards are perfect for entertaining, gardening, or play. One car garage and driveway.
The location is convenient to shopping and dining options at Wildwood Shopping Center, downtown Bethesda, and the Montgomery Mall. Also close to I-270, I-495, and Grosvenor Metro Station.
Location
State MD
County Montgomery
Zoning R60
Rooms
Basement Full, Interior Access, Sump Pump, Windows, Fully Finished
Main Level Bedrooms 3
Interior
Interior Features Bathroom - Walk-In Shower, Breakfast Area, Carpet, Combination Dining/Living, Dining Area, Entry Level Bedroom, Kitchen - Eat-In, Kitchen - Table Space, Walk-in Closet(s)
Hot Water Electric
Heating Forced Air
Cooling Central A/C
Flooring Hardwood
Fireplaces Number 1
Fireplaces Type Brick, Wood
Equipment Dishwasher, Disposal, Dryer, Oven - Wall, Refrigerator, Washer, Microwave, Cooktop
Fireplace Y
Appliance Dishwasher, Disposal, Dryer, Oven - Wall, Refrigerator, Washer, Microwave, Cooktop
Heat Source Natural Gas
Laundry Lower Floor, Dryer In Unit, Washer In Unit
Exterior
Fence Fully, Privacy, Wood
Waterfront N
Water Access N
Roof Type Asphalt
Accessibility None
Garage N
Building
Lot Description Corner
Story 1
Foundation Concrete Perimeter
Sewer Public Sewer
Water Public
Architectural Style Ranch/Rambler
Level or Stories 1
Additional Building Above Grade, Below Grade
New Construction N
Schools
Elementary Schools Ashburton
Middle Schools North Bethesda
High Schools Walter Johnson
School District Montgomery County Public Schools
Others
Senior Community No
Tax ID 160700678675
Ownership Fee Simple
SqFt Source Assessor
Special Listing Condition Standard
Read Less
Want to know what your home might be worth? Contact us for a FREE valuation!

Our team is ready to help you sell your home for the highest possible price ASAP

Bought with Cheryl R Leahy • Compass






