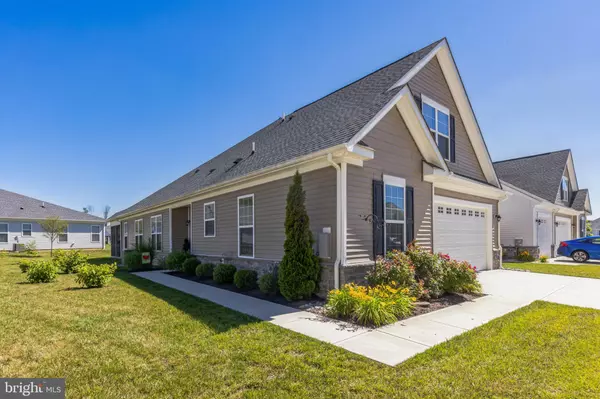$455,000
$465,000
2.2%For more information regarding the value of a property, please contact us for a free consultation.
349 TRANQUILITY WAY Middletown, DE 19709
3 Beds
3 Baths
2,050 SqFt
Key Details
Sold Price $455,000
Property Type Townhouse
Sub Type End of Row/Townhouse
Listing Status Sold
Purchase Type For Sale
Square Footage 2,050 sqft
Price per Sqft $221
Subdivision Whispering Woods
MLS Listing ID DENC2059236
Sold Date 11/04/24
Style Carriage House
Bedrooms 3
Full Baths 3
HOA Fees $230/mo
HOA Y/N Y
Abv Grd Liv Area 2,050
Originating Board BRIGHT
Year Built 2020
Annual Tax Amount $2,597
Tax Year 2022
Lot Size 5,662 Sqft
Acres 0.13
Lot Dimensions 0.00 x 0.00
Property Description
This is a SPECIAL 55+ Community AND a special home. You'll want to visit at your earliest convenience. The charming neighborhood of Whispering Woods has one entrance/exit affording a bit of extra privacy. When you arrive, you will notice the home's excellent location. Your new home is an end unit, and is open to green space. You'll appreciate the flexibility of choice between side entry and entry through the 2 car garage. Entering through the side door, go to the right and you'll see the main floor bath & 1 of 2 main floor bedrooms. This layout affords privacy to occupants and visitors, as the 1st floor bedrooms are divided on either side of the home. Adjacent to the entry is a storage closet and the laundry room beside it. The desirable open floor plan gives you line of sight to the other side of the home. The spacious living room, filled with natural light and leads directly to the dining area, ready for your social gatherings. The kitchen is bright and inviting, with a customized double door pantry, your favorite chef will be anxious to explore. If you wish, head out and spend some time on the screened porch, or go outside to the expanded and inviting patio to catch some rays. Back inside, don't miss the main bedroom with a walk-in closet and ensuite. Peaceful is the best word to describe it. Finish your home tour by heading upstairs to view the 3rd bedroom and 3rd full bath. The privacy is perfect for guests. If you need more...Whispering Woods homeowners enjoy the use of a lovely, top notch Clubhouse. It boasts community space, for private events and frequent community events, a heated community pool with ample seating for sunning after you take a dip, and/or tables with umbrellas for great conversation. There's a nicely appointed workout room, a pickleball court & a bocce ball court too. The HOA fee covers trash removal, mowing & mulching in the warmer months and shoveling/plowing in the winter. Privacy, convenience and a hassle free lifestyle is HERE. What are you waiting for?
Location
State DE
County New Castle
Area South Of The Canal (30907)
Zoning S
Rooms
Main Level Bedrooms 2
Interior
Interior Features Dining Area, Entry Level Bedroom, Family Room Off Kitchen, Floor Plan - Open, Kitchen - Island, Pantry, Walk-in Closet(s), Window Treatments
Hot Water Natural Gas
Heating Forced Air
Cooling Central A/C
Flooring Carpet, Luxury Vinyl Plank, Tile/Brick
Equipment Dishwasher, Disposal, Dryer, Microwave, Oven/Range - Gas, Refrigerator, Washer, Water Heater - Tankless
Furnishings No
Fireplace N
Window Features Screens,Vinyl Clad
Appliance Dishwasher, Disposal, Dryer, Microwave, Oven/Range - Gas, Refrigerator, Washer, Water Heater - Tankless
Heat Source Natural Gas
Laundry Main Floor
Exterior
Exterior Feature Screened, Patio(s)
Garage Additional Storage Area, Garage - Front Entry, Inside Access
Garage Spaces 6.0
Utilities Available Cable TV Available, Phone Available
Amenities Available Club House, Exercise Room, Game Room, Meeting Room, Pool - Outdoor
Waterfront N
Water Access N
Roof Type Shingle
Street Surface Black Top
Accessibility 2+ Access Exits, Level Entry - Main
Porch Screened, Patio(s)
Attached Garage 2
Total Parking Spaces 6
Garage Y
Building
Lot Description Adjoins - Open Space, Backs - Open Common Area, Corner
Story 2
Foundation Slab
Sewer Public Sewer
Water Public
Architectural Style Carriage House
Level or Stories 2
Additional Building Above Grade, Below Grade
Structure Type Dry Wall
New Construction N
Schools
School District Appoquinimink
Others
HOA Fee Include Common Area Maintenance,Health Club,Lawn Maintenance,Management,Pool(s),Recreation Facility,Snow Removal
Senior Community Yes
Age Restriction 55
Tax ID 13-012.22-052
Ownership Fee Simple
SqFt Source Assessor
Acceptable Financing Cash, Conventional, FHA, VA
Horse Property N
Listing Terms Cash, Conventional, FHA, VA
Financing Cash,Conventional,FHA,VA
Special Listing Condition Standard
Read Less
Want to know what your home might be worth? Contact us for a FREE valuation!

Our team is ready to help you sell your home for the highest possible price ASAP

Bought with Ronald A Mercante • Active Adults Realty






