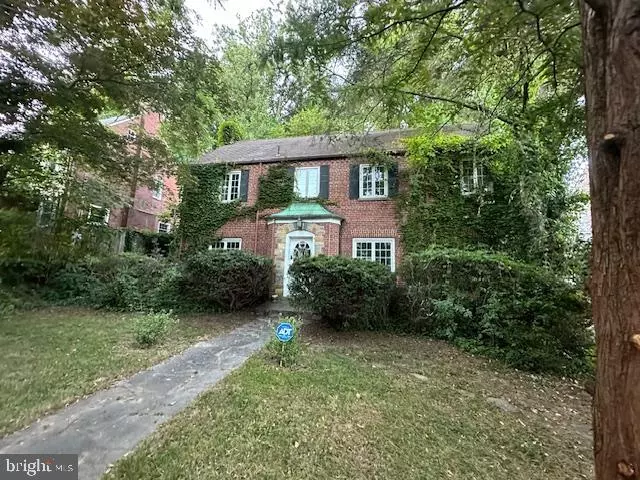$1,259,000
$1,056,000
19.2%For more information regarding the value of a property, please contact us for a free consultation.
3517 LELAND ST Chevy Chase, MD 20815
3 Beds
4 Baths
2,326 SqFt
Key Details
Sold Price $1,259,000
Property Type Single Family Home
Sub Type Detached
Listing Status Sold
Purchase Type For Sale
Square Footage 2,326 sqft
Price per Sqft $541
Subdivision Rollingwood
MLS Listing ID MDMC2138010
Sold Date 11/08/24
Style Colonial
Bedrooms 3
Full Baths 2
Half Baths 2
HOA Y/N N
Abv Grd Liv Area 1,918
Originating Board BRIGHT
Year Built 1940
Annual Tax Amount $12,024
Tax Year 2024
Lot Size 8,656 Sqft
Acres 0.2
Property Description
INVESTOR ALERT! Classic pre-war 3 bedroom 2 full bath (plus two half baths) all brick center hall colonial. This property needs much work and upgrading. The home has a good floor plan and nice size rooms. The property is being sold as a Short Sale, any offers must to presented to HUD for approval. All situated on private lot with a one car garage with shared driveway and additional off street parking. Just a few blocks to all the Rock Creek park has to offer. As Is only Offer due noon on July 12th.
Location
State MD
County Montgomery
Zoning R60
Rooms
Other Rooms Screened Porch
Basement Unfinished
Interior
Interior Features Dining Area, Floor Plan - Traditional
Hot Water Electric
Heating Radiant
Cooling Central A/C
Fireplaces Number 1
Equipment Dishwasher, Disposal, Dryer, Oven/Range - Electric, Refrigerator, Washer
Fireplace Y
Window Features Casement
Appliance Dishwasher, Disposal, Dryer, Oven/Range - Electric, Refrigerator, Washer
Heat Source Natural Gas
Exterior
Exterior Feature Patio(s)
Garage Garage - Rear Entry
Garage Spaces 1.0
Utilities Available Water Available, Sewer Available, Natural Gas Available
Waterfront N
Water Access N
View Garden/Lawn
Roof Type Composite
Accessibility Other
Porch Patio(s)
Attached Garage 1
Total Parking Spaces 1
Garage Y
Building
Story 3
Foundation Slab
Sewer Public Sewer
Water Public
Architectural Style Colonial
Level or Stories 3
Additional Building Above Grade, Below Grade
New Construction N
Schools
School District Montgomery County Public Schools
Others
Pets Allowed N
Senior Community No
Tax ID 160700532835
Ownership Fee Simple
SqFt Source Assessor
Acceptable Financing Cash
Listing Terms Cash
Financing Cash
Special Listing Condition Short Sale
Read Less
Want to know what your home might be worth? Contact us for a FREE valuation!

Our team is ready to help you sell your home for the highest possible price ASAP

Bought with Unrepresented Buyer • Unrepresented Buyer Office




