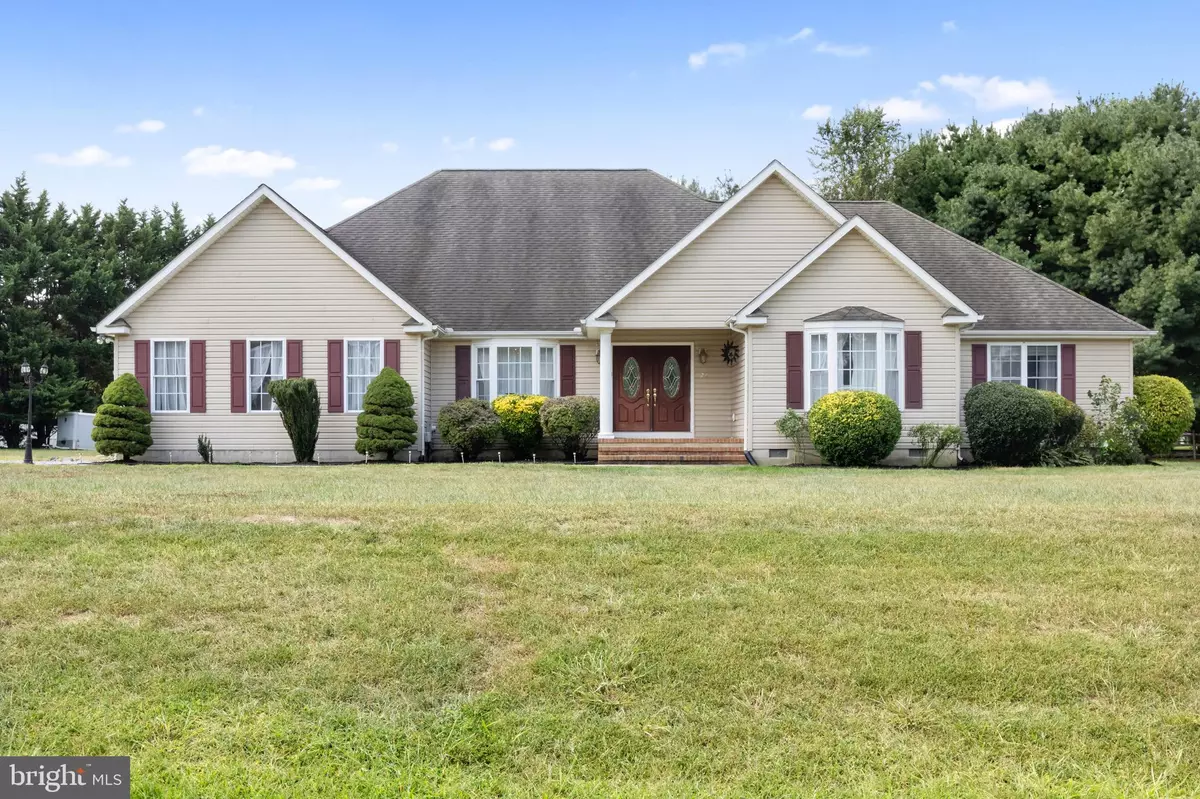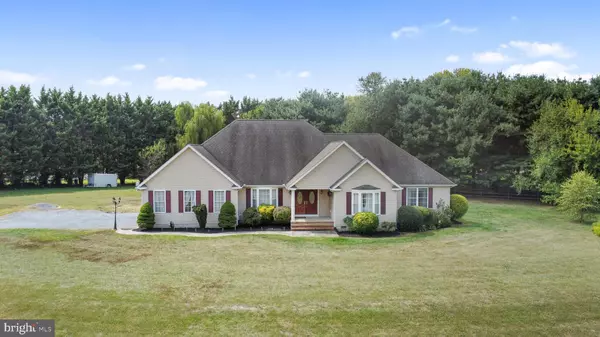$465,000
$480,990
3.3%For more information regarding the value of a property, please contact us for a free consultation.
126 HILLTOP DR Chestertown, MD 21620
3 Beds
3 Baths
2,733 SqFt
Key Details
Sold Price $465,000
Property Type Single Family Home
Sub Type Detached
Listing Status Sold
Purchase Type For Sale
Square Footage 2,733 sqft
Price per Sqft $170
Subdivision The Grove
MLS Listing ID MDQA2010526
Sold Date 11/08/24
Style Other
Bedrooms 3
Full Baths 2
Half Baths 1
HOA Y/N N
Abv Grd Liv Area 2,733
Originating Board BRIGHT
Year Built 2001
Annual Tax Amount $3,308
Tax Year 2024
Lot Size 1.000 Acres
Acres 1.0
Property Description
Discover your dream home perched on a tranquil hill in Chestertown, Maryland. This beautiful 3-bedroom, 2.5-bathroom residence features lush landscaping and a welcoming front porch, ideal for enjoying scenic views. Inside, the open floor plan is filled with natural light, showcasing a spacious living room with a cozy fireplace and a gourmet kitchen that’s perfect for entertaining. The master suite offers luxury with an en-suite bathroom and walk-in closet, along with two additional bedrooms for guests or flexibility. Step outside to an expansive backyard, perfect for outdoor gatherings while taking in picturesque surroundings. This home is located in a family-friendly neighborhood with easy access to parks, shops, and dining, making it a perfect blend of suburban charm. Schedule your private showing today and experience the beauty and comfort of 126 Hilltop Drive - your future home awaits!
Location
State MD
County Queen Annes
Zoning AG
Rooms
Basement Unfinished
Main Level Bedrooms 3
Interior
Hot Water Natural Gas
Heating Heat Pump(s)
Cooling Central A/C
Fireplaces Number 1
Fireplace Y
Heat Source Electric
Exterior
Garage Garage - Side Entry
Garage Spaces 2.0
Waterfront N
Water Access N
Accessibility 2+ Access Exits
Attached Garage 2
Total Parking Spaces 2
Garage Y
Building
Story 1
Foundation Permanent
Sewer On Site Septic
Water Private
Architectural Style Other
Level or Stories 1
Additional Building Above Grade, Below Grade
New Construction N
Schools
School District Queen Anne'S County Public Schools
Others
Senior Community No
Tax ID 1802023156
Ownership Fee Simple
SqFt Source Assessor
Special Listing Condition Standard
Read Less
Want to know what your home might be worth? Contact us for a FREE valuation!

Our team is ready to help you sell your home for the highest possible price ASAP

Bought with Catherine A Watson - Bye • RE/MAX Executive






