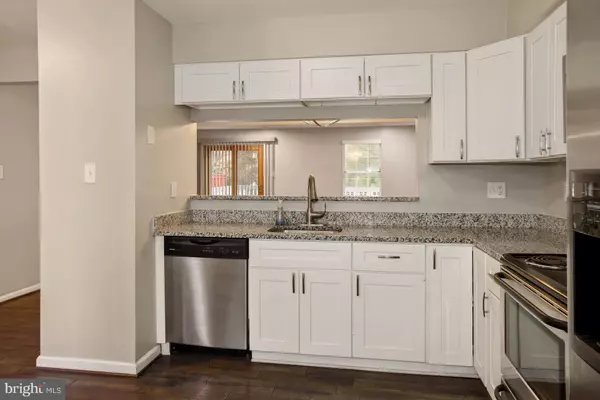$352,000
$345,000
2.0%For more information regarding the value of a property, please contact us for a free consultation.
8512 RITCHBORO RD District Heights, MD 20747
3 Beds
4 Baths
1,296 SqFt
Key Details
Sold Price $352,000
Property Type Townhouse
Sub Type Interior Row/Townhouse
Listing Status Sold
Purchase Type For Sale
Square Footage 1,296 sqft
Price per Sqft $271
Subdivision Forestville Park
MLS Listing ID MDPG2126752
Sold Date 11/08/24
Style Colonial
Bedrooms 3
Full Baths 2
Half Baths 2
HOA Fees $85/mo
HOA Y/N Y
Abv Grd Liv Area 1,296
Originating Board BRIGHT
Year Built 1990
Annual Tax Amount $2,620
Tax Year 2024
Lot Size 1,500 Sqft
Acres 0.03
Property Description
Welcome Home! This beautiful 3 level townhome has been fully updated to make living here comfortable. Updated laminate and hardwood flooring throughout the main and upper level make clean up and spills a breeze. Kitchen has beautiful granite counter tops, soft close cabinets and stainless-steel appliances. Fully finished basement with ample storage and a half bath. Upper level is met with three spacious bedrooms and laundry room in the hall making cleaning your clothes convenient. Owners suite has its own updated bathroom and plenty of closet space. HVAC, Roof, water heater, and new insulation installed in 2021.
Location
State MD
County Prince Georges
Zoning RSFA
Rooms
Basement Fully Finished, Interior Access, Rear Entrance, Walkout Level, Windows
Interior
Hot Water Electric
Heating Heat Pump(s)
Cooling Central A/C
Flooring Hardwood, Luxury Vinyl Plank, Fully Carpeted
Equipment Built-In Microwave, Dishwasher, Disposal, Dryer - Electric, Dryer - Front Loading, Dual Flush Toilets, Exhaust Fan, Icemaker, Oven/Range - Electric, Refrigerator, Stainless Steel Appliances, Washer - Front Loading, Washer, Water Heater - High-Efficiency
Fireplace N
Window Features Bay/Bow,ENERGY STAR Qualified,Low-E,Screens
Appliance Built-In Microwave, Dishwasher, Disposal, Dryer - Electric, Dryer - Front Loading, Dual Flush Toilets, Exhaust Fan, Icemaker, Oven/Range - Electric, Refrigerator, Stainless Steel Appliances, Washer - Front Loading, Washer, Water Heater - High-Efficiency
Heat Source Electric
Laundry Dryer In Unit, Has Laundry, Upper Floor, Washer In Unit
Exterior
Exterior Feature Deck(s), Patio(s)
Garage Spaces 2.0
Parking On Site 2
Utilities Available Cable TV, Electric Available, Phone Available, Sewer Available, Water Available
Waterfront N
Water Access N
Roof Type Architectural Shingle
Accessibility 32\"+ wide Doors
Porch Deck(s), Patio(s)
Total Parking Spaces 2
Garage N
Building
Story 3
Foundation Block, Brick/Mortar
Sewer Public Sewer
Water Public
Architectural Style Colonial
Level or Stories 3
Additional Building Above Grade, Below Grade
Structure Type Dry Wall
New Construction N
Schools
School District Prince George'S County Public Schools
Others
Pets Allowed Y
HOA Fee Include Parking Fee,Management,Pool(s),Road Maintenance,Snow Removal,Trash
Senior Community No
Tax ID 17151772532
Ownership Fee Simple
SqFt Source Estimated
Acceptable Financing Cash, Conventional, FHA, VA
Listing Terms Cash, Conventional, FHA, VA
Financing Cash,Conventional,FHA,VA
Special Listing Condition Standard
Pets Description Breed Restrictions, Dogs OK, Cats OK, Number Limit, Pet Addendum/Deposit, Size/Weight Restriction
Read Less
Want to know what your home might be worth? Contact us for a FREE valuation!

Our team is ready to help you sell your home for the highest possible price ASAP

Bought with Ashley Brooks • Long & Foster Real Estate, Inc.






