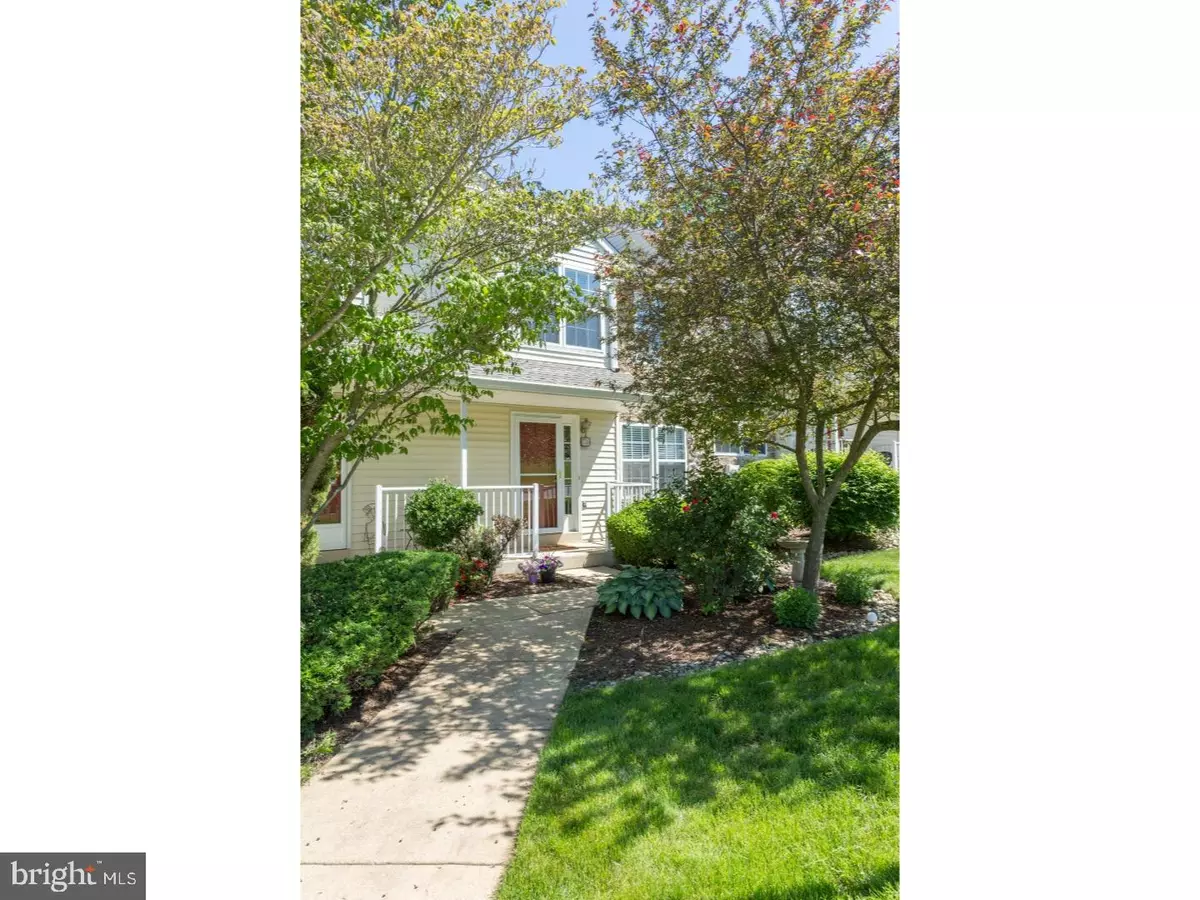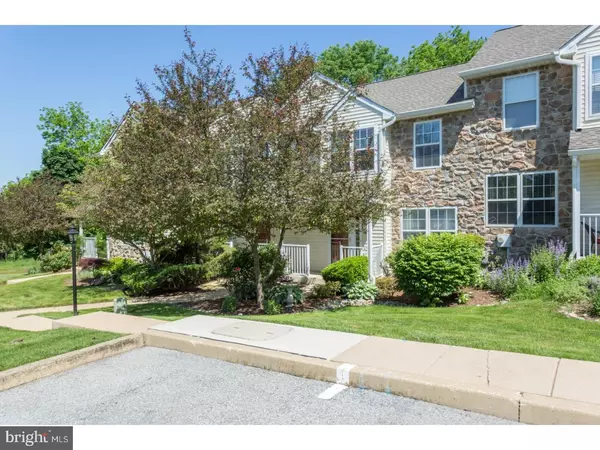$321,000
$314,900
1.9%For more information regarding the value of a property, please contact us for a free consultation.
726 SHROPSHIRE DR West Chester, PA 19382
3 Beds
3 Baths
1,760 SqFt
Key Details
Sold Price $321,000
Property Type Townhouse
Sub Type Interior Row/Townhouse
Listing Status Sold
Purchase Type For Sale
Square Footage 1,760 sqft
Price per Sqft $182
Subdivision Plum Tree Village
MLS Listing ID 1001588110
Sold Date 07/10/18
Style Other
Bedrooms 3
Full Baths 2
Half Baths 1
HOA Fees $176/mo
HOA Y/N Y
Abv Grd Liv Area 1,760
Originating Board TREND
Year Built 1996
Annual Tax Amount $3,269
Tax Year 2018
Lot Size 1,800 Sqft
Acres 0.04
Property Description
A beautiful 3-bedroom townhome nestled in Plum Tree Village is now available! 726 Shropshire Drive is located just on the outskirts of West Chester Borough with less than a 2-mile commute to all the parks, restaurants and shopping West Chester has to offer. Recent updates include the 2 baths as well as a new kitchen, complete with modern appliances. While the updated d cor along with the bright natural sunlight makes this home feel cozy and comfortable, the original flooring and character of the house of been beautifully maintained adding to its charm. Enjoy a finished basement with its own entrance to a back patio, great for cook outs and entertainment! Admire the peacefulness and privacy of trees that line the back of the property on beautiful summer nights when you want to relax on the deck. The community is also located near Everhart and Brandywine Parks, perfect for family picnics or kayaking/canoeing your way down the Brandywine. You'll enjoy the benefits from the reasonably priced and accommodating HOA offerings including: common area maintenance, lawn care, as well as snow & trash removal!
Location
State PA
County Chester
Area East Bradford Twp (10351)
Zoning R4
Rooms
Other Rooms Living Room, Primary Bedroom, Bedroom 2, Kitchen, Family Room, Bedroom 1, Laundry, Other
Basement Full
Interior
Interior Features Kitchen - Eat-In
Hot Water Natural Gas
Heating Gas
Cooling Central A/C
Fireplace N
Heat Source Natural Gas
Laundry Basement
Exterior
Exterior Feature Deck(s), Patio(s)
Waterfront N
Water Access N
Roof Type Shingle
Accessibility None
Porch Deck(s), Patio(s)
Garage N
Building
Story 2
Foundation Concrete Perimeter
Sewer Public Sewer
Water Public
Architectural Style Other
Level or Stories 2
Additional Building Above Grade
New Construction N
Schools
Elementary Schools Sarah W. Starkweather
Middle Schools Stetson
High Schools West Chester Bayard Rustin
School District West Chester Area
Others
HOA Fee Include Common Area Maintenance,Lawn Maintenance,Snow Removal,Trash,Management
Senior Community No
Tax ID 51-08 -0151
Ownership Fee Simple
Acceptable Financing Conventional, FHA 203(b)
Listing Terms Conventional, FHA 203(b)
Financing Conventional,FHA 203(b)
Read Less
Want to know what your home might be worth? Contact us for a FREE valuation!

Our team is ready to help you sell your home for the highest possible price ASAP

Bought with Vincent R Cyr • Keller Williams Real Estate - West Chester






