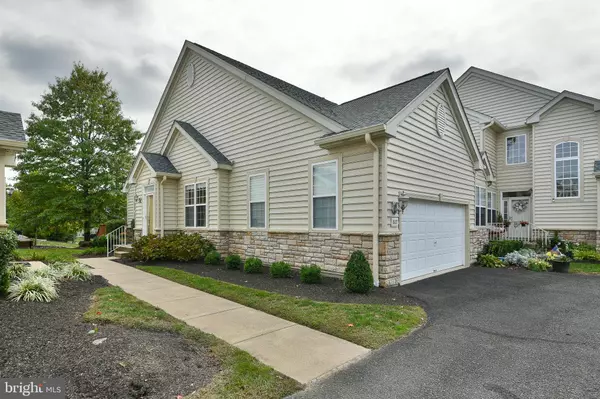$478,500
$475,000
0.7%For more information regarding the value of a property, please contact us for a free consultation.
807 DEVONSHIRE CT #60 Warrington, PA 18976
2 Beds
2 Baths
1,640 SqFt
Key Details
Sold Price $478,500
Property Type Condo
Sub Type Condo/Co-op
Listing Status Sold
Purchase Type For Sale
Square Footage 1,640 sqft
Price per Sqft $291
Subdivision Lamplighter Village
MLS Listing ID PABU2080584
Sold Date 11/18/24
Style Contemporary,Manor
Bedrooms 2
Full Baths 2
Condo Fees $375/mo
HOA Y/N N
Abv Grd Liv Area 1,640
Originating Board BRIGHT
Year Built 2004
Annual Tax Amount $6,232
Tax Year 2024
Lot Dimensions 0.00 x 0.00
Property Description
Welcome to Lamplighter Village! This beautiful home, situated on an END location is available for sale! This Canterbury model offers two bedrooms with two full baths, full day-light basement, private deck and two car garage and so much more! Step inside, the living/dining area is filled with natural light, gleaming hardwood floors and access to your own private deck. The kitchen is spacious, with plenty of cabinetry, Corian counter-tops, and enough space to accommodate a large table. The primary bedroom is large with a separate sitting room, perfect for an office or den. This room also has a walk-in closet and private bath offering dual sinks and stall shower. The second bedroom has large windows, neutral carpet and a large closet. The hall bath is equipped with ceramic tile with a tub and shower enclosure. There is also a dedicated laundry room with a washer, dryer and utility sink. The full daylight basement is gigantic, ready for your workspace, workshop or storage. The two car garage has an electric opener and direct access to the home. Other major notables include, new roof (2024), new vinyl siding (2021) and newer HVAC (approx. 2020). The Association offers a clubhouse with a fitness area as well as a paved walking trail. Your lawn maintenance and snow removal is included in the monthly fee. Warrington offers a multitude of shopping options, eateries and parks. Make your appointment today to see this home today!
Location
State PA
County Bucks
Area Warrington Twp (10150)
Zoning RESIDENTIAL
Rooms
Basement Daylight, Full, Poured Concrete
Main Level Bedrooms 2
Interior
Interior Features Bathroom - Stall Shower, Bathroom - Tub Shower, Breakfast Area, Carpet, Combination Dining/Living, Entry Level Bedroom, Kitchen - Eat-In, Primary Bath(s), Walk-in Closet(s), Window Treatments, Wood Floors
Hot Water Natural Gas
Heating Forced Air
Cooling Central A/C
Fireplace N
Heat Source Natural Gas
Exterior
Garage Garage - Front Entry, Garage Door Opener, Inside Access
Garage Spaces 2.0
Waterfront N
Water Access N
View Garden/Lawn
Accessibility None
Attached Garage 2
Total Parking Spaces 2
Garage Y
Building
Story 1
Foundation Slab
Sewer Public Sewer
Water Public
Architectural Style Contemporary, Manor
Level or Stories 1
Additional Building Above Grade, Below Grade
New Construction N
Schools
School District Central Bucks
Others
Pets Allowed Y
HOA Fee Include Lawn Maintenance,Recreation Facility,Snow Removal,Trash,Management
Senior Community Yes
Age Restriction 55
Tax ID 50-012-018-060
Ownership Fee Simple
SqFt Source Estimated
Special Listing Condition Standard
Pets Description Dogs OK, Cats OK
Read Less
Want to know what your home might be worth? Contact us for a FREE valuation!

Our team is ready to help you sell your home for the highest possible price ASAP

Bought with Gwen Roedel • Keller Williams Real Estate - Newtown






