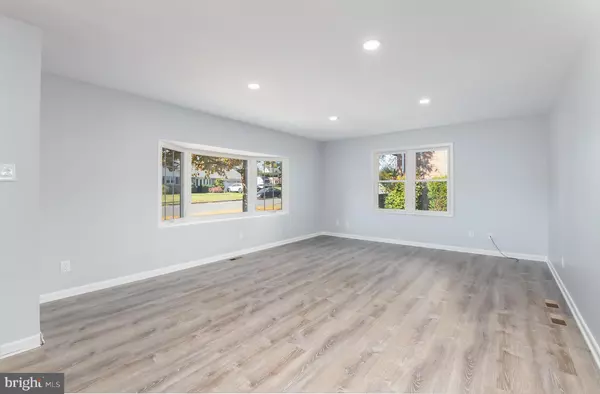$380,000
$362,500
4.8%For more information regarding the value of a property, please contact us for a free consultation.
314 LENNI ST Kutztown, PA 19530
3 Beds
3 Baths
2,382 SqFt
Key Details
Sold Price $380,000
Property Type Single Family Home
Sub Type Detached
Listing Status Sold
Purchase Type For Sale
Square Footage 2,382 sqft
Price per Sqft $159
Subdivision None Available
MLS Listing ID PABK2050296
Sold Date 11/15/24
Style Ranch/Rambler
Bedrooms 3
Full Baths 3
HOA Y/N N
Abv Grd Liv Area 1,221
Originating Board BRIGHT
Year Built 1964
Annual Tax Amount $5,001
Tax Year 2024
Lot Size 0.290 Acres
Acres 0.29
Lot Dimensions 0.00 x 0.00
Property Description
Fantastic brick rancher, just a few blocks from Kutztown University, offers convenience and style. Completely remodeled with quality materials throughout, this one story home features a spacious living room with a large bay window that fills the space with natural light. The open concept design flows into the beautiful modern kitchen with granite countertops, tile backsplash, farmhouse sink and stainless steel appliances. The home has three bedrooms and three full baths, including a primary suite with a tiled surround shower with glass doors. The fully finished lower level adds so much living additional living space. This versatile area is perfect for a rec room or family room. An additional room in the lower level could be an office or playroom. A convenient full bath in the lower level has a tiled shower with pebble bottom. With neutral colors throughout, the home will blend seamlessly with any décor. This move in ready home offers modern comfort in a great location. Main floor laundry, one car oversized attached garage, level lot, new heat pump and central air. This home won’t last!
Location
State PA
County Berks
Area Kutztown Boro (10255)
Zoning R2
Rooms
Other Rooms Living Room, Dining Room, Primary Bedroom, Bedroom 2, Bedroom 3, Kitchen, Office, Recreation Room, Utility Room, Primary Bathroom, Full Bath
Basement Full, Fully Finished, Interior Access
Main Level Bedrooms 3
Interior
Interior Features Bathroom - Stall Shower, Bathroom - Tub Shower, Built-Ins, Ceiling Fan(s), Combination Kitchen/Living, Floor Plan - Open, Kitchen - Eat-In, Kitchen - Table Space, Primary Bath(s), Recessed Lighting, Upgraded Countertops
Hot Water Electric
Heating Heat Pump(s)
Cooling Central A/C
Flooring Luxury Vinyl Plank
Equipment Built-In Microwave, Dishwasher, Oven/Range - Electric
Fireplace N
Appliance Built-In Microwave, Dishwasher, Oven/Range - Electric
Heat Source Electric
Laundry Main Floor
Exterior
Garage Inside Access, Oversized
Garage Spaces 3.0
Waterfront N
Water Access N
Roof Type Pitched,Shingle
Accessibility None
Attached Garage 1
Total Parking Spaces 3
Garage Y
Building
Lot Description Level
Story 1
Foundation Other
Sewer Public Sewer
Water Public
Architectural Style Ranch/Rambler
Level or Stories 1
Additional Building Above Grade, Below Grade
New Construction N
Schools
School District Kutztown Area
Others
Senior Community No
Tax ID 55-5443-12-95-8913
Ownership Fee Simple
SqFt Source Assessor
Acceptable Financing Cash, Conventional, FHA, VA
Listing Terms Cash, Conventional, FHA, VA
Financing Cash,Conventional,FHA,VA
Special Listing Condition Standard
Read Less
Want to know what your home might be worth? Contact us for a FREE valuation!

Our team is ready to help you sell your home for the highest possible price ASAP

Bought with Donald W. Billig • Northwest Territory Real Estate Services, LLC






