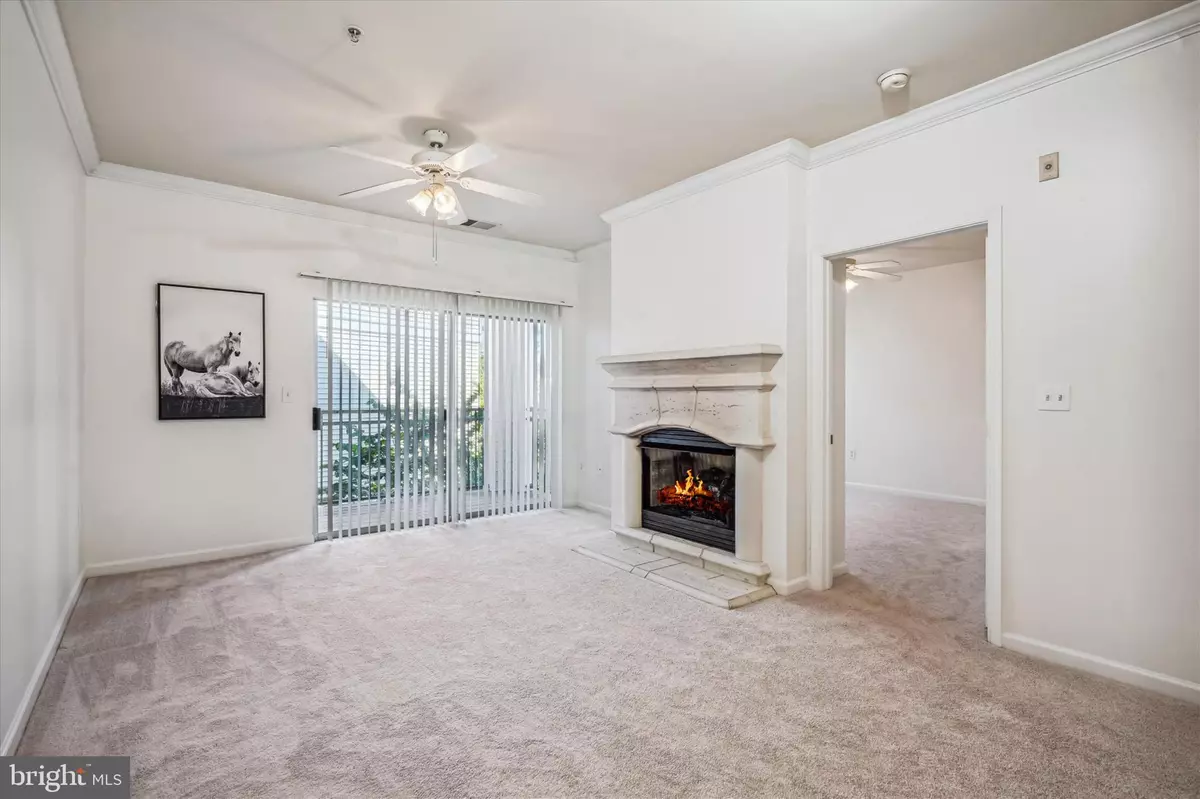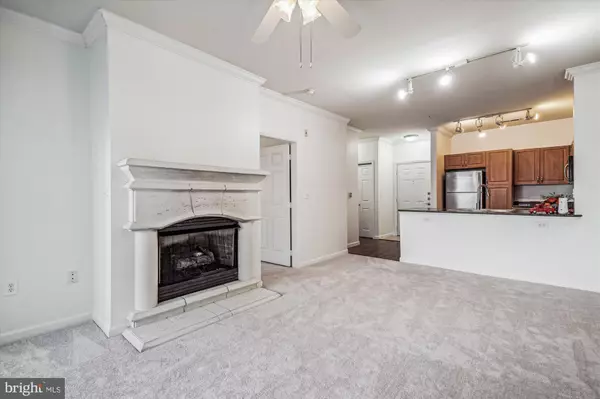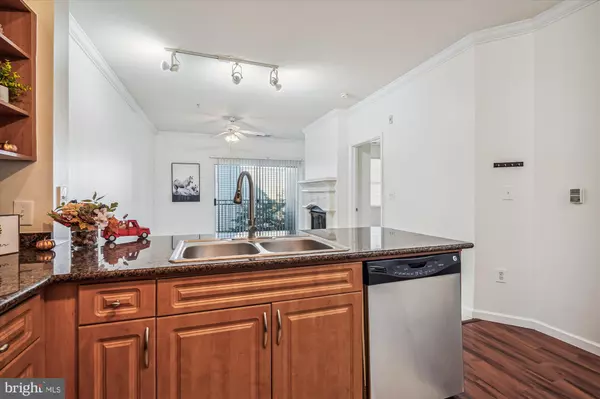$295,000
$305,000
3.3%For more information regarding the value of a property, please contact us for a free consultation.
12905 CENTRE PARK CIR #307 Herndon, VA 20171
1 Bed
1 Bath
731 SqFt
Key Details
Sold Price $295,000
Property Type Condo
Sub Type Condo/Co-op
Listing Status Sold
Purchase Type For Sale
Square Footage 731 sqft
Price per Sqft $403
Subdivision Bryson At Woodland Park
MLS Listing ID VAFX2205312
Sold Date 11/18/24
Style Traditional
Bedrooms 1
Full Baths 1
Condo Fees $333
HOA Y/N Y
Abv Grd Liv Area 731
Originating Board BRIGHT
Year Built 2005
Annual Tax Amount $3,160
Tax Year 2024
Property Description
Welcome to this lovely, spacious 1-bedroom, 1-bath condo in Herndon, located in the highly desirable gated community of Bryson at Woodland Park. This move-in ready unit has been freshly painted and features new carpeting. The kitchen boasts plenty of cabinetry, stainless steel appliances, and ample granite counter space. The living room features a gas fireplace and enjoys abundant natural light through the sliding glass doors that lead to a private balcony, perfect for enjoying your morning coffee or some fresh air. You’ll also appreciate the large walk-in closet, an in-unit washer/dryer, and the convenience of reserved garage parking on the same level as the condo. Residents of Bryson at Woodland Park have access to a beautiful clubhouse featuring a cozy lounge, a large party room, a business center, two pools, outdoor grilling stations, and a fitness center. Nestled next to Woodland Park Crossing Shopping Center, which features Harris Teeter, Manhattan Pizza, and much more, this location is perfect for commuters. The Herndon Silver Line Metro Station is less than a mile away, and Dulles International Airport is just a short drive.
Location
State VA
County Fairfax
Zoning 400
Rooms
Main Level Bedrooms 1
Interior
Interior Features Combination Dining/Living, Floor Plan - Traditional
Hot Water Natural Gas
Heating Central
Cooling Central A/C
Flooring Carpet, Ceramic Tile
Fireplaces Number 1
Fireplaces Type Gas/Propane
Equipment Dishwasher, Disposal, Built-In Microwave, Dryer, Oven/Range - Gas, Refrigerator, Washer
Fireplace Y
Appliance Dishwasher, Disposal, Built-In Microwave, Dryer, Oven/Range - Gas, Refrigerator, Washer
Heat Source Electric
Laundry Dryer In Unit, Washer In Unit
Exterior
Exterior Feature Balcony
Garage Covered Parking
Garage Spaces 1.0
Parking On Site 1
Amenities Available Club House, Elevator, Exercise Room, Gated Community, Pool - Outdoor, Billiard Room, Concierge, Party Room, Security
Waterfront N
Water Access N
Accessibility Elevator
Porch Balcony
Total Parking Spaces 1
Garage Y
Building
Story 1
Unit Features Garden 1 - 4 Floors
Sewer Public Sewer
Water Public
Architectural Style Traditional
Level or Stories 1
Additional Building Above Grade, Below Grade
New Construction N
Schools
School District Fairfax County Public Schools
Others
Pets Allowed N
HOA Fee Include Trash,Common Area Maintenance,Ext Bldg Maint,Pool(s),Security Gate,Snow Removal
Senior Community No
Tax ID 0164 24080307
Ownership Condominium
Security Features Security Gate,Desk in Lobby
Special Listing Condition Standard
Read Less
Want to know what your home might be worth? Contact us for a FREE valuation!

Our team is ready to help you sell your home for the highest possible price ASAP

Bought with Traci Oliver • Long & Foster Real Estate, Inc.






