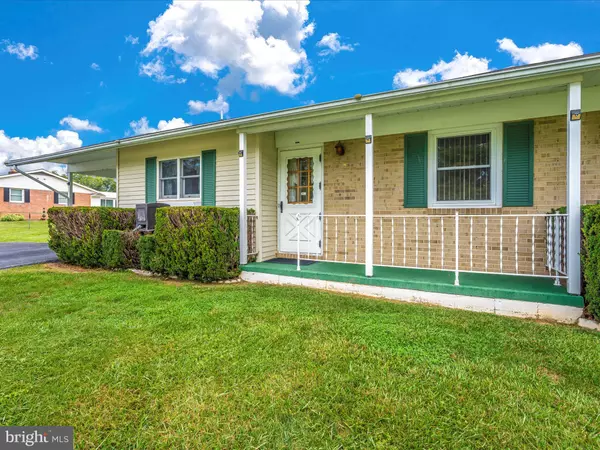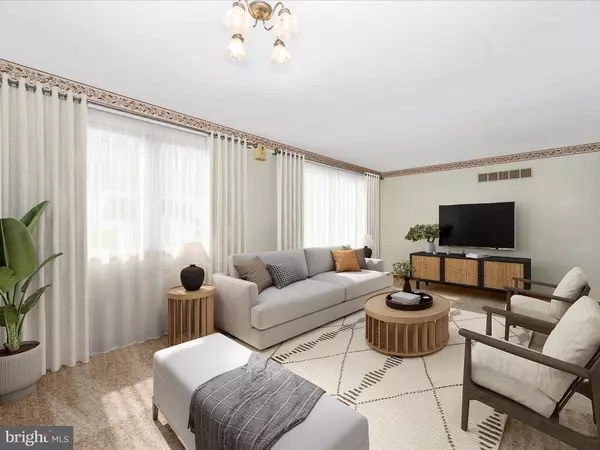$441,600
$474,900
7.0%For more information regarding the value of a property, please contact us for a free consultation.
7101 STRETCH CT New Market, MD 21774
3 Beds
2 Baths
1,528 SqFt
Key Details
Sold Price $441,600
Property Type Single Family Home
Sub Type Detached
Listing Status Sold
Purchase Type For Sale
Square Footage 1,528 sqft
Price per Sqft $289
Subdivision None Available
MLS Listing ID MDFR2052802
Sold Date 11/20/24
Style Ranch/Rambler,Traditional
Bedrooms 3
Full Baths 1
Half Baths 1
HOA Y/N N
Abv Grd Liv Area 1,028
Originating Board BRIGHT
Year Built 1974
Annual Tax Amount $3,770
Tax Year 2024
Lot Size 0.620 Acres
Acres 0.62
Property Description
Price Reduced! Don't miss seeing this Lovely 2 Level Rancher with New Carpeting and New Kitchen Flooring
Plus a Brand-New Bathroom. This Beautiful .62 Acre Corner Lot with a Carport and Plenty of Parking Plus there is a Covered Concrete Patio for Family Get togethers and Cook Outs and so much more! There are 3 Outbuildings and Plenty of Storage inside and out side and the list goes on and on!
Location
State MD
County Frederick
Zoning A
Rooms
Basement Connecting Stairway, Interior Access, Heated, Full, Outside Entrance, Poured Concrete, Shelving, Walkout Stairs, Combination, Front Entrance, Fully Finished, Improved, Space For Rooms
Main Level Bedrooms 3
Interior
Interior Features 2nd Kitchen, Additional Stairway, Attic/House Fan, Carpet, Ceiling Fan(s), Built-Ins, Attic, Combination Dining/Living, Dining Area
Hot Water Electric
Heating Central, Heat Pump(s), Hot Water
Cooling Central A/C, Ceiling Fan(s)
Flooring Carpet, Hardwood, Concrete, Ceramic Tile, Fully Carpeted
Equipment Dryer - Gas, Dryer - Electric, Oven/Range - Electric, Refrigerator, Washer/Dryer Hookups Only
Furnishings No
Fireplace N
Window Features Screens,Double Pane,Wood Frame
Appliance Dryer - Gas, Dryer - Electric, Oven/Range - Electric, Refrigerator, Washer/Dryer Hookups Only
Heat Source Electric
Laundry Basement, Dryer In Unit, Washer In Unit, Has Laundry
Exterior
Exterior Feature Breezeway, Patio(s), Porch(es)
Garage Spaces 5.0
Fence Chain Link
Utilities Available Electric Available, Propane, Natural Gas Available, Phone Available, Cable TV Available
Amenities Available None
Waterfront N
Water Access N
View Courtyard, Street, Garden/Lawn
Roof Type Shingle,Unknown
Accessibility None
Porch Breezeway, Patio(s), Porch(es)
Road Frontage Public
Total Parking Spaces 5
Garage N
Building
Lot Description Front Yard, No Thru Street, Cul-de-sac, Cleared, Open, Private
Story 2
Foundation Slab
Sewer Public Septic, Public Sewer
Water Well
Architectural Style Ranch/Rambler, Traditional
Level or Stories 2
Additional Building Above Grade, Below Grade
New Construction N
Schools
High Schools Linganore
School District Frederick County Public Schools
Others
Pets Allowed Y
HOA Fee Include None
Senior Community No
Tax ID 1109229035
Ownership Fee Simple
SqFt Source Assessor
Security Features Carbon Monoxide Detector(s),Smoke Detector
Acceptable Financing Conventional, Contract, Negotiable, Cash
Horse Property N
Listing Terms Conventional, Contract, Negotiable, Cash
Financing Conventional,Contract,Negotiable,Cash
Special Listing Condition Standard
Pets Description No Pet Restrictions
Read Less
Want to know what your home might be worth? Contact us for a FREE valuation!

Our team is ready to help you sell your home for the highest possible price ASAP

Bought with Patricia G Mills • Charis Realty Group






