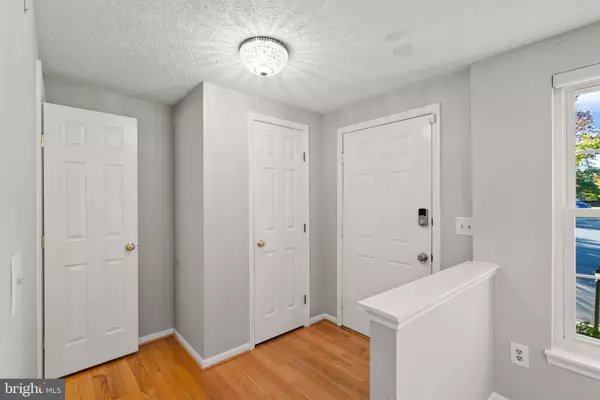$575,000
$575,000
For more information regarding the value of a property, please contact us for a free consultation.
43976 BONLEE SQ Ashburn, VA 20147
4 Beds
4 Baths
1,820 SqFt
Key Details
Sold Price $575,000
Property Type Townhouse
Sub Type Interior Row/Townhouse
Listing Status Sold
Purchase Type For Sale
Square Footage 1,820 sqft
Price per Sqft $315
Subdivision Ashburn Village
MLS Listing ID VALO2082928
Sold Date 11/26/24
Style Traditional
Bedrooms 4
Full Baths 3
Half Baths 1
HOA Fees $146/mo
HOA Y/N Y
Abv Grd Liv Area 1,320
Originating Board BRIGHT
Year Built 1989
Annual Tax Amount $4,219
Tax Year 2024
Lot Size 1,307 Sqft
Acres 0.03
Property Description
Imagine owning a home that feels fresh, modern, and completely ready for you to move right in. This Ashburn Village townhouse has been renovated from top to bottom, creating a space where style meets practicality. This isn't just another property; it's the kind of place you're proud to call home.
With 1,820 finished square feet spread across three levels, this home offers both space and flexibility. Four bedrooms and 3.5 bathrooms mean everyone has their own room to retreat to, whether it's family, friends, or a guest who'll feel right at home. Plus, there's an office in the basement, giving you that extra space for work, hobbies, or a quiet escape.
The designer kitchen is where it all begins. Every detail here has been chosen to create a beautiful, functional space for cooking, gathering, and living. From the updated primary bathroom to the fresh paint and hardwood floors on the main level, this home has been meticulously crafted to feel inviting and modern, yet timeless.
Step outside, and you'll find a custom Trex deck that flows down to a stamped concrete patio and a fully fenced backyard. Imagine the summer nights you'll spend out here, hosting friends, or simply enjoying a quiet evening. And with reserved parking spots, you'll always have a convenient place to park.
Living here means you're part of Ashburn Village, with access to some of the area's best amenities. The Ashburn Pavilion offers full gym facilities, multiple pools, walking trails, basketball and tennis courts, and more. And come July, you can even enjoy the community fireworks right from your own neighborhood.
This home isn't just a place to live—it's a lifestyle, where everything you need is right at your fingertips. Imagine the ease of life here, the comfort of coming home to a space designed just for you. Don't miss your chance to see it for yourself. Step inside, feel the possibilities, and picture your life unfolding in this beautiful Ashburn townhouse.
Location
State VA
County Loudoun
Zoning PDH4
Rooms
Other Rooms Living Room, Primary Bedroom, Bedroom 2, Kitchen, Family Room, Breakfast Room, Bedroom 1
Basement Interior Access, Fully Finished
Interior
Interior Features Recessed Lighting, Wood Floors, Window Treatments, Upgraded Countertops
Hot Water Electric
Heating Forced Air
Cooling Central A/C
Equipment Dishwasher, Disposal, Microwave, Refrigerator, Stove, Dryer, Icemaker, Washer, Water Heater
Fireplace N
Window Features Double Hung
Appliance Dishwasher, Disposal, Microwave, Refrigerator, Stove, Dryer, Icemaker, Washer, Water Heater
Heat Source Natural Gas
Laundry Has Laundry
Exterior
Exterior Feature Deck(s), Patio(s)
Parking On Site 2
Fence Wood
Amenities Available Common Grounds, Pool - Outdoor
Water Access N
Accessibility None
Porch Deck(s), Patio(s)
Garage N
Building
Story 3
Foundation Concrete Perimeter, Slab
Sewer Public Septic
Water Public
Architectural Style Traditional
Level or Stories 3
Additional Building Above Grade, Below Grade
New Construction N
Schools
Elementary Schools Ashburn
Middle Schools Farmwell Station
High Schools Broad Run
School District Loudoun County Public Schools
Others
Senior Community No
Tax ID 085485971000
Ownership Fee Simple
SqFt Source Assessor
Security Features Security System
Special Listing Condition Standard
Read Less
Want to know what your home might be worth? Contact us for a FREE valuation!

Our team is ready to help you sell your home for the highest possible price ASAP

Bought with Jennifer D Young • Keller Williams Chantilly Ventures





