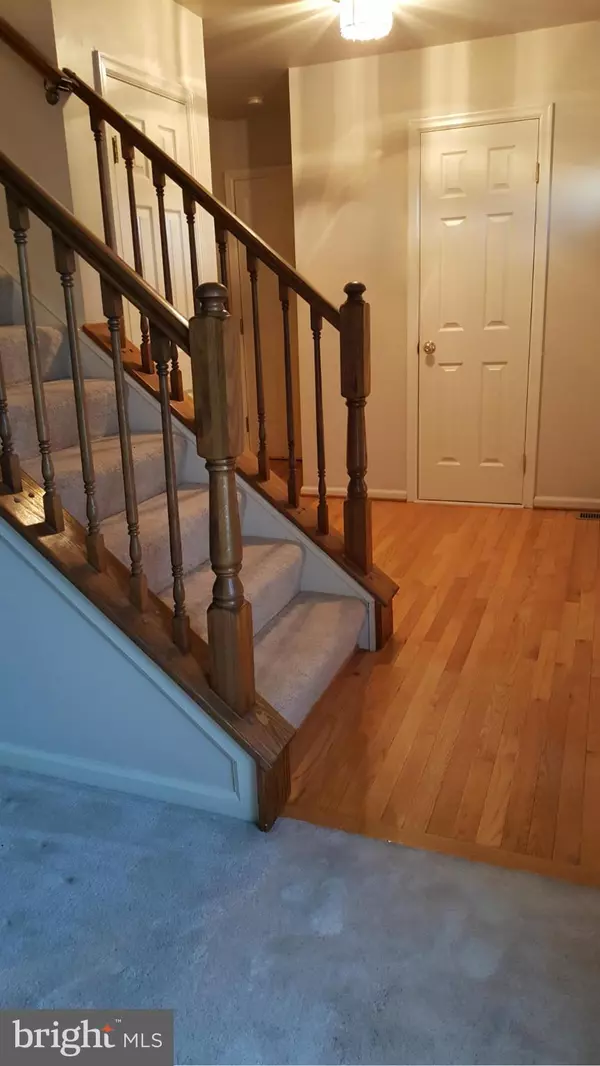$539,900
$546,950
1.3%For more information regarding the value of a property, please contact us for a free consultation.
12528 ROCK RIDGE RD Herndon, VA 20170
5 Beds
4 Baths
3,018 SqFt
Key Details
Sold Price $539,900
Property Type Single Family Home
Sub Type Detached
Listing Status Sold
Purchase Type For Sale
Square Footage 3,018 sqft
Price per Sqft $178
Subdivision Hastings Hunt
MLS Listing ID 1001255039
Sold Date 03/09/17
Style Contemporary
Bedrooms 5
Full Baths 3
Half Baths 1
HOA Fees $55/mo
HOA Y/N Y
Abv Grd Liv Area 2,018
Originating Board MRIS
Year Built 1990
Annual Tax Amount $5,558
Tax Year 2016
Lot Size 8,505 Sqft
Acres 0.2
Property Description
Beautiful Nantucket model 5 bedroom,3.5 bath home in Hastings Hunt. SINGLE-Owner rare gem. Brand new upgraded Windows, new garage doors with Windows, new carpet, new ceramic tile floors in kitchen and bathrooms, new stainless steel appliances. MBath has Jacuzzi. Concrete driveway, walkway path easy access. Fully finished basement with room full bath and many windows. Walk out to backyard patio.
Location
State VA
County Fairfax
Zoning 131
Rooms
Basement Rear Entrance, Daylight, Partial, Full, Improved, Outside Entrance, Walkout Stairs
Interior
Interior Features 2nd Kitchen, Family Room Off Kitchen, Dining Area, Breakfast Area
Hot Water 60+ Gallon Tank
Heating Central
Cooling Central A/C
Fireplaces Number 1
Equipment Dishwasher, Disposal, Dryer, ENERGY STAR Refrigerator, Microwave, Oven/Range - Electric, Refrigerator, Stove, Washer
Fireplace Y
Appliance Dishwasher, Disposal, Dryer, ENERGY STAR Refrigerator, Microwave, Oven/Range - Electric, Refrigerator, Stove, Washer
Heat Source Electric
Exterior
Garage Spaces 2.0
Water Access N
Roof Type Asphalt
Accessibility 2+ Access Exits, Level Entry - Main
Attached Garage 2
Total Parking Spaces 2
Garage Y
Private Pool N
Building
Story 3+
Sewer Public Sewer
Water Public
Architectural Style Contemporary
Level or Stories 3+
Additional Building Above Grade, Below Grade
New Construction N
Schools
Elementary Schools Dranesville
High Schools Herndon
School District Fairfax County Public Schools
Others
Senior Community No
Tax ID 10-2-14- -57
Ownership Fee Simple
Special Listing Condition Standard
Read Less
Want to know what your home might be worth? Contact us for a FREE valuation!

Our team is ready to help you sell your home for the highest possible price ASAP

Bought with Gail A Hayes • Long & Foster Real Estate, Inc.





