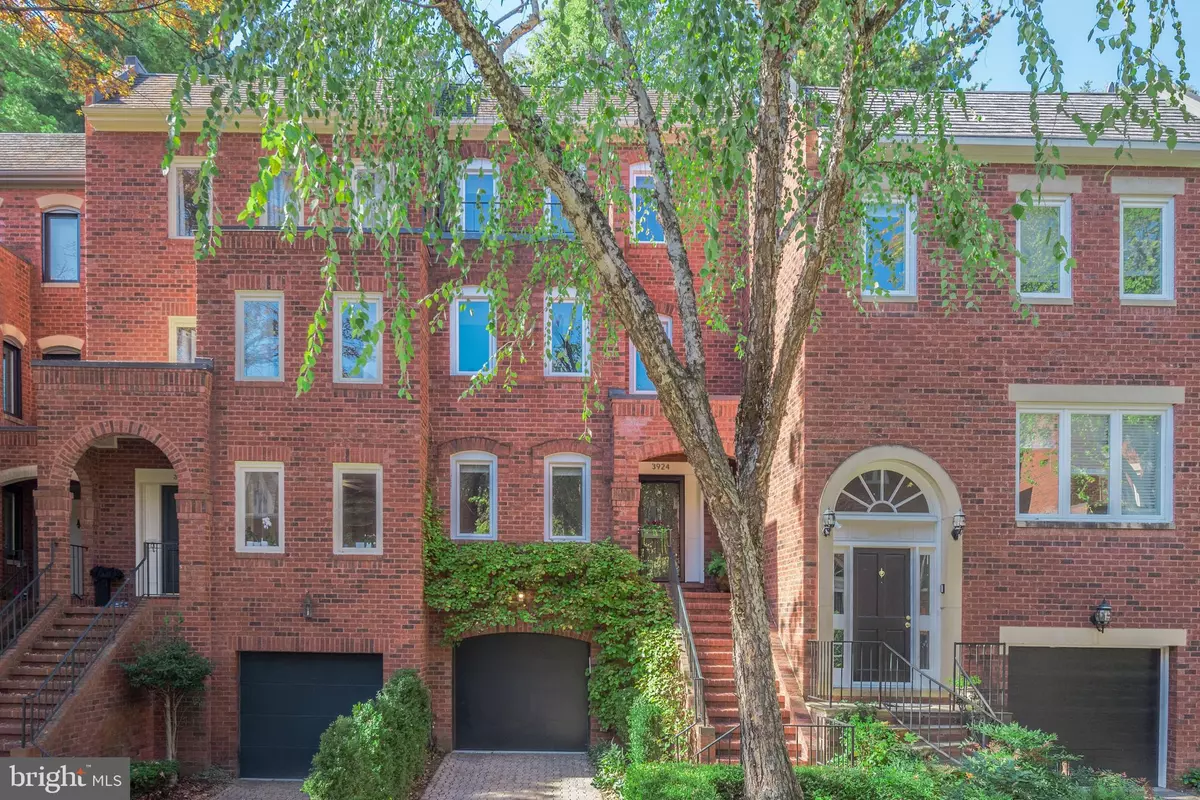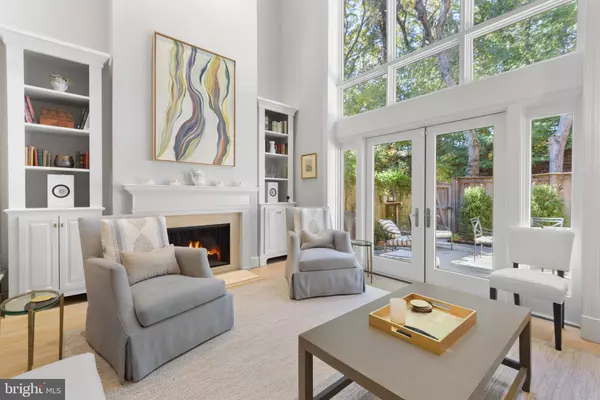$1,825,000
$1,825,000
For more information regarding the value of a property, please contact us for a free consultation.
3924 GEORGETOWN COURT NW Washington, DC 20007
4 Beds
4 Baths
2,766 SqFt
Key Details
Sold Price $1,825,000
Property Type Townhouse
Sub Type Interior Row/Townhouse
Listing Status Sold
Purchase Type For Sale
Square Footage 2,766 sqft
Price per Sqft $659
Subdivision Hillandale
MLS Listing ID DCDC2166200
Sold Date 12/03/24
Style Colonial
Bedrooms 4
Full Baths 3
Half Baths 1
HOA Fees $595/mo
HOA Y/N Y
Abv Grd Liv Area 2,256
Originating Board BRIGHT
Year Built 1981
Annual Tax Amount $12,767
Tax Year 2023
Lot Size 1,632 Sqft
Acres 0.04
Property Description
This beautifully renovated 4-bedroom, 3.5-bath brick townhome is set in the sought-after gated community of Hillandale and includes an elevator serving all levels. The main level features a welcoming foyer with a powder room and coat closet, leading to an open dining area and an impressive two-story living room complete with a fireplace, expansive windows, and access to a private patio and garden with ample room for outdoor entertaining. The gourmet kitchen includes Gaggenau appliances and banquette seating.
The entire second floor is reserved for the primary suite, offering a spacious bedroom, an elegantly renovated marble bathroom, and a home office. The top level includes two generous bedrooms, large marble bathroom with dual vanities and a soaking tub. On the lower level, you’ll find a flexible space ideal as a recreation room or fourth bedroom, with a full bath, laundry room, and access to the garage.
Hillandale offers 24-hour gated security and amenities like a pool, playground, tennis courts, walking trails, and a party room. The HOA fee of $595 per month covers these amenities along with trash and snow removal, high-speed internet, cable tv and front exterior landscaping.
Location
State DC
County Washington
Zoning SEE TAX RECORD
Rooms
Basement Fully Finished
Interior
Interior Features Breakfast Area, Built-Ins, Combination Dining/Living, Elevator, Floor Plan - Open, Kitchen - Gourmet, Recessed Lighting, Wood Floors
Hot Water Natural Gas
Heating Zoned
Cooling Central A/C
Fireplaces Number 1
Fireplace Y
Heat Source Natural Gas
Exterior
Parking Features Garage Door Opener
Garage Spaces 2.0
Fence Rear
Amenities Available Fencing, Jog/Walk Path, Pool - Outdoor, Security, Tennis Courts, Tot Lots/Playground, Common Grounds, Gated Community
Water Access N
Roof Type Composite
Accessibility None
Attached Garage 1
Total Parking Spaces 2
Garage Y
Building
Story 4
Foundation Other
Sewer Public Sewer
Water Public
Architectural Style Colonial
Level or Stories 4
Additional Building Above Grade, Below Grade
Structure Type 2 Story Ceilings
New Construction N
Schools
School District District Of Columbia Public Schools
Others
HOA Fee Include Management,Pool(s),Snow Removal,Other,Trash,Cable TV,High Speed Internet
Senior Community No
Tax ID 1320//0839
Ownership Fee Simple
SqFt Source Estimated
Special Listing Condition Standard
Read Less
Want to know what your home might be worth? Contact us for a FREE valuation!

Our team is ready to help you sell your home for the highest possible price ASAP

Bought with Russell A Firestone III • TTR Sotheby's International Realty






