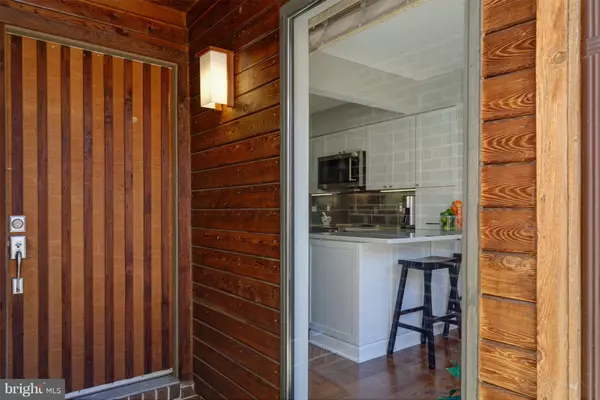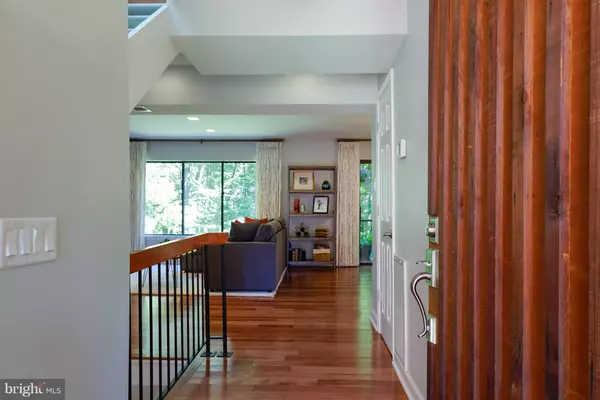Bought with Christopher Paul Loizou • Samson Properties
$620,000
$625,000
0.8%For more information regarding the value of a property, please contact us for a free consultation.
2107 CABOTS POINT LN Reston, VA 20191
3 Beds
3 Baths
2,170 SqFt
Key Details
Sold Price $620,000
Property Type Other Types
Sub Type Interior Row/Townhouse
Listing Status Sold
Purchase Type For Sale
Square Footage 2,170 sqft
Price per Sqft $285
Subdivision Reston
MLS Listing ID 1000994961
Sold Date 11/13/17
Style Contemporary
Bedrooms 3
Full Baths 3
HOA Fees $126/qua
HOA Y/N Y
Abv Grd Liv Area 1,470
Year Built 1981
Annual Tax Amount $6,152
Tax Year 2017
Lot Size 2,653 Sqft
Acres 0.06
Property Sub-Type Interior Row/Townhouse
Source MRIS
Property Description
25K REDUCTION! SELLER SAYS SELL! A PERFECT 10! 3BR,3BATH 2 CAR GARAGE TH -LIVES LIKE A PATIO HOME. PRIVATE ENTRY COURTYARD, MAIN LVL DECK FOR TREETOP DINING, 2 BALCONIES. BACKS TO TREES. TASTEFUL RENO TOP TO BOTTOM FOR TODAY'S BUYERS. GOURMET KRAFTMAID KITCHEN W/SS,GRANITE AND SOFT CLOSE DOORS. ALL BATHS DONE. WIDE PLANK WOOD FLOORS. LOWER LEVEL BEDROOM, REC ROOM & WORK ROOM.
Location
State VA
County Fairfax
Zoning 372
Rooms
Other Rooms Living Room, Dining Room, Primary Bedroom, Bedroom 3, Kitchen, Game Room, Foyer, Laundry, Utility Room, Workshop
Basement Outside Entrance, Rear Entrance, Walkout Level, Heated, Daylight, Full, Connecting Stairway
Interior
Interior Features Kitchen - Gourmet, Breakfast Area, Dining Area, Upgraded Countertops, Crown Moldings, Primary Bath(s), Window Treatments, Wood Floors, Recessed Lighting, Floor Plan - Open
Hot Water Electric
Heating Heat Pump(s)
Cooling Heat Pump(s)
Fireplaces Number 2
Fireplaces Type Mantel(s), Screen
Equipment Washer/Dryer Hookups Only, Dishwasher, Disposal, Dryer, Exhaust Fan, Icemaker, Microwave, Oven - Self Cleaning, Oven/Range - Electric, Refrigerator, Washer, Water Heater, Dryer - Front Loading, Washer - Front Loading
Fireplace Y
Window Features Double Pane,Insulated
Appliance Washer/Dryer Hookups Only, Dishwasher, Disposal, Dryer, Exhaust Fan, Icemaker, Microwave, Oven - Self Cleaning, Oven/Range - Electric, Refrigerator, Washer, Water Heater, Dryer - Front Loading, Washer - Front Loading
Heat Source Electric
Exterior
Exterior Feature Deck(s)
Parking Features Garage Door Opener
Garage Spaces 2.0
Community Features Covenants
Amenities Available Baseball Field, Basketball Courts, Bike Trail, Common Grounds, Golf Course Membership Available, Jog/Walk Path, Lake, Pool - Outdoor, Soccer Field, Tennis Courts, Tot Lots/Playground, Water/Lake Privileges
Waterfront Description Shared
Water Access Y
Roof Type Shake
Accessibility None
Porch Deck(s)
Attached Garage 2
Total Parking Spaces 2
Garage Y
Private Pool N
Building
Lot Description Backs to Trees
Story 3+
Sewer Public Sewer
Water Public
Architectural Style Contemporary
Level or Stories 3+
Additional Building Above Grade, Below Grade
New Construction N
Schools
Elementary Schools Terraset
Middle Schools Hughes
High Schools South Lakes
School District Fairfax County Public Schools
Others
HOA Fee Include Management
Senior Community No
Tax ID 26-2-17-3-4
Ownership Fee Simple
SqFt Source 2170
Security Features Main Entrance Lock,Smoke Detector
Special Listing Condition Standard
Read Less
Want to know what your home might be worth? Contact us for a FREE valuation!

Our team is ready to help you sell your home for the highest possible price ASAP







