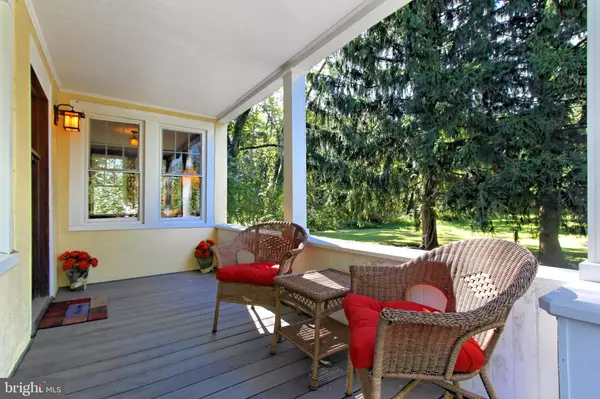$575,000
$585,000
1.7%For more information regarding the value of a property, please contact us for a free consultation.
9148 WALNUT ST Upperville, VA 20184
2 Beds
2 Baths
1,365 SqFt
Key Details
Sold Price $575,000
Property Type Single Family Home
Sub Type Detached
Listing Status Sold
Purchase Type For Sale
Square Footage 1,365 sqft
Price per Sqft $421
Subdivision None Available
MLS Listing ID VAFQ2014578
Sold Date 02/07/25
Style Craftsman
Bedrooms 2
Full Baths 2
HOA Y/N N
Abv Grd Liv Area 1,365
Originating Board BRIGHT
Year Built 1939
Annual Tax Amount $2,566
Tax Year 2024
Lot Size 0.310 Acres
Acres 0.31
Property Sub-Type Detached
Property Description
Charming home in the village of Upperville. Completely renovated with 2 bedrooms, plus den, 2 full baths, hardwood floors, living room, country kitchen w/marble countertops. mud room with washer/dryer and private screened-in porch. Detached 1-car garage.
Photos show the house furnished, no longer furnished.
Location
State VA
County Fauquier
Zoning V
Rooms
Other Rooms Living Room, Primary Bedroom, Sitting Room, Kitchen, Family Room, Den, Basement, Bedroom 1, Sun/Florida Room, Mud Room
Basement Connecting Stairway, Sump Pump, Outside Entrance
Main Level Bedrooms 1
Interior
Interior Features Breakfast Area, Combination Dining/Living, Crown Moldings, Entry Level Bedroom, Floor Plan - Open, Kitchen - Country, Kitchen - Eat-In, Kitchen - Table Space, Primary Bath(s), Recessed Lighting, Upgraded Countertops, Wood Floors
Hot Water Electric
Heating Heat Pump(s), Zoned
Cooling Heat Pump(s), Zoned
Flooring Wood, Laminated, Concrete
Equipment Dishwasher, Dryer - Front Loading, Washer - Front Loading, Microwave, Oven/Range - Electric, Refrigerator, Icemaker, Water Conditioner - Owned
Furnishings No
Fireplace N
Window Features Double Pane,Screens,Vinyl Clad
Appliance Dishwasher, Dryer - Front Loading, Washer - Front Loading, Microwave, Oven/Range - Electric, Refrigerator, Icemaker, Water Conditioner - Owned
Heat Source Electric
Exterior
Parking Features Garage Door Opener
Garage Spaces 1.0
Water Access N
Roof Type Metal
Accessibility None
Total Parking Spaces 1
Garage Y
Building
Lot Description Landscaping, No Thru Street
Story 3
Foundation Crawl Space
Sewer Septic = # of BR
Water Well
Architectural Style Craftsman
Level or Stories 3
Additional Building Above Grade, Below Grade
New Construction N
Schools
School District Fauquier County Public Schools
Others
Pets Allowed N
Senior Community No
Tax ID 6054-75-8140
Ownership Fee Simple
SqFt Source Estimated
Horse Property N
Special Listing Condition Standard
Read Less
Want to know what your home might be worth? Contact us for a FREE valuation!

Our team is ready to help you sell your home for the highest possible price ASAP

Bought with Tatyana V Lara • Century 21 Redwood Realty





