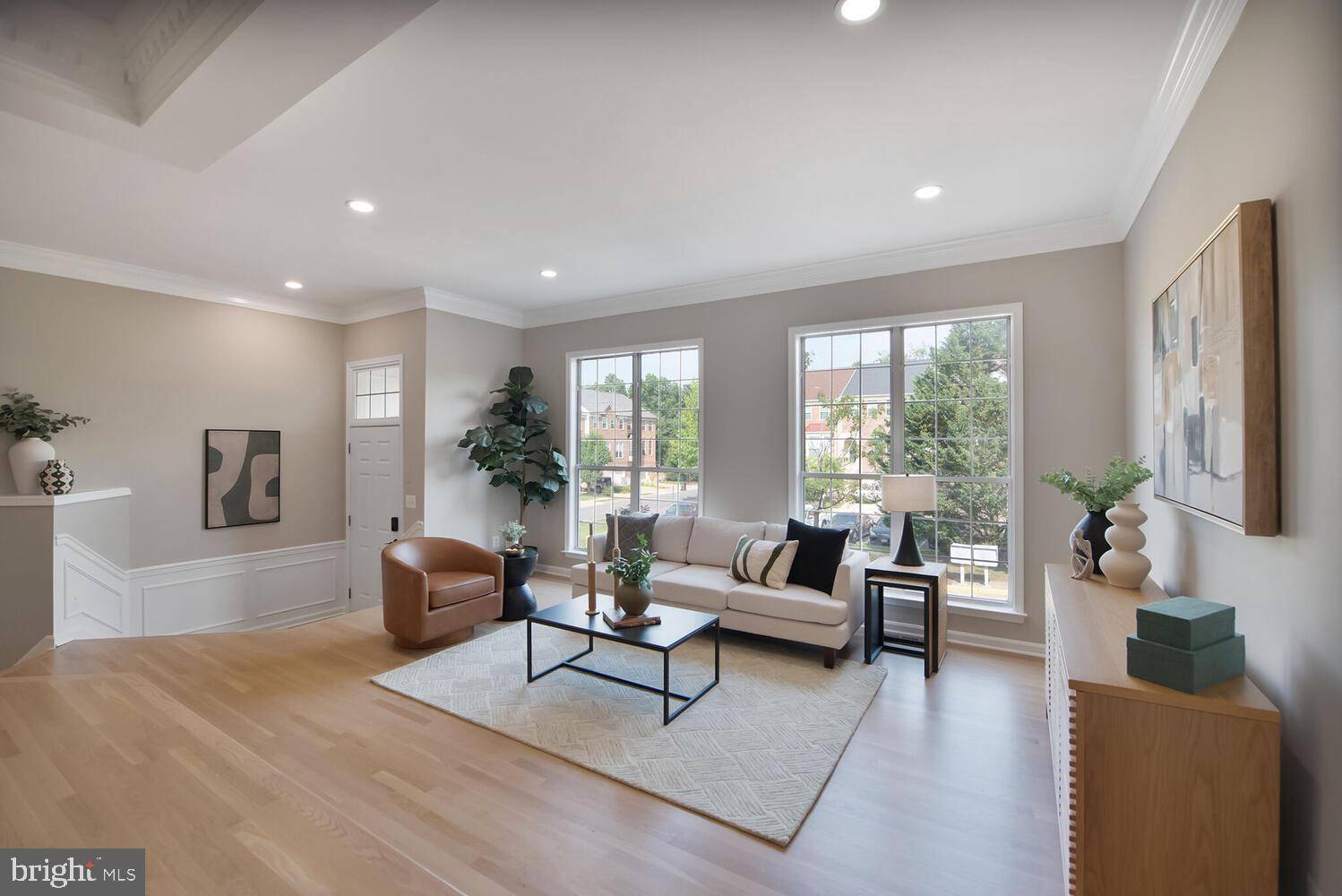Bought with Nada Hamza • Samson Properties
$750,000
$749,900
For more information regarding the value of a property, please contact us for a free consultation.
20881 TRINITY SQ Sterling, VA 20165
3 Beds
4 Baths
2,404 SqFt
Key Details
Sold Price $750,000
Property Type Townhouse
Sub Type Interior Row/Townhouse
Listing Status Sold
Purchase Type For Sale
Square Footage 2,404 sqft
Price per Sqft $311
Subdivision Potomac Lakes
MLS Listing ID VALO2098236
Sold Date 07/14/25
Style Colonial
Bedrooms 3
Full Baths 2
Half Baths 2
HOA Fees $8/mo
HOA Y/N Y
Abv Grd Liv Area 2,404
Year Built 1995
Available Date 2025-06-13
Annual Tax Amount $5,228
Tax Year 2025
Lot Size 1,742 Sqft
Acres 0.04
Property Sub-Type Interior Row/Townhouse
Source BRIGHT
Property Description
Welcome to 20881 Trinity Sq - A perfect 2 car garage, 3 bedroom, 2 full bath, 2 power rooms, 2 car garage, brick front located in one of the most sought out communities in Loudoun County: Cascades!
A masterpiece with extensive renovations throughout three floors! Walk into the beautiful dirty blonde hardwood flooring with 9" ceilings with abundant natural light front & back of the property. Recently painted with a warm gray shade that looks phenomenal, the open floor plan kitchen looks white marvelous with the perfect quarts counter tops, all stainless steel appliances & a gas cooking stove, perfect for all your cooking | Off the kitchen enjoy a family room & the three season screen porch | The upper level is magnificent with the hallway bathroom rustic feeling and black marble floors, the spacious owner's suite is perfect for the KING size bed, coffered ceilings & the spectacular master bathroom with a soak in tub and separate shower (2024) | The lower level has a large recreation room with gorgeous luxury vinyl flooring (2025) | Both powder rooms have been tastefully upgraded | You should drive around the community to explore this rich amenities community with pools, tennis & basketball courts | Minutes to Algonkian Park | Walk to Giant, Robeks, The Don's Wood Pizza, Sweetwater Tavern, Starbucks | A Commuter Bus to DC close by, COSTCO, WAWA & Dulles International Airport
New Roof installed 2025
We are certain you will fall in LOVE!
Location
State VA
County Loudoun
Zoning PDH4
Rooms
Other Rooms Living Room, Dining Room, Primary Bedroom, Bedroom 2, Bedroom 3, Kitchen, Family Room, Breakfast Room, Recreation Room
Basement Rear Entrance, Fully Finished, Walkout Level
Interior
Interior Features Family Room Off Kitchen, Kitchen - Table Space, Dining Area, Primary Bath(s), Window Treatments, Wood Floors, Floor Plan - Open, Floor Plan - Traditional
Hot Water Natural Gas
Heating Forced Air
Cooling Central A/C
Flooring Hardwood
Fireplaces Number 1
Fireplaces Type Mantel(s)
Equipment Dishwasher, Disposal, Dryer, Exhaust Fan, Icemaker, Oven/Range - Gas, Range Hood, Washer
Fireplace Y
Window Features Screens
Appliance Dishwasher, Disposal, Dryer, Exhaust Fan, Icemaker, Oven/Range - Gas, Range Hood, Washer
Heat Source Natural Gas
Laundry Upper Floor
Exterior
Exterior Feature Screened
Parking Features Garage - Front Entry
Garage Spaces 2.0
Fence Rear
Utilities Available Cable TV Available
Amenities Available Basketball Courts, Bike Trail, Jog/Walk Path, Pool - Outdoor, Tennis Courts, Tot Lots/Playground, Common Grounds, Community Center
Water Access N
Roof Type Asphalt
Accessibility None
Porch Screened
Attached Garage 2
Total Parking Spaces 2
Garage Y
Building
Story 3
Foundation Slab
Sewer Public Sewer
Water Public
Architectural Style Colonial
Level or Stories 3
Additional Building Above Grade, Below Grade
Structure Type 9'+ Ceilings
New Construction N
Schools
Elementary Schools Potowmack
Middle Schools River Bend
High Schools Potomac Falls
School District Loudoun County Public Schools
Others
HOA Fee Include Common Area Maintenance,Pool(s),Recreation Facility,Reserve Funds,Snow Removal
Senior Community No
Tax ID 019491114000
Ownership Fee Simple
SqFt Source Assessor
Special Listing Condition Standard
Read Less
Want to know what your home might be worth? Contact us for a FREE valuation!

Our team is ready to help you sell your home for the highest possible price ASAP






